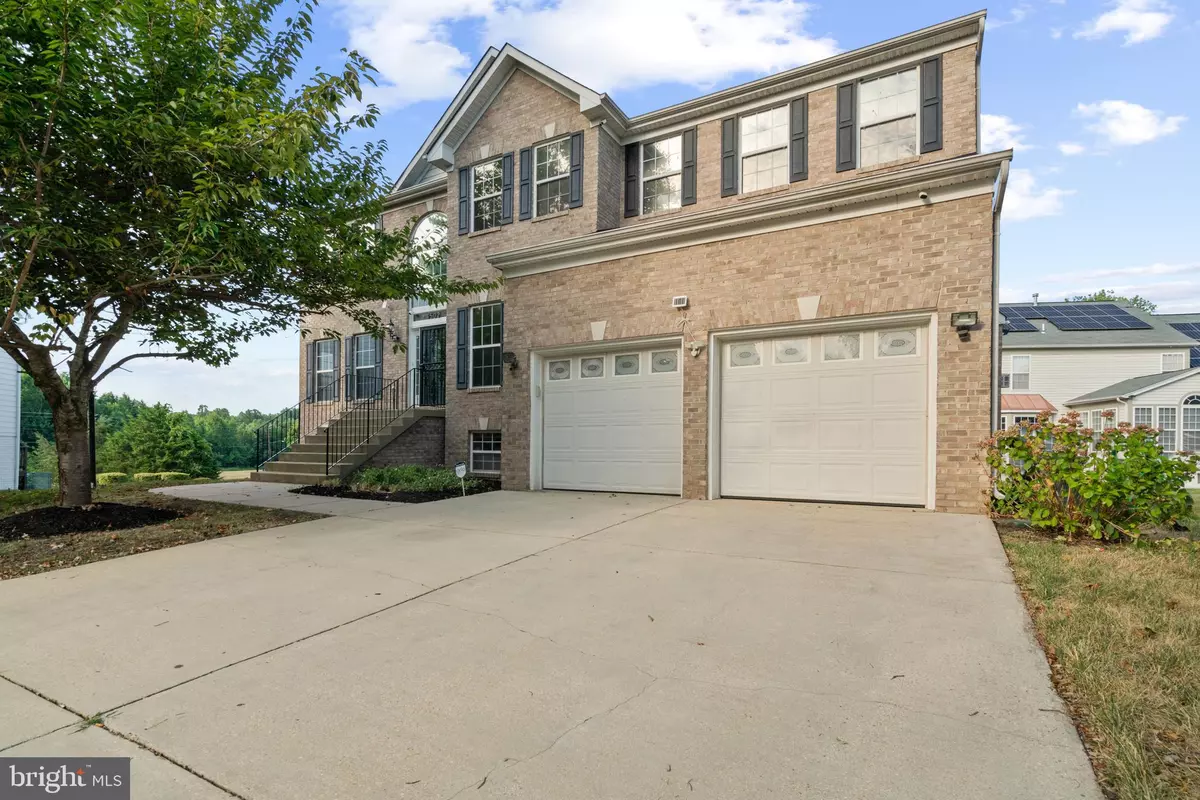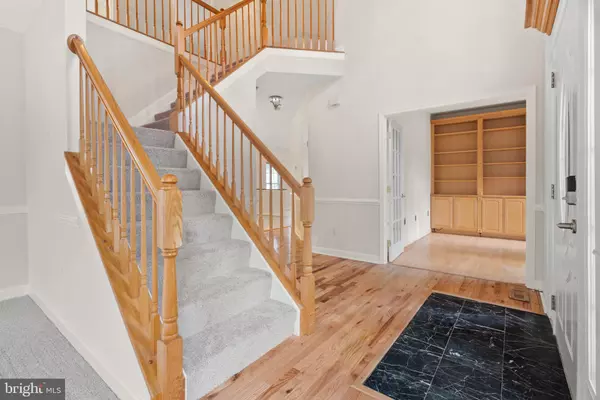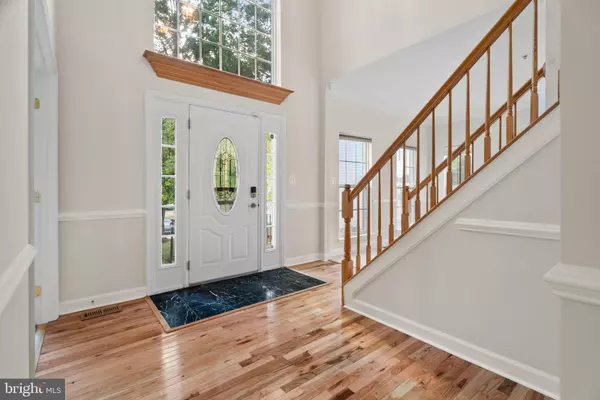$670,000
$625,000
7.2%For more information regarding the value of a property, please contact us for a free consultation.
6 Beds
4 Baths
3,028 SqFt
SOLD DATE : 08/07/2024
Key Details
Sold Price $670,000
Property Type Single Family Home
Sub Type Detached
Listing Status Sold
Purchase Type For Sale
Square Footage 3,028 sqft
Price per Sqft $221
Subdivision Kings Grant
MLS Listing ID MDPG2117782
Sold Date 08/07/24
Style Other
Bedrooms 6
Full Baths 3
Half Baths 1
HOA Fees $75/mo
HOA Y/N Y
Abv Grd Liv Area 3,028
Originating Board BRIGHT
Year Built 2002
Annual Tax Amount $5,277
Tax Year 2024
Lot Size 9,506 Sqft
Acres 0.22
Property Description
This stunning home in the expansive Kings Grant neighborhood showcases recent updates, a charming brick exterior, and boasts 3,028 finished sqft, 6 bedrooms, 3 full baths, and 1 half bath. Enter into the spacious interior, with freshly painted walls and newly installed carpet throughout. The main level welcomes you with a grand foyer boasting upgraded flooring and high ceilings, an office accessible through French doors, seamlessly connected formal living and dining rooms adorned with elegant columns, a half bathroom, a family room with ample natural light and a cozy fireplace, and an eat-in kitchen. The stunning kitchen boasts numerous upgrades, including recently installed stainless steel appliances such as a refrigerator, cooktop, and dishwasher. It also features granite countertops, a center island with elegant pendant lighting, double ovens, a stylish tile backsplash, and a breakfast area with direct access to the deck overlooking the large yard.
The upper level features a full bathroom with double sinks and an expansive owner’s suite, complete with hardwood floors, a sitting area, a large walk-in closet featuring built-in drawers and shelving, and an attached bathroom with dual vanities, a soaking tub, and a glass-enclosed shower. Additionally, there are 3 carpeted bedrooms, 1 with an attached full bathroom and another with a walk-in closet. The lower level provides a spacious area for recreation and dining, featuring a kitchenette and outdoor access to the semi-covered back patio. It also includes a laundry room, a full bathroom, and 2 additional bedrooms—1 with 2 walk-in closets. This home is ideally located near major commuter routes like Route 4 and Route 301, as well as Watkins Regional Park, Lake Presidential Golf Club, Woodmore Towne Centre, and the Boulevard at Capital Centre, featuring a variety of shopping, dining, and recreation options.
Location
State MD
County Prince Georges
Zoning LCD
Rooms
Other Rooms Living Room, Dining Room, Primary Bedroom, Bedroom 2, Bedroom 3, Bedroom 4, Bedroom 5, Kitchen, Family Room, Foyer, Laundry, Office, Recreation Room, Bedroom 6, Bathroom 2, Bathroom 3, Primary Bathroom, Half Bath
Basement Other
Interior
Interior Features Dining Area
Hot Water Electric
Heating Central
Cooling Central A/C
Fireplaces Number 1
Fireplace Y
Heat Source Electric
Exterior
Exterior Feature Patio(s), Balcony
Garage Built In
Garage Spaces 2.0
Utilities Available Cable TV Available
Waterfront N
Water Access N
Accessibility None
Porch Patio(s), Balcony
Parking Type Off Street, Attached Garage
Attached Garage 2
Total Parking Spaces 2
Garage Y
Building
Story 3
Foundation Other
Sewer Public Sewer
Water Public
Architectural Style Other
Level or Stories 3
Additional Building Above Grade, Below Grade
New Construction N
Schools
High Schools Frederick Douglass
School District Prince George'S County Public Schools
Others
Pets Allowed N
Senior Community No
Tax ID 17151719327
Ownership Fee Simple
SqFt Source Assessor
Special Listing Condition Standard
Read Less Info
Want to know what your home might be worth? Contact us for a FREE valuation!

Our team is ready to help you sell your home for the highest possible price ASAP

Bought with Errin Coates • EXP Realty, LLC

"My job is to find and attract mastery-based agents to the office, protect the culture, and make sure everyone is happy! "






