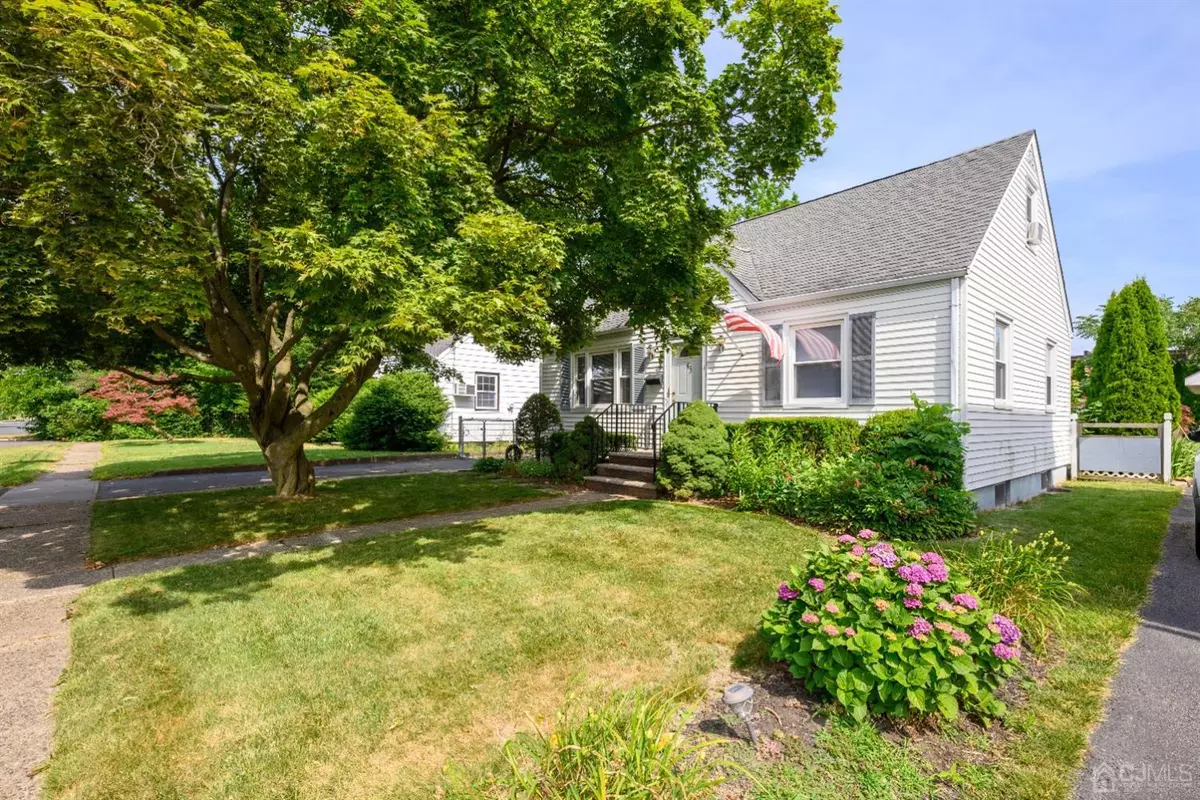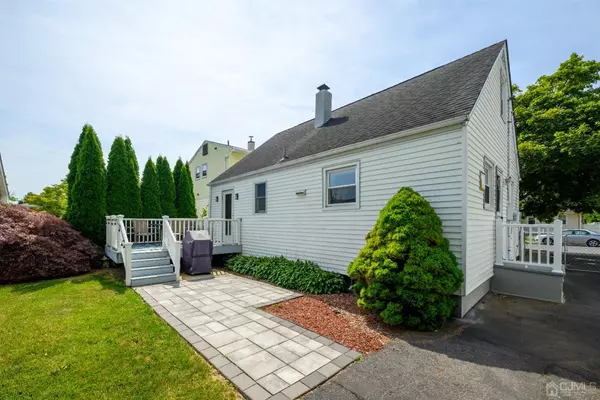$465,000
$419,900
10.7%For more information regarding the value of a property, please contact us for a free consultation.
3 Beds
1 Bath
5,501 Sqft Lot
SOLD DATE : 08/12/2024
Key Details
Sold Price $465,000
Property Type Single Family Home
Sub Type Single Family Residence
Listing Status Sold
Purchase Type For Sale
Subdivision Piscataway Park
MLS Listing ID 2413831R
Sold Date 08/12/24
Style Cape Cod
Bedrooms 3
Full Baths 1
Originating Board CJMLS API
Year Built 1952
Annual Tax Amount $7,087
Tax Year 2023
Lot Size 5,501 Sqft
Acres 0.1263
Lot Dimensions 110.00 x 50.00
Property Description
Move-in ready Cape Cod style home with newly refinished hard wood floors on first floor, freshly painted rooms, updated full bath with subway tile walls and updated fixtures. The living room has a picture window with views of the front yard. There are two bedrooms on the first floor, one of which can be used as an office with access to the rear deck. The kitchen is bright and cheery with appliances included. A spacious second floor bedroom has eave storage areas. A partially finished basement features a rec room affording additional entertainment and/or play space. A separate laundry room includes washer and dryer, and the 150 amp electric panel box. There is also a utility room housing a 4 yr. old gas hot water heater and gas boiler. A blacktop driveway leads to a detached oversized one car garage and a nicely maintained yard with a paver patio leading to the deck and some chain link fencing. The home is conveniently located near shopping, resturants, transportation and major highways.
Location
State NJ
County Middlesex
Community Curbs, Sidewalks
Zoning RB
Rooms
Basement Partially Finished, Full, Lavatory (No Sink), Recreation Room, Utility Room, Laundry Facilities
Kitchen Eat-in Kitchen
Interior
Interior Features Blinds, 2 Bedrooms, Kitchen, Living Room, Bath Full, 1 Bedroom, None
Heating Radiators-Steam
Cooling Ceiling Fan(s)
Flooring Ceramic Tile, Wood, Vinyl-Linoleum
Fireplace false
Window Features Screen/Storm Window,Insulated Windows,Blinds
Appliance Dishwasher, Dryer, Electric Range/Oven, Exhaust Fan, Refrigerator, Oven, Washer, Gas Water Heater
Heat Source Natural Gas
Exterior
Exterior Feature Curbs, Deck, Patio, Door(s)-Storm/Screen, Screen/Storm Window, Sidewalk, Fencing/Wall, Yard, Insulated Pane Windows
Garage Spaces 1.0
Fence Fencing/Wall
Pool None
Community Features Curbs, Sidewalks
Utilities Available Electricity Connected, Natural Gas Connected
Roof Type Asphalt
Porch Deck, Patio
Building
Lot Description Near Shopping, Near Train
Story 2
Sewer Public Sewer
Water Public
Architectural Style Cape Cod
Others
Senior Community no
Tax ID 050025400000002901
Ownership Fee Simple
Energy Description Natural Gas
Read Less Info
Want to know what your home might be worth? Contact us for a FREE valuation!

Our team is ready to help you sell your home for the highest possible price ASAP


"My job is to find and attract mastery-based agents to the office, protect the culture, and make sure everyone is happy! "






