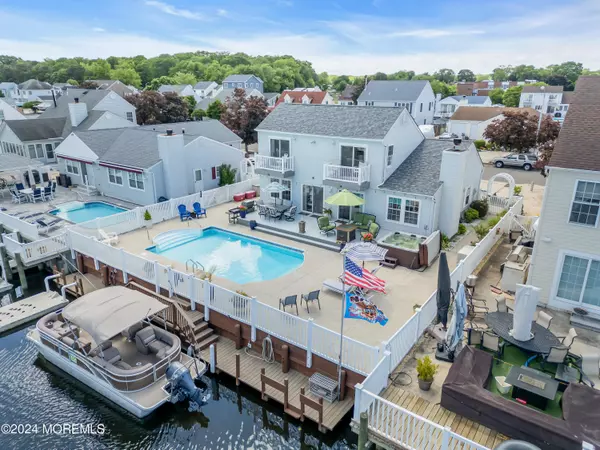$775,000
$785,000
1.3%For more information regarding the value of a property, please contact us for a free consultation.
3 Beds
2 Baths
5,662 Sqft Lot
SOLD DATE : 08/14/2024
Key Details
Sold Price $775,000
Property Type Single Family Home
Sub Type Single Family Residence
Listing Status Sold
Purchase Type For Sale
Municipality Berkeley (BER)
Subdivision Berkeley Shores
MLS Listing ID 22415117
Sold Date 08/14/24
Style Cape
Bedrooms 3
Full Baths 2
HOA Y/N No
Originating Board MOREMLS (Monmouth Ocean Regional REALTORS®)
Year Built 1985
Lot Size 5,662 Sqft
Acres 0.13
Property Description
It's going to be a JERSEY SHORE SUMMER in your new home! Start enjoying sunny days in your heated salt water 16x32 in ground pool, taking your boat out on the bay or simply watching the most gorgeous sunrise from one of the rear balconies. This is not just a home, this is a lifestyle. One that can be matched. OPEN FLOOR PLAN * The master bedroom-is on the main level with a full bath. Additional bedrooms are on the 2nd level with sliding glass doors and balconies overlooking the in ground pool & the wide lagoon. 3 bedrooms w/ 4th room option. LARGE REAR deck, hot tub, oversized patio, room to lounge, soak up the sun or throw the best party. Attached 1 car garage with side door access. This home will provide instant gratification & will allow you to have the time of your life.
Location
State NJ
County Ocean
Area Bayville
Direction Route 9 to Veeder to Ocean Gate Ave.
Rooms
Basement Crawl Space
Interior
Interior Features Attic, Bonus Room, Dec Molding, Hot Tub, Security System, Sliding Door, Breakfast Bar, Eat-in Kitchen
Heating 2 Zoned Heat
Cooling Central Air
Flooring Vinyl, Laminate, Tile, Other
Fireplaces Number 1
Fireplace Yes
Exterior
Exterior Feature Balcony, Deck, Dock, Fence, Hot Tub, Patio, Porch - Open, Security System, Storage, Swimming, Lighting
Garage Concrete, Driveway, On Street, Direct Access
Garage Spaces 1.0
Pool Heated, In Ground, Salt Water
Waterfront Yes
Roof Type Shingle
Parking Type Concrete, Driveway, On Street, Direct Access
Garage Yes
Building
Lot Description Bulkhead, Cul-De-Sac, Fenced Area, Lagoon, Level
Story 2
Sewer Public Sewer
Water Public
Architectural Style Cape
Level or Stories 2
Structure Type Balcony,Deck,Dock,Fence,Hot Tub,Patio,Porch - Open,Security System,Storage,Swimming,Lighting
New Construction No
Schools
Elementary Schools H & M Potter
Middle Schools Central Reg Middle
High Schools Central Regional
Others
Senior Community No
Tax ID 06011081300031
Read Less Info
Want to know what your home might be worth? Contact us for a FREE valuation!

Our team is ready to help you sell your home for the highest possible price ASAP

Bought with Keller Williams Preferred Properties,Ship Bottom

"My job is to find and attract mastery-based agents to the office, protect the culture, and make sure everyone is happy! "






