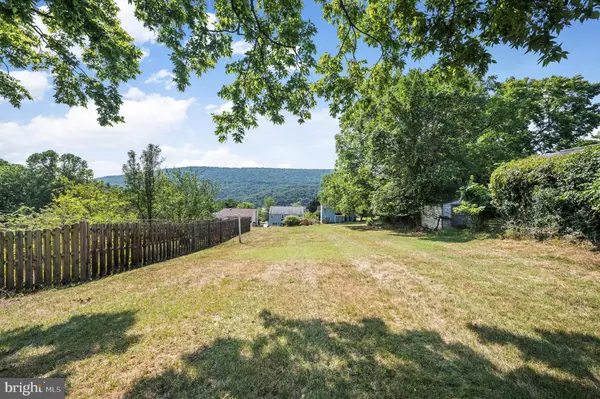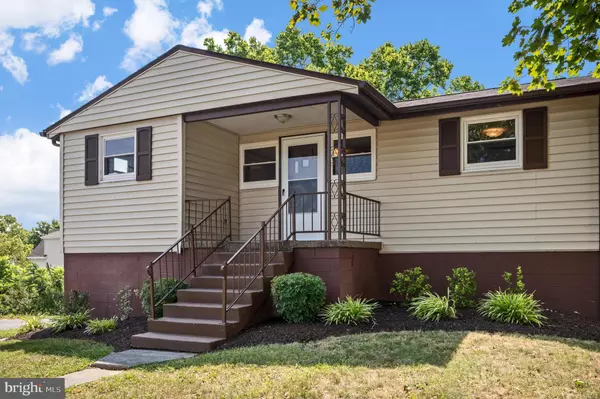$307,500
$285,000
7.9%For more information regarding the value of a property, please contact us for a free consultation.
3 Beds
2 Baths
828 SqFt
SOLD DATE : 08/14/2024
Key Details
Sold Price $307,500
Property Type Single Family Home
Sub Type Detached
Listing Status Sold
Purchase Type For Sale
Square Footage 828 sqft
Price per Sqft $371
Subdivision None Available
MLS Listing ID WVJF2013000
Sold Date 08/14/24
Style Raised Ranch/Rambler
Bedrooms 3
Full Baths 1
Half Baths 1
HOA Y/N N
Abv Grd Liv Area 828
Originating Board BRIGHT
Year Built 1962
Annual Tax Amount $1,117
Tax Year 2024
Lot Size 0.316 Acres
Acres 0.32
Property Description
Experience the walkability, charm and convenience of Historic Harpers Ferry at an unbeatable price! This inviting 3-bedroom raised rancher, nestled on a third of an acre, features beautiful hardwood floors throughout, fresh paint, and is ready for you to make it your own. Enjoy breathtaking views of the Harpers Ferry Gap and mountains from the covered back patio and spacious backyard—an ideal setting to fall in love with. Perfectly situated, this property offers the flexibility to serve as a cozy home or a convenient base for exploring Historic Harpers Ferry just down the hill. It’s also strategically located near several commercial properties, directly across from the former Anvil Restaurant, and just two doors away from Vivo Salon. The shared front driveway with a pull-off provides ample parking and excellent access. Plus, you’re only minutes away from the train station and major commuter routes to MD and VA. Embrace the vibrant, walkable community of Historic Harpers Ferry, with its charming downtown shops and stunning views, all just a leisurely stroll away.
Location
State WV
County Jefferson
Zoning 101
Direction Northeast
Rooms
Other Rooms Living Room, Bedroom 2, Bedroom 3, Kitchen, Basement, Bedroom 1, Laundry, Full Bath, Half Bath
Basement Connecting Stairway, Outside Entrance, Rear Entrance, Unfinished, Walkout Stairs
Main Level Bedrooms 3
Interior
Interior Features Combination Kitchen/Dining, Crown Moldings, Dining Area, Entry Level Bedroom, Floor Plan - Traditional, Kitchen - Eat-In, Kitchen - Table Space, Bathroom - Tub Shower, Wood Floors
Hot Water Electric
Heating Hot Water, Baseboard - Hot Water
Cooling Window Unit(s)
Flooring Hardwood, Vinyl
Equipment Stainless Steel Appliances, Icemaker, Refrigerator, Stove
Fireplace N
Appliance Stainless Steel Appliances, Icemaker, Refrigerator, Stove
Heat Source Oil
Laundry Basement, Hookup
Exterior
Exterior Feature Porch(es), Patio(s)
Garage Spaces 4.0
Water Access N
View Garden/Lawn, Mountain, Valley
Roof Type Shingle
Accessibility None
Porch Porch(es), Patio(s)
Total Parking Spaces 4
Garage N
Building
Lot Description Cleared, Front Yard, Landscaping, Level, Not In Development, Rear Yard, SideYard(s)
Story 2
Foundation Block
Sewer Public Sewer
Water Public
Architectural Style Raised Ranch/Rambler
Level or Stories 2
Additional Building Above Grade, Below Grade
New Construction N
Schools
School District Jefferson County Schools
Others
Senior Community No
Tax ID 01 2006100000000
Ownership Fee Simple
SqFt Source Assessor
Acceptable Financing Cash, Conventional, FHA, USDA, VA
Listing Terms Cash, Conventional, FHA, USDA, VA
Financing Cash,Conventional,FHA,USDA,VA
Special Listing Condition Standard
Read Less Info
Want to know what your home might be worth? Contact us for a FREE valuation!

Our team is ready to help you sell your home for the highest possible price ASAP

Bought with Patrick S Schneble • Samson Properties

"My job is to find and attract mastery-based agents to the office, protect the culture, and make sure everyone is happy! "






