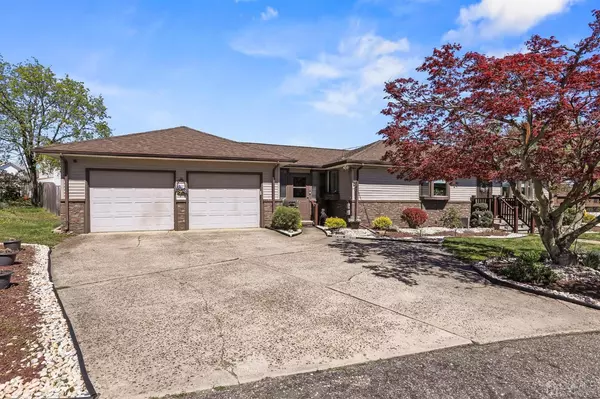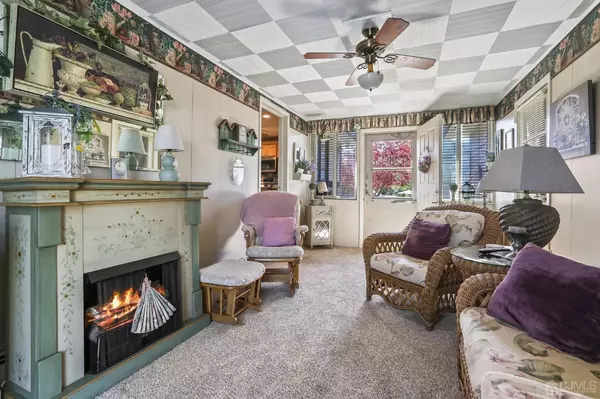$587,500
$619,900
5.2%For more information regarding the value of a property, please contact us for a free consultation.
4 Beds
3 Baths
1,880 SqFt
SOLD DATE : 08/14/2024
Key Details
Sold Price $587,500
Property Type Single Family Home
Sub Type Single Family Residence
Listing Status Sold
Purchase Type For Sale
Square Footage 1,880 sqft
Price per Sqft $312
MLS Listing ID 2410795R
Sold Date 08/14/24
Style Ranch
Bedrooms 4
Full Baths 3
Originating Board CJMLS API
Year Built 1949
Annual Tax Amount $10,725
Tax Year 2023
Lot Size 9,744 Sqft
Acres 0.2237
Lot Dimensions 135.00 x 184.00
Property Description
First time offered. Lovingly maintained, spacious ranch built by the original owners! You will love everything this home has to offer. Maple cabinets with butternut glaze, crown molding, under counter lighting, and rollouts in the kitchen. Breakfast bar, corner carousel, tile backsplash, SS appliances, Corian counters tops and sinks. Yes, a prep sink as well... Garbage disposal. Recessed lighting. Breakfast room with a 5 ft Bay window. Formal living room w/ hardwood under the carpet and a bow window. Formal Dining room. Great room with skylights. Primary bedroom with its own full bath featuring a large shower with seats, double vanity with stone countertops, and a linen closet. 7 1/2 X 5 FT closet. The second bedroom has a Bay window with a built-in seat and a 5 X 7 Ft closet. Two additional bedrooms, one being used as a laundry room and full bath. Ceiling fans with lights are in most of the rooms. Unfinished basement with a bonus (19X12) room /window and double closet, electric range/sink/refrigerator, workshop, 11 1/2 X 8 1/2 ft closet and a full bath with a new vanity. Washer/ dryer hook ups. Light filled sunroom with heat and air. French doors to the rear multi-level deck. Gas grill hook ups. Shed. And, Jamesburg has free pre-school and full day kindergarten! Amazing and rare.
Location
State NJ
County Middlesex
Zoning Res
Rooms
Other Rooms Shed(s)
Basement Partially Finished, Full, Bath Full, Exterior Entry, Storage Space, Interior Entry, Kitchen, Workshop
Dining Room Formal Dining Room
Kitchen Granite/Corian Countertops, Breakfast Bar, Eat-in Kitchen
Interior
Interior Features Blinds, Vaulted Ceiling(s), Kitchen, 4 Bedrooms, Living Room, Bath Main, Bath Other, Dining Room, Family Room, Florida Room, None
Heating Zoned, Baseboard Hotwater, Separate Control
Cooling Central Air, Ceiling Fan(s)
Flooring Carpet, Ceramic Tile, Laminate, Wood
Fireplace false
Window Features Screen/Storm Window,Insulated Windows,Blinds
Appliance Dishwasher, Disposal, Dryer, Electric Range/Oven, Microwave, Refrigerator, Washer, Gas Water Heater
Heat Source Natural Gas
Exterior
Exterior Feature Deck, Screen/Storm Window, Fencing/Wall, Storage Shed, Yard, Insulated Pane Windows
Garage Spaces 2.0
Fence Fencing/Wall
Utilities Available Cable TV, Cable Connected, Electricity Connected, Natural Gas Connected
Roof Type Asphalt
Handicap Access Stall Shower
Porch Deck
Building
Lot Description Corner Lot
Story 1
Sewer Public Sewer
Water Public
Architectural Style Ranch
Others
Senior Community no
Tax ID 0800070000000009
Ownership Fee Simple
Energy Description Natural Gas
Read Less Info
Want to know what your home might be worth? Contact us for a FREE valuation!

Our team is ready to help you sell your home for the highest possible price ASAP


"My job is to find and attract mastery-based agents to the office, protect the culture, and make sure everyone is happy! "






