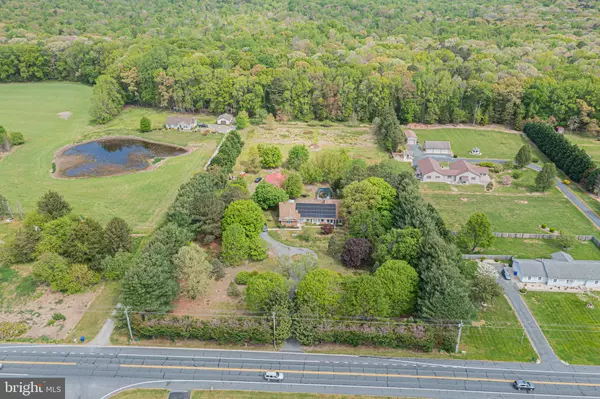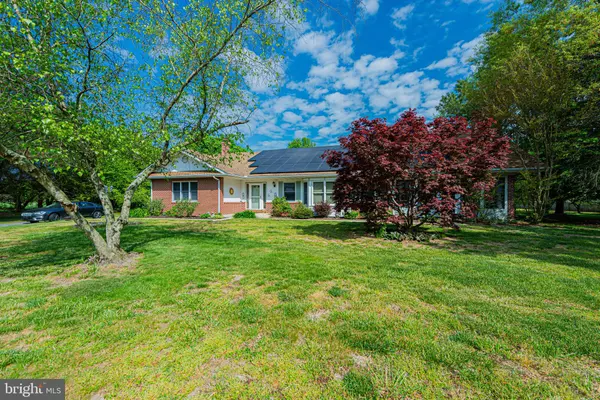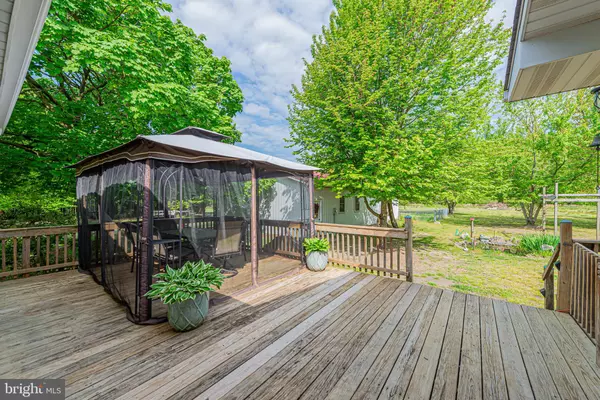$539,900
$539,900
For more information regarding the value of a property, please contact us for a free consultation.
4 Beds
4 Baths
3,840 SqFt
SOLD DATE : 08/15/2024
Key Details
Sold Price $539,900
Property Type Single Family Home
Sub Type Detached
Listing Status Sold
Purchase Type For Sale
Square Footage 3,840 sqft
Price per Sqft $140
Subdivision None Available
MLS Listing ID DESU2061364
Sold Date 08/15/24
Style Traditional,Ranch/Rambler,Dwelling w/Separate Living Area,Cottage
Bedrooms 4
Full Baths 3
Half Baths 1
HOA Y/N N
Abv Grd Liv Area 3,840
Originating Board BRIGHT
Year Built 1991
Annual Tax Amount $2,102
Tax Year 2023
Lot Size 5.900 Acres
Acres 5.9
Lot Dimensions 0.00 x 0.00
Property Description
Significant price improvement with new flooring in some rooms! Welcome to this wonderful four bedroom estate home with extra lot acreage and a private one bedroom cottage additionally! As you walk in the door, you will notice the vast open floor plan with cathedral ceilings in your living room/great room. This home also has a formal sitting room with an and attached sunroom at the front. The eat-in kitchen is large with plenty of room to navigate. Additionally there is formal dining room. Off the back of the home you will enjoy a vast sunroom overlooking the property, decks and pool. The house is cozy and warmed by three fireplaces. One in the sitting room, sunroom and primary bedroom. The primary bedroom is very large with walk-in closets, a separate sitting area and a luxurious primary bath complete with a large jetted tub and a walk-in shower. Additionally, it has one wall with a vanity/make up area. There are two additional and generously sized bedrooms on the main level and then, there is an upper level suite with its own private bath. The acreage is comprised of two parcels that are partially wooded, grassy lawns and lovely adorning trees. The detached garage will delight any DIY individual with plenty of sheltered parking. Book your tour and take a look at this true homestead. Offset your electric bill with Money saving, roof, mounted solar!
Location
State DE
County Sussex
Area Nanticoke Hundred (31011)
Zoning AR-1
Rooms
Other Rooms Living Room, Dining Room, Primary Bedroom, Sitting Room, Bedroom 2, Bedroom 3, Bedroom 4, Kitchen, Sun/Florida Room, Laundry, Bathroom 2, Primary Bathroom
Main Level Bedrooms 3
Interior
Interior Features Carpet, Ceiling Fan(s), Combination Kitchen/Dining, Dining Area, Entry Level Bedroom, Family Room Off Kitchen, Floor Plan - Traditional, Floor Plan - Open, Kitchen - Country, Kitchen - Eat-In, Kitchen - Island, Primary Bath(s), Soaking Tub, Stain/Lead Glass, Stall Shower, Walk-in Closet(s), Wood Floors
Hot Water Electric, Solar
Heating Forced Air
Cooling Central A/C, Ceiling Fan(s)
Flooring Carpet, Hardwood, Tile/Brick
Fireplaces Number 3
Fireplaces Type Brick, Gas/Propane, Mantel(s)
Equipment Dryer, Washer, Refrigerator, Stainless Steel Appliances, Stove, Water Conditioner - Owned, Water Heater, Water Heater - Solar
Fireplace Y
Appliance Dryer, Washer, Refrigerator, Stainless Steel Appliances, Stove, Water Conditioner - Owned, Water Heater, Water Heater - Solar
Heat Source Solar, Electric
Laundry Has Laundry
Exterior
Exterior Feature Deck(s)
Parking Features Additional Storage Area, Garage - Side Entry, Garage Door Opener, Oversized
Garage Spaces 5.0
Pool Above Ground, Vinyl
Water Access N
View Garden/Lawn, Pasture, Trees/Woods
Accessibility None
Porch Deck(s)
Total Parking Spaces 5
Garage Y
Building
Story 1.5
Foundation Concrete Perimeter
Sewer Gravity Sept Fld
Water Well
Architectural Style Traditional, Ranch/Rambler, Dwelling w/Separate Living Area, Cottage
Level or Stories 1.5
Additional Building Above Grade, Below Grade
New Construction N
Schools
School District Woodbridge
Others
Senior Community No
Tax ID 430-06.00-18.05
Ownership Fee Simple
SqFt Source Estimated
Security Features Non-Monitored,Electric Alarm
Acceptable Financing Cash, Conventional, FHA, VA
Listing Terms Cash, Conventional, FHA, VA
Financing Cash,Conventional,FHA,VA
Special Listing Condition Standard
Read Less Info
Want to know what your home might be worth? Contact us for a FREE valuation!

Our team is ready to help you sell your home for the highest possible price ASAP

Bought with Kelly Turner • Keller Williams Realty

"My job is to find and attract mastery-based agents to the office, protect the culture, and make sure everyone is happy! "






