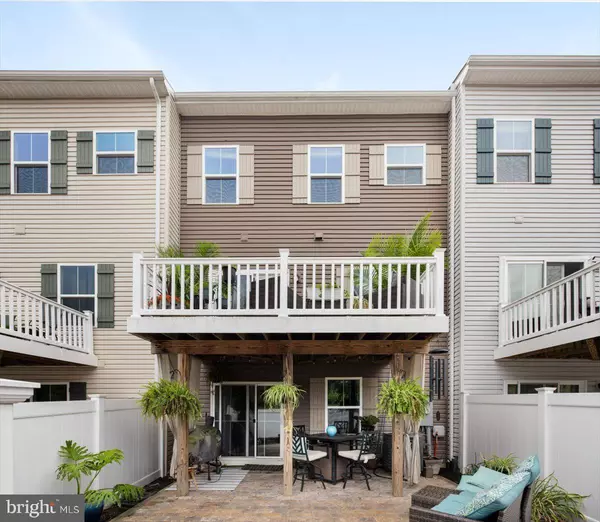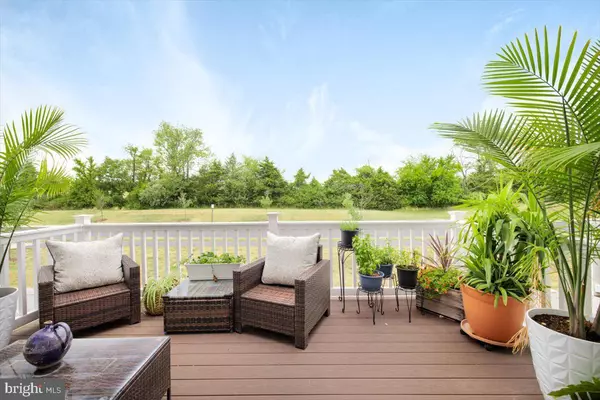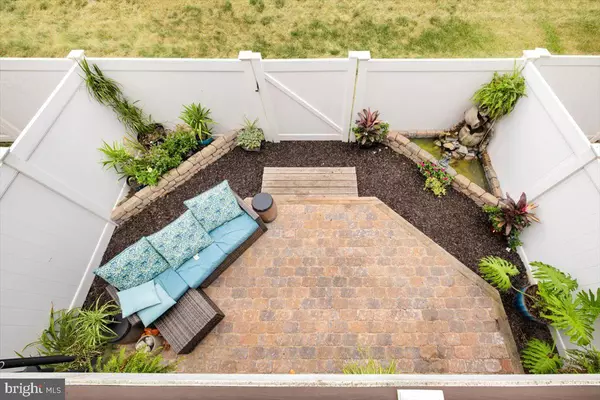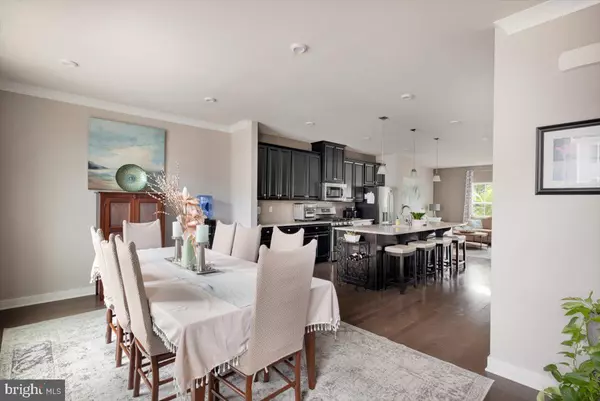$410,000
$435,000
5.7%For more information regarding the value of a property, please contact us for a free consultation.
3 Beds
4 Baths
2,332 SqFt
SOLD DATE : 08/15/2024
Key Details
Sold Price $410,000
Property Type Townhouse
Sub Type Interior Row/Townhouse
Listing Status Sold
Purchase Type For Sale
Square Footage 2,332 sqft
Price per Sqft $175
Subdivision Lake Frederick
MLS Listing ID VAFV2020268
Sold Date 08/15/24
Style Traditional
Bedrooms 3
Full Baths 3
Half Baths 1
HOA Fees $160/mo
HOA Y/N Y
Abv Grd Liv Area 1,848
Originating Board BRIGHT
Year Built 2019
Annual Tax Amount $1,947
Tax Year 2022
Lot Size 2,178 Sqft
Acres 0.05
Property Description
Seller offering $5000.00 seller credit for Full list price offer! Come experience Luxury at its finest in the highly sought after community of Lake Frederick just east of Stephens City, VA. This immaculate 3 level townhome has been well maintained and tastefully updated with elegant paint colors throughout the entire home! As you enter this home on the lower level, make your way to the large open family room with a full bath and garage access! Step out back into your fenced in back yard to a paver patio to sit back and relax and enjoy the sounds of nature! Lets make our way to the main level where you will be greeted with beautiful hardwood floors on the entire level. Gather your loved ones for family dinners in the spacious dining room and indulge your culinary skills in the well-equipped gourmet kitchen featuring a large island, stainless steel appliances, and stunning granite countertops. Adjacent to the kitchen is the open living room with a gorgeous accent wall. Step out onto your expansive deck to unwind and soak in the peaceful atmosphere. The main level also offers a convenient half bath. Just off of the kitchen is the large open living room with a gorgeous accent wall. Step on out to your large deck to enjoy peaceful nights or relax in the sun! Next, we will move up to the upper level where you will find your laundry room and another full bathroom! Towards the front of the house, you will find two spacious bedrooms, while the rear boasts the masterpiece known as the Primary Bedroom. This generous room features vaulted ceilings, vibrant accent colors, and a walk-in closet. Step into the primary bath to discover a large soaking tub, tiled shower, and a vanity with granite countertops. This large open room with vaulted ceilings, accented with vibrant colors, and a walkin closet. Enter your primary bath where you will find a large soaking tub as well as a tiled shower, vanity with granite countertop! This townhome also comes with a two-car garage. The community itself offers a wealth of amenities, including a large, picturesque fishing lake, scenic walking trails, dining options, dog park, and tennis and pickleball courts. Plus, there are exciting future additions on the horizon, such as a new clubhouse, swimming pool, workout facilities, and a community room for the many active social functions held throughout the year. Enjoy summer lawn concerts around the lake, indoor family events at the sought after Regions 117, and much more.
Location
State VA
County Frederick
Zoning R5
Rooms
Basement Fully Finished, Garage Access, Outside Entrance, Interior Access
Interior
Interior Features Attic, Crown Moldings, Dining Area, Family Room Off Kitchen, Floor Plan - Open, Kitchen - Island, Kitchen - Gourmet
Hot Water Natural Gas
Heating Forced Air
Cooling Central A/C
Flooring Carpet, Hardwood, Luxury Vinyl Plank, Tile/Brick
Equipment Built-In Microwave, Dishwasher, Disposal, Oven/Range - Gas
Furnishings No
Fireplace N
Appliance Built-In Microwave, Dishwasher, Disposal, Oven/Range - Gas
Heat Source Electric
Laundry Hookup, Upper Floor
Exterior
Exterior Feature Deck(s), Patio(s)
Parking Features Garage Door Opener, Basement Garage, Inside Access
Garage Spaces 2.0
Fence Vinyl
Utilities Available Cable TV, Electric Available, Natural Gas Available
Amenities Available Club House, Boat Ramp, Dog Park, Gated Community, Jog/Walk Path, Lake, Basketball Courts, Swimming Pool, Tennis Courts, Water/Lake Privileges
Water Access N
Roof Type Shingle
Accessibility Doors - Swing In, Level Entry - Main
Porch Deck(s), Patio(s)
Attached Garage 2
Total Parking Spaces 2
Garage Y
Building
Story 3
Foundation Slab
Sewer Public Sewer
Water Public
Architectural Style Traditional
Level or Stories 3
Additional Building Above Grade, Below Grade
Structure Type Dry Wall,Vaulted Ceilings
New Construction N
Schools
Elementary Schools Armel
Middle Schools Admiral Richard E. Byrd
High Schools Sherando
School District Frederick County Public Schools
Others
Pets Allowed Y
HOA Fee Include Snow Removal,Trash
Senior Community No
Tax ID 87B 3 2 3
Ownership Fee Simple
SqFt Source Assessor
Horse Property N
Special Listing Condition Standard
Pets Allowed Cats OK, Dogs OK
Read Less Info
Want to know what your home might be worth? Contact us for a FREE valuation!

Our team is ready to help you sell your home for the highest possible price ASAP

Bought with Chad B Hollingsworth • Real Property Management Pros

"My job is to find and attract mastery-based agents to the office, protect the culture, and make sure everyone is happy! "






