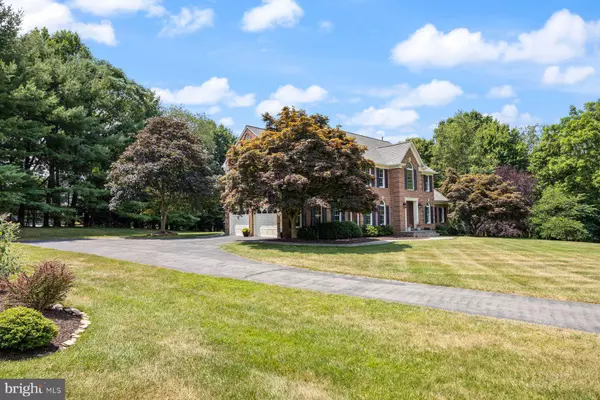$1,100,000
$1,135,000
3.1%For more information regarding the value of a property, please contact us for a free consultation.
4 Beds
5 Baths
5,376 SqFt
SOLD DATE : 08/15/2024
Key Details
Sold Price $1,100,000
Property Type Single Family Home
Sub Type Detached
Listing Status Sold
Purchase Type For Sale
Square Footage 5,376 sqft
Price per Sqft $204
Subdivision Spring Lawn Farm
MLS Listing ID MDMC2134586
Sold Date 08/15/24
Style Colonial
Bedrooms 4
Full Baths 3
Half Baths 2
HOA Fees $25/ann
HOA Y/N Y
Abv Grd Liv Area 4,176
Originating Board BRIGHT
Year Built 1993
Annual Tax Amount $8,913
Tax Year 2024
Lot Size 2.600 Acres
Acres 2.6
Property Description
Welcome Home to 17508 Country View Way. This gorgeous, elite status grand Colonial work of art is set in an estate-like setting waiting for you! This beautifully crafted dwelling welcomes you in with a grand foyer filled with light and draws you further to the beautiful staircase and the hallway connecting the dining room, kitchen and study. The hardwood floors, the beautiful trim which adorn the walls all work to make you feel as if you have entered your own manse.
The gourmet kitchen is bright and cheery and at the same time is warm and inviting. The cabinets are beautiful with their warm glow, rich color and finish. The stainless steel appliances are excellent and located where a chef would want them! The granite counters have been carefully selected to adorn the cabinetry and provide a terrific workspace and all the class of polished stone with the wonderful complexity only nature can bring. The kitchen opens up to a great room that includes a breakfast room for convenient and less formal dining and a stylish morning room with comfortable seating for gathering and either starting your day with quiet moments or engaging in raucous banter with friends and family.
Just off of the great room is a formal dining room which will be a place for special gatherings around the grand table for all the holidays and special events close to your heart.
There is a formal living room which features an impressive stone fireplace and hearth which invites you to gather around it. The cathedral ceilings and skylights and hardwood floors combine to give this room an impressive feel.
Adjacent to the living room is an addition built in 2004 which architecturally complements the rest of house with soaring ceilings and exposed trusses which are impressive to say the least! This grand room also has an adjoining office space with plenty of light too.
The Primary Suite has a very large bedroom with an adjoining sitting room. The walk-in closet is amazing and the bathroom is bright and spacious. The bath features a beautiful shower and soaking tub together with a fantastic vanity with two sinks.
The other three bedrooms are large with plenty of light and great closets too!!!
The finished basement has all the space you could want with an entertaining area, an amazing workshop room, a workout room and a full bath!
This home has been meticulously maintained and upgraded along the way. The value in this property is self evident. Come visit, buy and move in! It awaits your tour! Call us or call your agent.
Location
State MD
County Montgomery
Zoning RE2
Rooms
Other Rooms Living Room, Dining Room, Primary Bedroom, Bedroom 2, Bedroom 3, Bedroom 4, Kitchen, Family Room, Foyer, Breakfast Room, Study, Sun/Florida Room, Exercise Room, Mud Room, Office, Recreation Room, Storage Room, Workshop, Bathroom 2, Primary Bathroom, Half Bath
Basement Fully Finished, Outside Entrance, Sump Pump, Walkout Stairs
Interior
Interior Features Attic, Built-Ins, Kitchen - Gourmet, Kitchen - Island, Pantry, Primary Bath(s), Skylight(s), Walk-in Closet(s), Wood Floors, Breakfast Area, Chair Railings, Crown Moldings, Exposed Beams, Family Room Off Kitchen, Formal/Separate Dining Room, Upgraded Countertops
Hot Water Natural Gas
Cooling Central A/C
Flooring Hardwood, Carpet, Ceramic Tile
Fireplaces Number 1
Fireplaces Type Wood
Equipment Dishwasher, Microwave, Oven - Wall, Washer, Dryer, Cooktop, Refrigerator
Fireplace Y
Window Features Skylights,Screens,Bay/Bow
Appliance Dishwasher, Microwave, Oven - Wall, Washer, Dryer, Cooktop, Refrigerator
Heat Source Natural Gas
Exterior
Parking Features Garage - Side Entry, Garage Door Opener, Inside Access
Garage Spaces 2.0
Water Access N
Accessibility None
Attached Garage 2
Total Parking Spaces 2
Garage Y
Building
Story 2
Foundation Other
Sewer Private Sewer
Water Well
Architectural Style Colonial
Level or Stories 2
Additional Building Above Grade, Below Grade
Structure Type Dry Wall
New Construction N
Schools
Elementary Schools Sherwood
Middle Schools William H. Farquhar
High Schools Sherwood
School District Montgomery County Public Schools
Others
Senior Community No
Tax ID 160802867350
Ownership Fee Simple
SqFt Source Assessor
Special Listing Condition Standard
Read Less Info
Want to know what your home might be worth? Contact us for a FREE valuation!

Our team is ready to help you sell your home for the highest possible price ASAP

Bought with Carlos A Mesa • Smart Realty, LLC

"My job is to find and attract mastery-based agents to the office, protect the culture, and make sure everyone is happy! "






