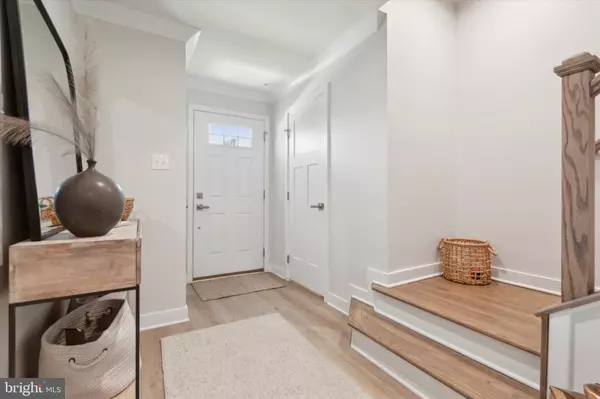$540,000
$539,000
0.2%For more information regarding the value of a property, please contact us for a free consultation.
3 Beds
4 Baths
2,320 SqFt
SOLD DATE : 08/23/2024
Key Details
Sold Price $540,000
Property Type Townhouse
Sub Type Interior Row/Townhouse
Listing Status Sold
Purchase Type For Sale
Square Footage 2,320 sqft
Price per Sqft $232
Subdivision Dublin Crossing
MLS Listing ID PABU2073656
Sold Date 08/23/24
Style Traditional
Bedrooms 3
Full Baths 2
Half Baths 2
HOA Fees $107/mo
HOA Y/N Y
Abv Grd Liv Area 2,320
Originating Board BRIGHT
Year Built 2022
Annual Tax Amount $6,408
Tax Year 2022
Lot Size 2,320 Sqft
Acres 0.05
Lot Dimensions 0.00 x 0.00
Property Description
Located in the Dublin Crossing community of Dublin Boro, this 3-story townhome sits on the outer edge of the community and offers a maintenance-free lifestyle with many walkable conveniences. As you enter the home, the first level features a welcoming foyer space, half bath, and inside access to the one car garage. Through the foyer towards the back half of this living level is a large recreation room (18x20) with built-in cabinetry and shelving for plenty of additional storage. A sliding glass door provides access out the back of the home at ground level and pulls lots of natural light into this space. Going up to the main living level, you will find an open concept living space featuring a large living room, dining area, and eat-in kitchen with 9’ ceilings, recessed lighting, and beautiful, engineered hardwood flooring throughout. The kitchen is well-appointed with 42’ white shaker cabinets, a stone tile backsplash, stainless appliances, and a large island with quartz counters and stool seating for 4. The dining area is adjacent to the kitchen, large enough for a generously sized table, and features a dry bar/coffee bar with wine fridge. From the kitchen/dining area, a sliding glass door provides access to a large deck (17x10) with a privacy fence on one side, overlooking a tree lined edge of the community. The living room, on the opposite side of the kitchen is spacious and comfortable, and a great space to gather with family and friends. A half bathroom completes the main living level. The 3rd level of this home has 3 bedrooms, 2 full bathrooms, and a laundry room closet. The main bedroom features a coffered ceiling, walk-in closet and private bathroom with soaking tub, double sinks and a stall shower. Other features of this home include a 1 car garage, a low monthly HOA fee, upgraded plumbing and lighting fixtures, public water and sewer, central A/C, and propane forced air heat, all in the Pennridge School District! Dublin Borough is 15 minutes outside of Doylestown and has great access in and out of the area via Routes 313, 152, 413, and 611.
Location
State PA
County Bucks
Area Dublin Boro (10110)
Zoning R2
Rooms
Other Rooms Living Room, Dining Room, Primary Bedroom, Bedroom 2, Bedroom 3, Kitchen, Recreation Room
Interior
Interior Features Built-Ins, Carpet, Combination Kitchen/Living, Dining Area, Family Room Off Kitchen, Floor Plan - Open, Kitchen - Eat-In, Kitchen - Island, Pantry, Primary Bath(s), Recessed Lighting, Sprinkler System, Stall Shower, Walk-in Closet(s), Wet/Dry Bar, Wood Floors
Hot Water Propane
Heating Forced Air
Cooling Central A/C
Flooring Engineered Wood, Carpet, Solid Hardwood, Tile/Brick
Equipment Built-In Microwave, Dishwasher, Disposal, Oven/Range - Gas, Refrigerator, Stainless Steel Appliances, Water Heater
Furnishings No
Fireplace N
Appliance Built-In Microwave, Dishwasher, Disposal, Oven/Range - Gas, Refrigerator, Stainless Steel Appliances, Water Heater
Heat Source Propane - Metered
Laundry Upper Floor
Exterior
Exterior Feature Deck(s)
Garage Additional Storage Area, Inside Access, Garage - Front Entry, Garage Door Opener
Garage Spaces 2.0
Waterfront N
Water Access N
View Trees/Woods
Roof Type Shingle
Street Surface Paved
Accessibility None
Porch Deck(s)
Parking Type Driveway, On Street, Attached Garage
Attached Garage 1
Total Parking Spaces 2
Garage Y
Building
Story 3
Foundation Slab
Sewer Public Sewer
Water Public
Architectural Style Traditional
Level or Stories 3
Additional Building Above Grade, Below Grade
New Construction N
Schools
Elementary Schools Bedminster
Middle Schools Pennridge North
High Schools Pennridge
School District Pennridge
Others
HOA Fee Include Snow Removal,Common Area Maintenance,Lawn Maintenance,Trash
Senior Community No
Tax ID 10-002-011-015
Ownership Fee Simple
SqFt Source Estimated
Acceptable Financing Cash, Conventional
Horse Property N
Listing Terms Cash, Conventional
Financing Cash,Conventional
Special Listing Condition Standard
Read Less Info
Want to know what your home might be worth? Contact us for a FREE valuation!

Our team is ready to help you sell your home for the highest possible price ASAP

Bought with Lisa Fallon • Realty One Group Supreme

"My job is to find and attract mastery-based agents to the office, protect the culture, and make sure everyone is happy! "






