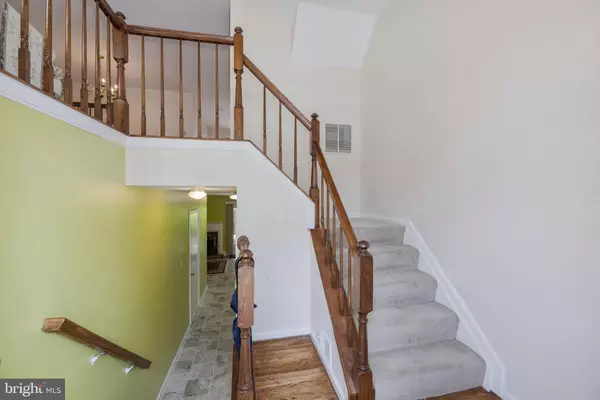$680,000
$680,000
For more information regarding the value of a property, please contact us for a free consultation.
3 Beds
4 Baths
2,248 SqFt
SOLD DATE : 08/23/2024
Key Details
Sold Price $680,000
Property Type Townhouse
Sub Type Interior Row/Townhouse
Listing Status Sold
Purchase Type For Sale
Square Footage 2,248 sqft
Price per Sqft $302
Subdivision Kingstowne
MLS Listing ID VAFX2190296
Sold Date 08/23/24
Style Colonial
Bedrooms 3
Full Baths 2
Half Baths 2
HOA Fees $123/mo
HOA Y/N Y
Abv Grd Liv Area 1,632
Originating Board BRIGHT
Year Built 1988
Annual Tax Amount $7,060
Tax Year 2024
Lot Size 1,826 Sqft
Acres 0.04
Property Description
Welcome to 5929 Norham Drive, a brick-front garage townhome in Alexandria’s popular Kingstowne. This terrific 3-bedroom Ashleigh model gets great light from the front bay window in the sunken living room. The double-height foyer gives an elegant welcome. A new roof was installed in 2016. The windows and HVAC were new in 2017 and the hot water heater was new in 2018. A new garage door was installed in 2019. Hardwood floors grace the entry, hall, kitchen, breakfast area and the dining room. The kitchen spans the width of the home and has a tile floor and sleek granite countertops with an overhang for barstool seating. Walk out to the deck with its built-in seating and enjoy summer grilling and relaxation! Upstairs, you’ll find granite vanities in the baths. There are vaulted ceilings in the owner’s bedroom and bath. The owner’s bedroom also has a ceiling fan and large walk-in closet. The lower level has ceramic tile floors, the laundry room, a powder room and a classic fireplace. It walks out to a fully-fenced rear yard. This gracious home is super-close to Metro, all commuter routes, Wegman’s, Fort Belvoir and two town centers. It also comes with all of Kingstowne’s famous amenities: pools, gyms, sport courts, tot lots, walking trails, community centers and more!
Location
State VA
County Fairfax
Zoning 304
Rooms
Basement Walkout Level
Interior
Hot Water Electric
Heating Heat Pump(s)
Cooling Central A/C
Fireplaces Number 1
Equipment Built-In Microwave, Dishwasher, Disposal, Dryer, Refrigerator, Stove, Washer
Fireplace Y
Appliance Built-In Microwave, Dishwasher, Disposal, Dryer, Refrigerator, Stove, Washer
Heat Source Electric
Exterior
Exterior Feature Deck(s)
Parking Features Garage Door Opener, Garage - Front Entry
Garage Spaces 1.0
Amenities Available Basketball Courts, Common Grounds, Community Center, Fitness Center, Jog/Walk Path, Lake, Party Room, Pool - Outdoor, Tennis Courts, Tot Lots/Playground
Water Access N
Accessibility None
Porch Deck(s)
Attached Garage 1
Total Parking Spaces 1
Garage Y
Building
Story 3
Foundation Permanent
Sewer Public Sewer
Water Public
Architectural Style Colonial
Level or Stories 3
Additional Building Above Grade, Below Grade
New Construction N
Schools
Elementary Schools Hayfield
Middle Schools Hayfield Secondary School
High Schools Hayfield Secondary School
School District Fairfax County Public Schools
Others
HOA Fee Include Common Area Maintenance,Snow Removal,Trash
Senior Community No
Tax ID 0914 09220082
Ownership Fee Simple
SqFt Source Assessor
Special Listing Condition Standard
Read Less Info
Want to know what your home might be worth? Contact us for a FREE valuation!

Our team is ready to help you sell your home for the highest possible price ASAP

Bought with Edward J Stone • Redfin Corporation

"My job is to find and attract mastery-based agents to the office, protect the culture, and make sure everyone is happy! "






