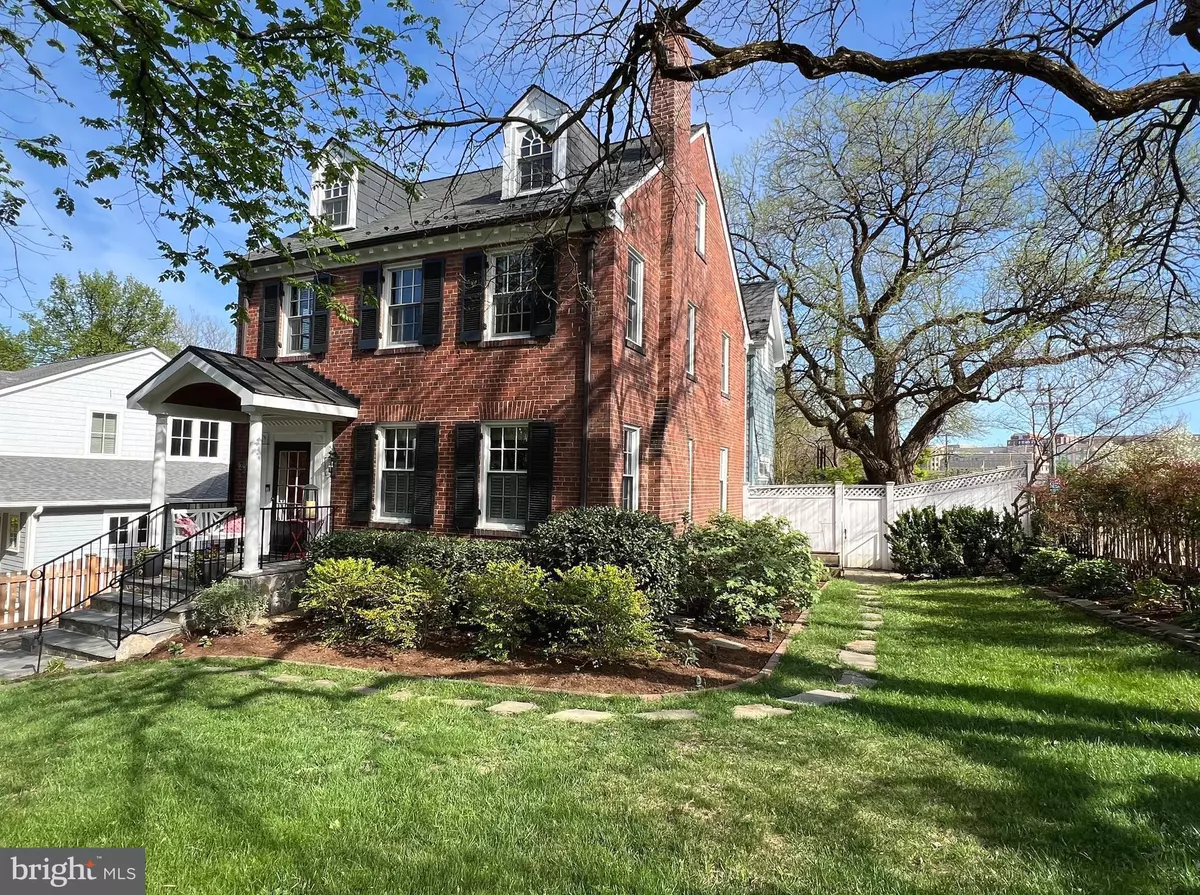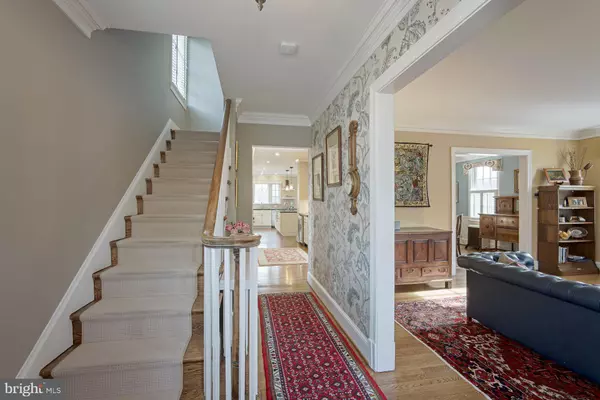$1,885,000
$1,925,000
2.1%For more information regarding the value of a property, please contact us for a free consultation.
5 Beds
4 Baths
3,390 SqFt
SOLD DATE : 08/23/2024
Key Details
Sold Price $1,885,000
Property Type Single Family Home
Sub Type Detached
Listing Status Sold
Purchase Type For Sale
Square Footage 3,390 sqft
Price per Sqft $556
Subdivision Rosemont
MLS Listing ID VAAX2033058
Sold Date 08/23/24
Style Colonial,Traditional
Bedrooms 5
Full Baths 3
Half Baths 1
HOA Y/N N
Abv Grd Liv Area 2,610
Originating Board BRIGHT
Year Built 1933
Annual Tax Amount $14,295
Tax Year 2023
Lot Size 5,356 Sqft
Acres 0.12
Property Description
Immerse yourself in the charm of this beautifully renovated and expanded home by "Constructive," blending traditional elegance with contemporary flair. Nestled in the shadow of the Masonic Temple, this urban oasis offers over 3,000 sq ft of living space surrounded by mature trees and perennial gardens. The covered portico welcomes you to a home full of character and functionality. The spacious living room with wood-burning fireplace and moldings is bathed in natural light, while the formal dining room is steps from a service area with custom cabinetry with wood counters, lighted glass cabinet and wine refrigerator. The expansive kitchen features white cabinetry, soapstone counters, and stainless appliances, perfect for culinary delights. A large center island with soapstone counter and seating. There is a hall powder room and pantry for additional storage. The family room is the perfect place for gathering and entertaining. The wood floors are heated and keep it toasty in the winter. French doors leading to a magnificent back yard with tiered flagstone patios, perennial gardens and landscape lighting encourages al fresco dining, BBQs morning coffee or a relaxing evening...this backyard is magical! Upstairs there are 3 bedrooms, 2 full bathrooms and a bonus finished third upper level ( perfect play room, bedroom or home office)! A tranquil primary suite with vaulted ceilings, luxury bath with double vanity, oversized shower and heated floors. There is a coffee bar w/cabinetry & fridge, walk in closet, and private balcony with panoramic views! Two additional bedrooms share a generous hall bath with tub. The versatile lower level recreation room with heated tile floors, built-ins, exposed brick walls... is the perfect spot for a comfy couch to binge watch movies! Don't miss the back bedroom/bonus room with full hall bathroom, perfect for a guest room or au-pair room. The home has many SMART features to include thermostats, smoke detectors, 17 SMART light switches, motion sensors and kitchen blinds. Double gates on the side open to parking area and brick storage cottage! Low voltage exterior landscape lighting & security lighting. 200 amp electric panel & buried exterior cable. Water & Sewer lines have been replaced. Park the car in the drive and enjoy the walkability to METRO, shops, restaurants, VRE, Old Town & Del Ray! This home truly checks all the boxes for urban living at its finest!
Location
State VA
County Alexandria City
Zoning R 5
Rooms
Other Rooms Living Room, Dining Room, Primary Bedroom, Bedroom 2, Bedroom 3, Bedroom 5, Kitchen, Family Room, Foyer, Laundry, Other, Recreation Room, Workshop, Bathroom 1, Bathroom 3, Primary Bathroom, Additional Bedroom
Basement Daylight, Partial, Connecting Stairway, Fully Finished, Interior Access, Outside Entrance, Workshop
Interior
Interior Features Bar, Built-Ins, Butlers Pantry, Carpet, Ceiling Fan(s), Chair Railings, Crown Moldings, Family Room Off Kitchen, Floor Plan - Open, Kitchen - Eat-In, Kitchen - Island, Pantry, Primary Bath(s), Recessed Lighting, Stall Shower, Tub Shower, Upgraded Countertops, Walk-in Closet(s), Wainscotting, Wet/Dry Bar, Window Treatments, Wine Storage, Wood Floors
Hot Water Natural Gas
Heating Baseboard - Hot Water, Radiator
Cooling Central A/C, Ceiling Fan(s)
Flooring Hardwood, Heated, Ceramic Tile
Fireplaces Number 1
Fireplaces Type Mantel(s), Wood, Brick
Fireplace Y
Window Features Storm
Heat Source Natural Gas
Laundry Lower Floor
Exterior
Exterior Feature Porch(es), Patio(s), Balcony
Garage Spaces 1.0
Fence Fully, Wood
Water Access N
View Panoramic
Roof Type Architectural Shingle
Street Surface Black Top
Accessibility None
Porch Porch(es), Patio(s), Balcony
Road Frontage City/County
Total Parking Spaces 1
Garage N
Building
Lot Description Adjoins - Public Land, Backs - Open Common Area, Backs to Trees, Front Yard, Rear Yard, SideYard(s)
Story 3.5
Foundation Other
Sewer Public Sewer
Water Public
Architectural Style Colonial, Traditional
Level or Stories 3.5
Additional Building Above Grade, Below Grade
New Construction N
Schools
Elementary Schools Call School Board
Middle Schools George Washington
High Schools Alexandria City
School District Alexandria City Public Schools
Others
Pets Allowed Y
Senior Community No
Tax ID 12890000
Ownership Fee Simple
SqFt Source Assessor
Security Features Exterior Cameras
Acceptable Financing VA, FHA, Cash, Conventional
Listing Terms VA, FHA, Cash, Conventional
Financing VA,FHA,Cash,Conventional
Special Listing Condition Standard
Pets Allowed No Pet Restrictions
Read Less Info
Want to know what your home might be worth? Contact us for a FREE valuation!

Our team is ready to help you sell your home for the highest possible price ASAP

Bought with Andrea Hitt Hewitt • RLAH @properties

"My job is to find and attract mastery-based agents to the office, protect the culture, and make sure everyone is happy! "






