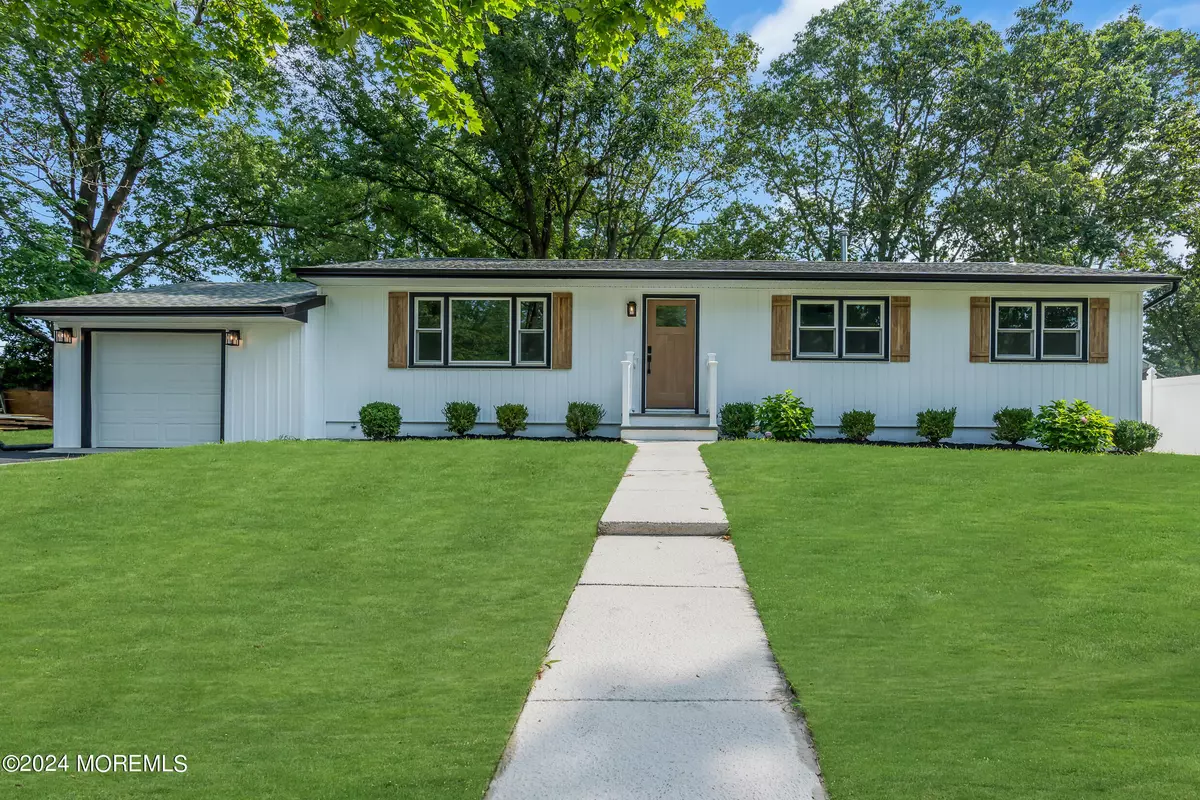$550,000
$525,000
4.8%For more information regarding the value of a property, please contact us for a free consultation.
3 Beds
2 Baths
1,200 SqFt
SOLD DATE : 08/23/2024
Key Details
Sold Price $550,000
Property Type Single Family Home
Sub Type Single Family Residence
Listing Status Sold
Purchase Type For Sale
Square Footage 1,200 sqft
Price per Sqft $458
Municipality Brick (BRK)
Subdivision Lake Riviera
MLS Listing ID 22420553
Sold Date 08/23/24
Style Ranch
Bedrooms 3
Full Baths 2
HOA Y/N No
Originating Board MOREMLS (Monmouth Ocean Regional REALTORS®)
Year Built 1967
Lot Size 0.270 Acres
Acres 0.27
Lot Dimensions 100x120
Property Description
Step into luxury living in this meticulously renovated ranch-style home, nestled in the heart of the desirable Lake Riviera community. This charming home exudes timeless elegance with classic white and black trim exterior, a wooden style front door, and real wood shutters that create a welcoming curb appeal.
Step inside to discover an inviting open floor plan that seamlessly connects the kitchen, dining room, and living area. The chef-inspired kitchen is a culinary haven featuring quartz countertops, a breakfast bar, and sleek black stainless-steel appliances, complemented by ample countertop space for meal preparation and family gatherings.
From the kitchen, your view extends to the dining room adorned with a stylish chandelier, perfec Step into luxury living in this meticulously renovated ranch-style home, nestled in the heart of the desirable Lake Riviera community. This charming home exudes timeless elegance with classic white and black trim exterior, a wooden style front door, and real wood shutters that create a welcoming curb appeal.
Step inside to discover an inviting open floor plan that seamlessly connects the kitchen, dining room, and living area. The chef-inspired kitchen is a culinary haven featuring quartz countertops, a breakfast bar, and sleek black stainless-steel appliances, complemented by ample countertop space for meal preparation and family gatherings.
From the kitchen, your view extends to the dining room adorned with a stylish chandelier, perfect for hosting dinner parties, while the adjacent living room offers generous space for entertaining or relaxing. Conveniently located off the living room is access to the garage, providing ease and practicality for daily living.
Stroll down the hall and admire the beautifully refinished hardwood floors that lead you to the meticulously updated bathroom, showcasing a modern tile design, shiplap accent wall, and a natural wood vanity. The hallway continues to reveal the primary bedroom retreat featuring his and her closets, recessed lighting, and space for relaxation. Nearby, two additional bedrooms offer versatility and comfort for family members or guests.
Venture downstairs to discover the fully finished basement, where luxury meets functionality. New luxury vinyl plank flooring complements the granite countertops of the wet bar, complete with a sink and mini wine/beverage fridge, creating a perfect setting for entertaining guests or unwinding after a busy day. Further down the hall, you'll find a luxurious full bathroom with exquisite gold finishes and a stall shower. Around the corner and down the hall, the laundry room equipped with recessed lighting, washer, dryer, and deep sink.
An added bonus awaits in the form of a versatile bonus room, ideal for remote work or hobbies, featuring recessed lighting, two windows for natural light, and a closet for storage.
Outside the home, enjoy the perks of residing in Lake Riviera with access to the newly renovated Lake Riviera Park just moments away. This park offers an array of amenities including two playgrounds, basketball courts, a relaxing beach area, gazebo, fishing pier, kayak/boat launch, multi-purpose lawn, picnic tables, and ample parking - ensuring every day is filled with outdoor enjoyment and community connection.
Don't miss out on this rare opportunity to own a piece of Lake Riviera's finest living. Contact me today to schedule your private tour and experience the charm and comfort this home has to offer!
Location
State NJ
County Ocean
Area Lake Riviera
Direction Turn off of Brick Blvd on to Essex Dr drive down Essex quarter mile on your right is 223 Essex Dr.
Rooms
Basement Finished, Full, Heated
Interior
Interior Features Attic, Bonus Room, Sliding Door, Wet Bar, Recessed Lighting
Heating Natural Gas, Forced Air
Cooling Central Air
Flooring Vinyl
Fireplace No
Exterior
Exterior Feature Fence
Garage Paved, Asphalt, Double Wide Drive, Driveway
Garage Spaces 1.0
Waterfront No
Roof Type Shingle
Garage Yes
Building
Story 1
Sewer Public Sewer
Water Public
Architectural Style Ranch
Level or Stories 1
Structure Type Fence
Schools
Elementary Schools Veterans Memorial
Middle Schools Veterans Memorial
High Schools Brick Memorial
Others
Senior Community No
Tax ID 07-00382-29-00002
Read Less Info
Want to know what your home might be worth? Contact us for a FREE valuation!

Our team is ready to help you sell your home for the highest possible price ASAP

Bought with RE/MAX Revolution

"My job is to find and attract mastery-based agents to the office, protect the culture, and make sure everyone is happy! "






