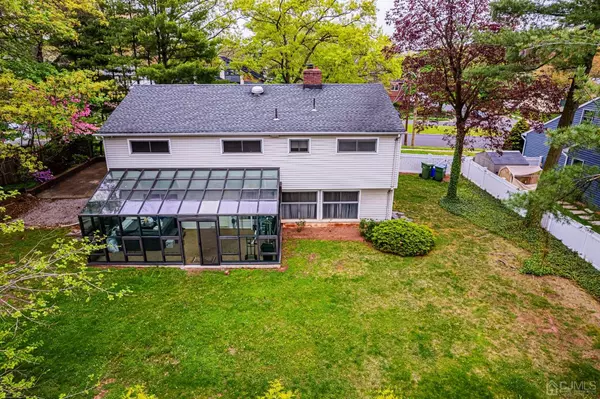$750,000
$699,000
7.3%For more information regarding the value of a property, please contact us for a free consultation.
4 Beds
4.5 Baths
2,121 SqFt
SOLD DATE : 08/26/2024
Key Details
Sold Price $750,000
Property Type Single Family Home
Sub Type Single Family Residence
Listing Status Sold
Purchase Type For Sale
Square Footage 2,121 sqft
Price per Sqft $353
Subdivision South
MLS Listing ID 2411387R
Sold Date 08/26/24
Style Custom Development,Split Level
Bedrooms 4
Full Baths 4
Half Baths 1
Originating Board CJMLS API
Year Built 1957
Annual Tax Amount $15,104
Tax Year 2022
Lot Size 0.252 Acres
Acres 0.2525
Lot Dimensions 110.00 x 100.00
Property Description
This amazing 4-bedroom split-level home boasts a surprising, unique, and spacious floor plan. This welcoming front-to-back split is both open and gracious with vaulted ceilings, hardwood floors, Built-in storage, and plenty of room for friends and family. The dining room and Kitchen lead to the side yard and deck. Comfortable bedrooms with en-suite in Master bedroom, lots of storage. The family room is perfect for entertaining along with a fireplace, half bath, and access to the gorgeous Florida room. Oversized fenced yard (100x110) and newer HVAC. This home is not to be missed!
Location
State NJ
County Middlesex
Zoning RB
Rooms
Other Rooms Greenhouse
Basement Finished, Bath Full, Other Room(s), Recreation Room, Storage Space, Utility Room, Laundry Facilities
Dining Room Living Dining Combo
Kitchen Pantry, Eat-in Kitchen
Interior
Interior Features Blinds, Cathedral Ceiling(s), Vaulted Ceiling(s), 1 Bedroom, Library/Office, Bath Half, Bath Full, Storage, Family Room, Florida Room, Entrance Foyer, Kitchen, Living Room, Dining Room, 3 Bedrooms, Bath Main, Other Room(s)
Heating Forced Air
Cooling Central Air
Flooring Carpet, Ceramic Tile, Wood
Fireplaces Number 1
Fireplaces Type Wood Burning
Fireplace true
Window Features Insulated Windows,Blinds
Appliance Dishwasher, Dryer, Refrigerator, Oven, Washer, Gas Water Heater
Heat Source Natural Gas
Exterior
Exterior Feature Deck, Patio, Fencing/Wall, Greenhouse Type Room, Yard, Insulated Pane Windows
Fence Fencing/Wall
Utilities Available Cable Connected, Electricity Connected, Natural Gas Connected
Roof Type Asphalt
Porch Deck, Patio
Parking Type 2 Car Width, 2 Cars Deep, Asphalt
Building
Lot Description Near Shopping, Near Train, Near Public Transit
Story 3
Sewer Public Sewer
Water Public
Architectural Style Custom Development, Split Level
Others
Senior Community no
Tax ID 05000580500019
Ownership Fee Simple
Energy Description Natural Gas
Read Less Info
Want to know what your home might be worth? Contact us for a FREE valuation!

Our team is ready to help you sell your home for the highest possible price ASAP


"My job is to find and attract mastery-based agents to the office, protect the culture, and make sure everyone is happy! "






