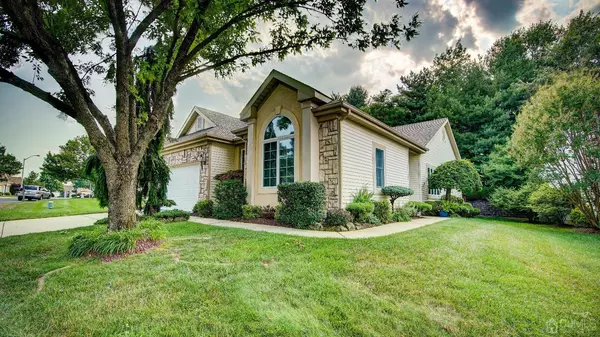$561,000
$539,900
3.9%For more information regarding the value of a property, please contact us for a free consultation.
2 Beds
2 Baths
1,996 SqFt
SOLD DATE : 08/26/2024
Key Details
Sold Price $561,000
Property Type Single Family Home
Sub Type Single Family Residence
Listing Status Sold
Purchase Type For Sale
Square Footage 1,996 sqft
Price per Sqft $281
Subdivision Greenbriar/Whittingham
MLS Listing ID 2413346R
Sold Date 08/26/24
Style Ranch
Bedrooms 2
Full Baths 2
Maintenance Fees $350
Originating Board CJMLS API
Year Built 2000
Annual Tax Amount $7,086
Tax Year 2023
Lot Dimensions 130.00 x 75.00
Property Description
This highly sought after Manchester Model in Greenbriar at Whittingham, one of Monroe's premier 55+ communities is the one you've been waiting for! The fully detached ranch has been customized, upgraded and very well maintained by the original owner. The open floor plan features vaulted ceilings and skylights in the great room, 2 spacious bedrooms with an abundance of closet space, 2 full baths, an eat-in kitchen with center island and new sliders to a beautiful and private deck with electric awning, a formal dining room with opened wall allowing for large gatherings, a den/library with pocket doors which can be utilized as a guest room too, NEWER roof, furnace, central A/C and hot water heater. Great floor plan, engineered wood floors in most rooms, large 2-car garage with one door for easy access, professional landscaping and so much more. Greenbriar amenities include gorgeous Clubhouse, Indoor & Outdoor Pools, Gym, Restaurant, Golf, Tennis, Pickleball, Security, Nurse 24/7 and more. Schedule your showing today and make this very special home your own!
Location
State NJ
County Middlesex
Community Art/Craft Facilities, Billiard Room, Bocce, Clubhouse, Nurse 24 Hours, Outdoor Pool, Elevator, Fitness Center, Restaurant, Gated, Golf 9 Hole, Indoor Pool, Shuffle Board, Tennis Court(S), Curbs
Rooms
Dining Room Formal Dining Room
Kitchen Kitchen Island, Eat-in Kitchen
Interior
Interior Features Blinds, Skylight, Vaulted Ceiling(s), Entrance Foyer, 2 Bedrooms, Great Room, Kitchen, Laundry Room, Library/Office, Bath Full, Bath Main, Dining Room, Attic, None
Heating Forced Air
Cooling Central Air
Flooring Carpet, Wood
Fireplace false
Window Features Blinds,Skylight(s)
Appliance Dishwasher, Dryer, Microwave, Refrigerator, Washer, Gas Water Heater
Heat Source Natural Gas
Exterior
Exterior Feature Lawn Sprinklers, Curbs, Deck, Door(s)-Storm/Screen
Garage Spaces 2.0
Pool Outdoor Pool, Indoor
Community Features Art/Craft Facilities, Billiard Room, Bocce, Clubhouse, Nurse 24 Hours, Outdoor Pool, Elevator, Fitness Center, Restaurant, Gated, Golf 9 Hole, Indoor Pool, Shuffle Board, Tennis Court(s), Curbs
Utilities Available Underground Utilities
Roof Type Asphalt
Handicap Access See Remarks
Porch Deck
Building
Lot Description Level
Story 1
Sewer Public Sewer
Water Public
Architectural Style Ranch
Others
HOA Fee Include Amenities-Some,Reserve Fund,Health Care Center/Nurse,Snow Removal,Trash,Maintenance Grounds
Senior Community yes
Tax ID 12000484000199
Ownership Fee Simple
Security Features Security Gate
Energy Description Natural Gas
Pets Description Yes
Read Less Info
Want to know what your home might be worth? Contact us for a FREE valuation!

Our team is ready to help you sell your home for the highest possible price ASAP


"My job is to find and attract mastery-based agents to the office, protect the culture, and make sure everyone is happy! "






