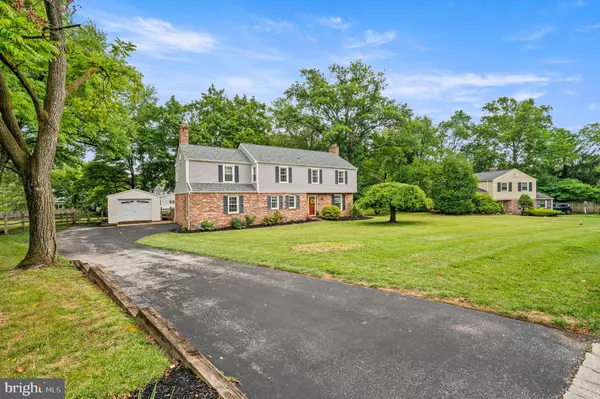$650,000
$625,000
4.0%For more information regarding the value of a property, please contact us for a free consultation.
4 Beds
3 Baths
2,305 SqFt
SOLD DATE : 08/27/2024
Key Details
Sold Price $650,000
Property Type Single Family Home
Sub Type Detached
Listing Status Sold
Purchase Type For Sale
Square Footage 2,305 sqft
Price per Sqft $281
Subdivision None Available
MLS Listing ID PACT2070646
Sold Date 08/27/24
Style Colonial
Bedrooms 4
Full Baths 2
Half Baths 1
HOA Y/N N
Abv Grd Liv Area 2,305
Originating Board BRIGHT
Year Built 1968
Annual Tax Amount $7,872
Tax Year 2023
Lot Size 0.506 Acres
Acres 0.51
Lot Dimensions 0.00 x 0.00
Property Description
OPEN HOUSE CANCELED, HOME IS UNDER CONTRACT
This lovely Colonial-style home is perfectly situated in a peaceful neighborhood with easy access to two of the best destinations in the area--historic Valley Forge National Park and thriving downtown Phoenixville! The traditional first-floor layout, freshly painted in neutral tones, offers a formal living room featuring the first of two wood-burning fireplaces and hardwood flooring. The hardwoods in this room flow into the dining room, which adjoins the fully renovated kitchen and oversized family room! The kitchen is tastefully appointed with warm wood cabinetry, granite counters, large center island, gas cooking, farmhouse sink, stainless appliances, and large pantry with convenient pull-out shelving. This space opens fully into the family room and will naturally become the heart of the home. You’ll enjoy preparing meals with your family or guests nearby relaxing, watching TV, or cozying up in front of the second wood-burning fireplace. The family room, which also boasts brand-new luxury vinyl flooring, offers access to a brick patio and spacious, fully fenced back yard with beautiful mature trees providing shade for your barbeques and outside activities. The first floor is completed by a laundry room and half-bath. The hardwood flooring continues throughout the second floor, where the generously sized main bedroom suite has a thoughtfully refreshed full bath and dressing area with a walk-in closet, plus two additional closets. There are three more bedrooms on this floor, all nicely sized with ample closet space, as well as another refreshed hall bathroom. For added peace of mind, the roof, siding, and gutters are only three years young, there’s newer air conditioning, all windows have been replaced, and there’s plenty of life left on the heating system, which was converted from oil to gas in 2015. You’re only a short drive or Uber ride away from numerous dining and shopping destinations in both Phoenixville and King of Prussia, plus walking trails, parks, and small-town, community events and entertainment!
Location
State PA
County Chester
Area Schuylkill Twp (10327)
Zoning RESIDENTIAL
Rooms
Other Rooms Living Room, Dining Room, Primary Bedroom, Bedroom 2, Bedroom 3, Bedroom 4, Kitchen, Family Room, Laundry, Primary Bathroom, Full Bath, Half Bath
Basement Partial, Unfinished
Interior
Hot Water Natural Gas
Heating Hot Water
Cooling Central A/C
Fireplaces Number 2
Fireplaces Type Wood
Fireplace Y
Heat Source Natural Gas
Exterior
Garage Garage - Front Entry
Garage Spaces 3.0
Fence Fully
Waterfront N
Water Access N
Roof Type Shingle
Accessibility None
Total Parking Spaces 3
Garage Y
Building
Story 2
Foundation Block
Sewer Public Sewer
Water Public
Architectural Style Colonial
Level or Stories 2
Additional Building Above Grade, Below Grade
New Construction N
Schools
Elementary Schools Schuylkill
Middle Schools Phoenixville Area
High Schools Phoenixville Area
School District Phoenixville Area
Others
Senior Community No
Tax ID 27-06G-0085
Ownership Fee Simple
SqFt Source Assessor
Special Listing Condition Standard
Read Less Info
Want to know what your home might be worth? Contact us for a FREE valuation!

Our team is ready to help you sell your home for the highest possible price ASAP

Bought with Melanie Louise Hughes • Crescent Real Estate

"My job is to find and attract mastery-based agents to the office, protect the culture, and make sure everyone is happy! "






