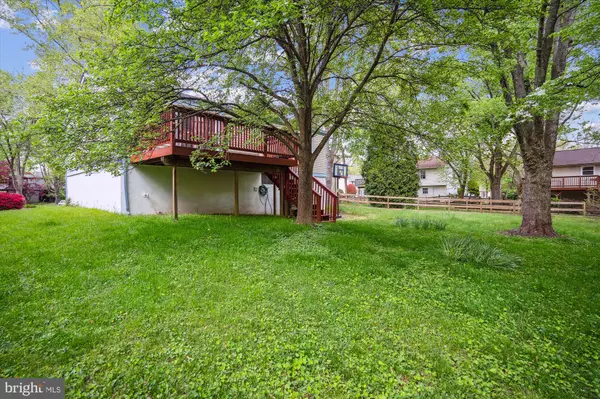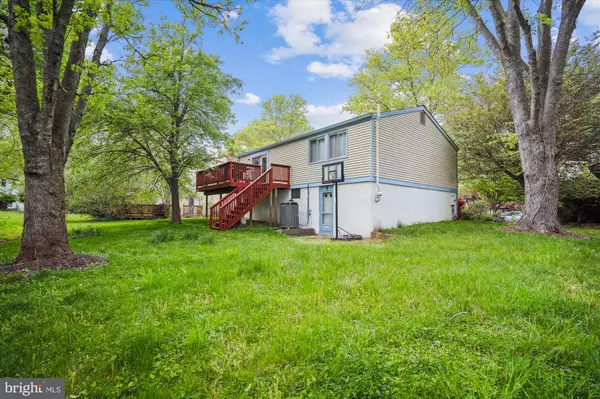$485,000
$485,000
For more information regarding the value of a property, please contact us for a free consultation.
4 Beds
2 Baths
2,000 SqFt
SOLD DATE : 08/27/2024
Key Details
Sold Price $485,000
Property Type Single Family Home
Sub Type Detached
Listing Status Sold
Purchase Type For Sale
Square Footage 2,000 sqft
Price per Sqft $242
Subdivision Owen Brown Estates
MLS Listing ID MDHW2039332
Sold Date 08/27/24
Style Split Foyer
Bedrooms 4
Full Baths 2
HOA Fees $92/ann
HOA Y/N Y
Abv Grd Liv Area 1,500
Originating Board BRIGHT
Year Built 1974
Annual Tax Amount $5,319
Tax Year 2024
Lot Size 9,148 Sqft
Acres 0.21
Property Description
New Price through the end of July only, $485,000, with pre-approval and no buyer credit. This Well Loved All Electric Home has a Tan Beachy Color with Light Blue Shutters and Trim. Gutters are covered and a New Roof went on last year. Water Heater is New in 2024 as well as a radon mitigation system and a termite treatment system. You missed the daffodils and azaleas in bloom, but the trees are lovely. The new storm door in front and the new chandelier in the foyer entrance are recent improvements. The HVAC was new in 2002, but looks newer due to being well maintained. The original whole house fan is no longer in use. The original sump pump is not operational due to lack of use and does not collect water as the house is set on a slight rise above surrounding lots. Nestled on a sweet cul-de-sac in Owen Brown Estates, the property has a shared carport and shed with its own driveway which is a charming design reminiscent of original Columbia Villages. The front walk is L-shaped. The backdoor is at grade and opens to a patio and stairs up to the deck off the kitchen while the front entrance is a split foyer off an elevated concrete porch. The living room overlooks the front yard and the carport on the cul-de-sac. The center island in the eat-in Kitchen sports a breakfast bar with chairs and useful storage. French Doors overlook the deck and backyard. The basketball hoop on the patio below can stay or go as buyers wish. The lower level recreation room has plenty of windows and the laundry, utility and storage area is a generous space. With three bedrooms up and one down plus a full bathroom on each level this home is the perfect place from which to enjoy all that Columbia and Howard County have to offer. Close to major traffic routes and yet tucked away near the heart of Columbia, Parks and Pools and Lakes, Howard County Libraries and Community College, plus shopping and restaurants. Buy now and be in before schools begin in the Fall!
Location
State MD
County Howard
Zoning RESIDENTIAL
Direction North
Rooms
Other Rooms Living Room, Dining Room, Bedroom 2, Bedroom 3, Bedroom 4, Kitchen, Foyer, Bedroom 1, Laundry, Recreation Room, Storage Room, Bathroom 1, Bathroom 2
Basement Walkout Level, Heated, Rear Entrance, Windows
Interior
Interior Features Combination Kitchen/Dining, Kitchen - Island, Bathroom - Tub Shower, Window Treatments
Hot Water Electric
Heating Heat Pump(s)
Cooling Central A/C, Heat Pump(s)
Flooring Tile/Brick, Laminated, Partially Carpeted
Equipment Dryer - Electric, Oven/Range - Electric, Refrigerator, Washer, Water Heater
Fireplace N
Window Features Double Pane,Energy Efficient,Replacement,Screens,Sliding
Appliance Dryer - Electric, Oven/Range - Electric, Refrigerator, Washer, Water Heater
Heat Source Electric
Laundry Basement
Exterior
Exterior Feature Deck(s), Patio(s)
Garage Spaces 2.0
Carport Spaces 1
Utilities Available Under Ground
Amenities Available Baseball Field, Basketball Courts, Bike Trail, Boat Ramp, Common Grounds, Golf Course Membership Available, Jog/Walk Path, Lake, Non-Lake Recreational Area, Picnic Area, Pool Mem Avail, Tot Lots/Playground
Water Access N
View Garden/Lawn, Trees/Woods, Street
Roof Type Asphalt
Accessibility None
Porch Deck(s), Patio(s)
Road Frontage City/County
Total Parking Spaces 2
Garage N
Building
Lot Description Cul-de-sac, Front Yard, Landscaping, No Thru Street, Rear Yard
Story 2
Foundation Slab
Sewer Public Sewer
Water Public
Architectural Style Split Foyer
Level or Stories 2
Additional Building Above Grade, Below Grade
Structure Type Dry Wall
New Construction N
Schools
Elementary Schools Cradlerock
Middle Schools Lake Elkhorn
High Schools Oakland Mills
School District Howard County Public School System
Others
Pets Allowed Y
HOA Fee Include Management,Pier/Dock Maintenance,Pool(s),Recreation Facility,Other
Senior Community No
Tax ID 1416102016
Ownership Fee Simple
SqFt Source Estimated
Horse Property N
Special Listing Condition Standard
Pets Allowed No Pet Restrictions
Read Less Info
Want to know what your home might be worth? Contact us for a FREE valuation!

Our team is ready to help you sell your home for the highest possible price ASAP

Bought with Daisy A Heidbrink • Keller Williams Realty Centre
"My job is to find and attract mastery-based agents to the office, protect the culture, and make sure everyone is happy! "






