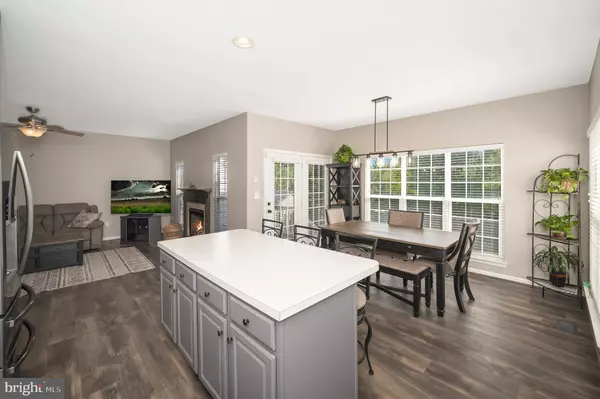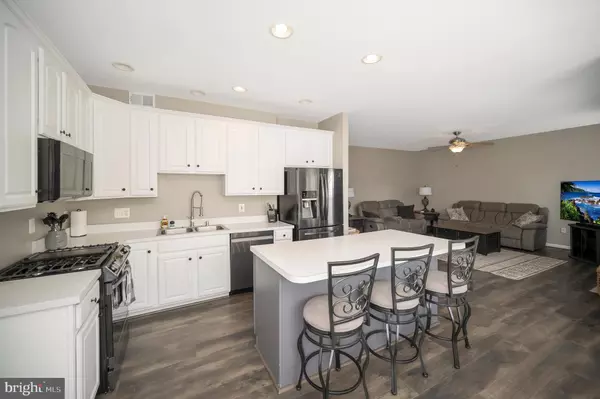$545,000
$545,000
For more information regarding the value of a property, please contact us for a free consultation.
4 Beds
3 Baths
2,268 SqFt
SOLD DATE : 08/28/2024
Key Details
Sold Price $545,000
Property Type Single Family Home
Sub Type Detached
Listing Status Sold
Purchase Type For Sale
Square Footage 2,268 sqft
Price per Sqft $240
Subdivision Bealeton Station
MLS Listing ID VAFQ2013356
Sold Date 08/28/24
Style Colonial
Bedrooms 4
Full Baths 2
Half Baths 1
HOA Fees $86/qua
HOA Y/N Y
Abv Grd Liv Area 2,268
Originating Board BRIGHT
Year Built 2001
Annual Tax Amount $3,874
Tax Year 2022
Lot Size 0.277 Acres
Acres 0.28
Property Description
Be prepared to be impressed! Four-bedroom single family home with cozy front porch. Owner has professionally and tastefully completed updated finishes for this open and inviting home. Wide plank luxury vinyl flooring graces the entire main level. The entire house was professionally painted a beautiful palette of grey and all doors and trim painted white semi-gloss. White painted cabinetry, new appliances (2 years) and kitchen faucet of modern design make the kitchen a chef's dream. The window lined breakfast area leads to the rear deck, completed with a brick paver patio and surrounded by fencing of the large rear yard. The newer shed sports electricity - a rare feature. The super spacious family room is complemented with a gas fireplace and is steps away from the kitchen. Main level powder room has a new vanity and toilet and luxury vinyl plank flooring. New carpet starts on the staircase (which was updated with newly-stained handrail and railings) and continues throughout the upper-level bedrooms. A luxury bath offering dual sinks, an oversized soaking tub, frameless oversize shower and 12" x 12" ceramic tile flooring is private to the Primary Bedroom. Three additional bedrooms are spacious. Upper-level bathroom has been updated with 12" x 12" ceramic tile floor and new tub tile surround. With the laundry area (washer and dryer 3 years old) on the upper-level laundry is a breeze. An open loft overlooks the foyer and provides a cozy reading area. Oil rubbed bronze fixtures and hardware in addition to white blinds have been installed to further update this home's appearance. One will appreciate 5 ceiling fans with the hot summer we have had that keep this home cool. The Foyer light filtering shade is operated by remote control for ease in blocking the summer sun and opening for welcoming the winter sun. Discover ample space in the lower level available to design additional living space with 3-piece rough in plumbing installed to allow an additional full bath. The lower level is where one will see the new (all within the past 3 years) HVAC system (an upgraded heat pump with propane backup), new water conditioning system and 75-gallon propane water heater. All smoke detectors were replaced 2 years ago. The roof is 4 years new! Garage door opener is installed and has 2 remote controls. The location cannot be beat, and with easy access to Route 28 and Route 17 everything is only minutes away. Grace Miller, Cedar Lee and Liberty High school district. This beauty is a 10!
Location
State VA
County Fauquier
Zoning R4
Rooms
Other Rooms Living Room, Dining Room, Kitchen, Family Room, Breakfast Room, Loft
Basement Connecting Stairway, Full, Heated, Interior Access, Rear Entrance, Space For Rooms, Sump Pump, Unfinished, Walkout Stairs, Windows
Interior
Interior Features Breakfast Area, Carpet, Ceiling Fan(s), Crown Moldings, Dining Area, Family Room Off Kitchen, Floor Plan - Open, Formal/Separate Dining Room, Kitchen - Gourmet, Kitchen - Island, Kitchen - Table Space, Bathroom - Soaking Tub, Walk-in Closet(s), Water Treat System, Window Treatments
Hot Water Bottled Gas, Propane
Heating Heat Pump - Gas BackUp
Cooling Ceiling Fan(s), Central A/C
Flooring Luxury Vinyl Plank, Carpet
Fireplaces Number 1
Fireplaces Type Gas/Propane
Equipment Built-In Microwave, Dishwasher, Disposal, Dryer, Energy Efficient Appliances, Icemaker, Oven - Self Cleaning, Oven/Range - Gas, Refrigerator, Stainless Steel Appliances, Washer, Water Heater, Water Conditioner - Owned
Fireplace Y
Window Features Double Pane
Appliance Built-In Microwave, Dishwasher, Disposal, Dryer, Energy Efficient Appliances, Icemaker, Oven - Self Cleaning, Oven/Range - Gas, Refrigerator, Stainless Steel Appliances, Washer, Water Heater, Water Conditioner - Owned
Heat Source Electric, Propane - Leased
Laundry Upper Floor
Exterior
Exterior Feature Deck(s), Patio(s)
Garage Garage Door Opener
Garage Spaces 2.0
Fence Rear, Privacy
Waterfront N
Water Access N
Roof Type Asphalt
Accessibility None
Porch Deck(s), Patio(s)
Attached Garage 2
Total Parking Spaces 2
Garage Y
Building
Story 3
Foundation Concrete Perimeter
Sewer Public Sewer
Water Public
Architectural Style Colonial
Level or Stories 3
Additional Building Above Grade, Below Grade
New Construction N
Schools
Elementary Schools Grace Miller
Middle Schools Cedar Lee
High Schools Liberty (Fauquier)
School District Fauquier County Public Schools
Others
Senior Community No
Tax ID 6899-44-6316
Ownership Fee Simple
SqFt Source Assessor
Acceptable Financing Cash, Conventional, FHA, VA
Horse Property N
Listing Terms Cash, Conventional, FHA, VA
Financing Cash,Conventional,FHA,VA
Special Listing Condition Standard
Read Less Info
Want to know what your home might be worth? Contact us for a FREE valuation!

Our team is ready to help you sell your home for the highest possible price ASAP

Bought with Jonathan D Byram • Redfin Corporation

"My job is to find and attract mastery-based agents to the office, protect the culture, and make sure everyone is happy! "






