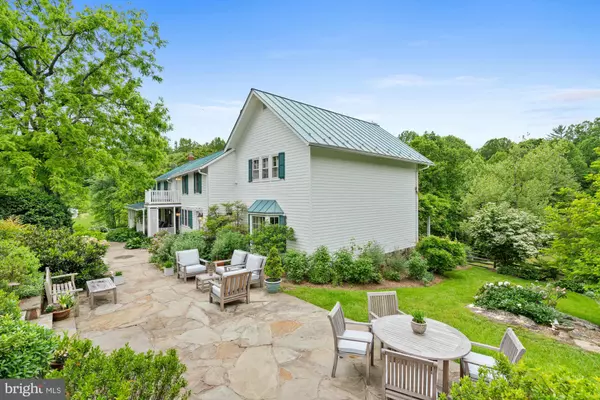$2,475,000
$2,700,000
8.3%For more information regarding the value of a property, please contact us for a free consultation.
6 Beds
5 Baths
3,304 SqFt
SOLD DATE : 08/29/2024
Key Details
Sold Price $2,475,000
Property Type Single Family Home
Sub Type Detached
Listing Status Sold
Purchase Type For Sale
Square Footage 3,304 sqft
Price per Sqft $749
Subdivision None Available
MLS Listing ID VARP2001564
Sold Date 08/29/24
Style Farmhouse/National Folk,Log Home
Bedrooms 6
Full Baths 4
Half Baths 1
HOA Y/N N
Abv Grd Liv Area 3,304
Originating Board BRIGHT
Year Built 1792
Annual Tax Amount $4,235
Tax Year 2022
Lot Size 51.669 Acres
Acres 51.67
Property Description
Shanagarry Farm on more than 51 acres is available for the first time in nearly four decades. A bucolic estate near the foothills of the majestic Blue Ridge mountains in Castleton, Virginia just 15 minutes from Warrenton. Shanagarry means “old garden” in Gaelic and these gardens certainly deliver on the name. They’re full of rare, antique varieties of roses and heritage plants surrounded by 150 year old boxwoods highlighted by tiered flagstone terraces with a salvaged millstone inlayed within the entrance courtyard. The four bedroom farmhouse dates back to the 18th century. In fact, letters written in quill pen were discovered in the walls and date back as far as 1792. Much of this family home embraces the elegant history with original wide floorboards in the formal dining and living room including an antique wood burning stove. The warmth and character is carried throughout two levels with reclaimed floors and beams, a pantry door from the former Gold Cup course and a barn stall door used as an interior wall. It’s a home of tranquility and splendor where every corner whispers tales of timeless charm and boundless potential. The bright kitchen featuring lacquered wood countertops and a new Viking range opens to a double height eat-in sunroom with views of the rear grounds, covered stone terrace with pizza oven and dazzling views of a nearly one acre pond stocked with Bass, Catfish and others along with incredible birdlife. The oversized family room is designed for entertaining and features a custom wet bar with backlit bottle storage and two wine refrigerators. You’ll find two more bedrooms in the 1800’s chestnut log cabin straight out a storybook which captures the essence of rustic elegance. It was originally built just outside of Gettysburg, Pennsylvania and dates back to 1824. The cabin features a stone fireplace, custom wet bar made from original boards found on the farm and a living room projector system with drop down screen to stream your favorite series and movies. Shanagarry Farm also features a six stall bank barn with generous stalls, drive-in hayloft, rubber non-slip footing, heated wash stall, paneled tack room, numerous paddocks, two run-in sheds and a generous riding arena. Unparalleled privacy and serenity doesn’t mean you’re isolated. Shanagarry Farm is located in Virginia’s thriving restaurant and winery territory, just ten minutes from three star Michelin rated, Inn at Little Washington, Patty O’s Cafe and Bakery, Blue Door Kitchen and Inn as well as Glen Gordon Manor. Sperryville is only 15 minutes away which is home to Three Blacksmiths and the threshold of Shenandoah National Park. Embrace the allure of country living at its finest in this farmhouse estate where every sunset plants a masterpiece against the rolling hills.
Location
State VA
County Rappahannock
Zoning AG
Interior
Interior Features Exposed Beams
Hot Water Tankless, Propane
Heating Radiant, Wood Burn Stove, Heat Pump(s), Zoned
Cooling Heat Pump(s)
Flooring Tile/Brick, Partially Carpeted, Heated, Hardwood
Fireplaces Number 3
Fireplaces Type Wood, Flue for Stove
Equipment Stainless Steel Appliances, Stove, Refrigerator, Dishwasher, Washer, Dryer
Fireplace Y
Appliance Stainless Steel Appliances, Stove, Refrigerator, Dishwasher, Washer, Dryer
Heat Source Propane - Owned
Laundry Upper Floor
Exterior
Parking Features Garage Door Opener
Garage Spaces 2.0
Fence Fully, Board
Water Access N
View Pond, Pasture, Trees/Woods
Roof Type Metal
Accessibility None
Total Parking Spaces 2
Garage Y
Building
Lot Description Pond, Secluded
Story 2
Foundation Stone, Crawl Space
Sewer On Site Septic
Water Well
Architectural Style Farmhouse/National Folk, Log Home
Level or Stories 2
Additional Building Above Grade, Below Grade
New Construction N
Schools
School District Rappahannock County Public Schools
Others
Pets Allowed Y
Senior Community No
Tax ID 42 16
Ownership Fee Simple
SqFt Source Assessor
Horse Property Y
Horse Feature Riding Ring, Paddock, Stable(s)
Special Listing Condition Standard
Pets Allowed No Pet Restrictions
Read Less Info
Want to know what your home might be worth? Contact us for a FREE valuation!

Our team is ready to help you sell your home for the highest possible price ASAP

Bought with Natalie E Hasny • Capital Residential Properties

"My job is to find and attract mastery-based agents to the office, protect the culture, and make sure everyone is happy! "






