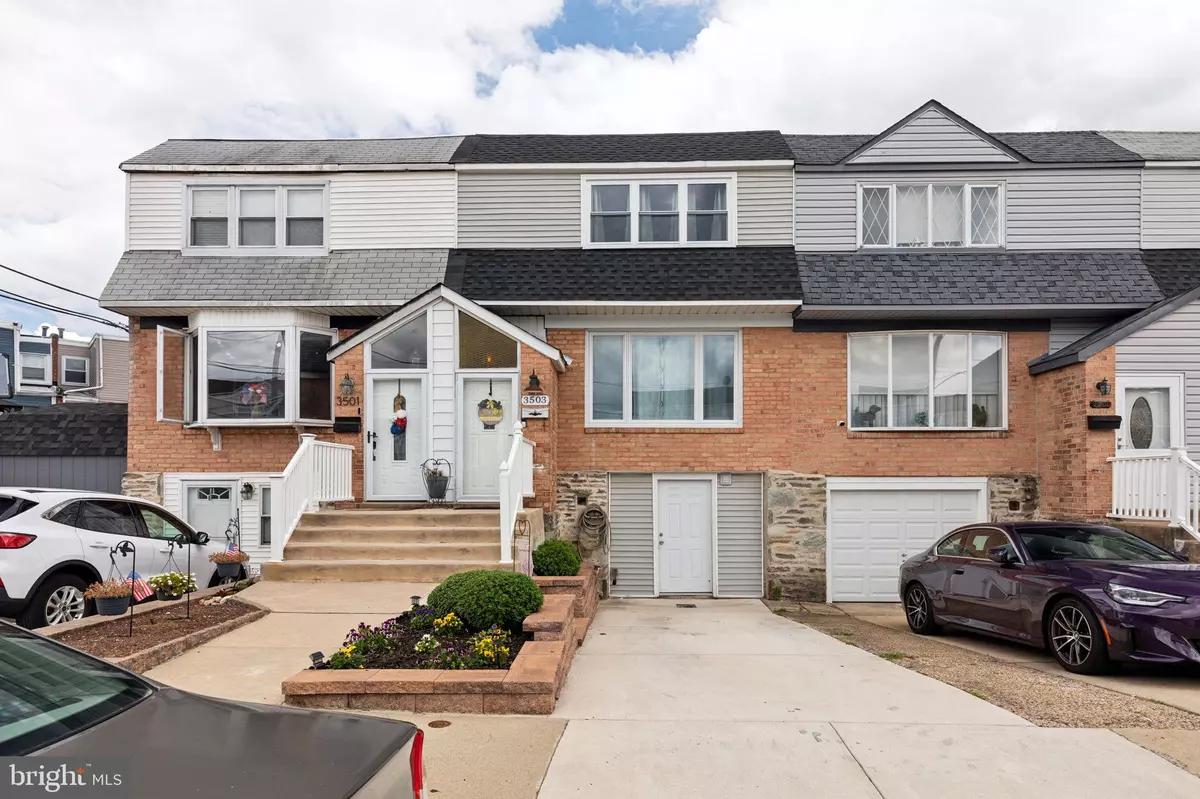$340,000
$335,000
1.5%For more information regarding the value of a property, please contact us for a free consultation.
4 Beds
2 Baths
1,449 SqFt
SOLD DATE : 08/29/2024
Key Details
Sold Price $340,000
Property Type Townhouse
Sub Type Interior Row/Townhouse
Listing Status Sold
Purchase Type For Sale
Square Footage 1,449 sqft
Price per Sqft $234
Subdivision Modena Park
MLS Listing ID PAPH2365264
Sold Date 08/29/24
Style Straight Thru
Bedrooms 4
Full Baths 1
Half Baths 1
HOA Y/N N
Abv Grd Liv Area 1,449
Originating Board BRIGHT
Year Built 1969
Annual Tax Amount $3,527
Tax Year 2022
Lot Size 1,796 Sqft
Acres 0.04
Lot Dimensions 18.00 x 100.00
Property Description
This charming home is beautiful and sits on a terrific block in Northeast Philadelphia.. Walk up and notice the new concrete front retaining wall and garden area. Walk in and notice the beautiful, bright and airy living room with a large bow window and updated painting. There is a dining room off the living room with a coffee station ( gotta love this). The kitchen is in the rear of the house and has beautiful wood cabinets, loads of counter space, brand new gas range and stainless steel appliances, a tiled back splash, recessed lights and sliding doors to a large Trex deck with vinyl railings. The upstairs has three bedrooms and one full bath that has been newly updated. The main bedroom is very large with two closets with organizers, and hall linen closet. The lower level consists of a full finished basement with laminate flooring that is currently being used as an in-law suite, with a 1/2 bath, 2 separate storage closets and a separate enclosed laundry room. Exit out the basement to a huge extended rear patio that will bring loads of enjoyment anytime of year. Large enough to add a pool or a cozy fire pit. This lovely property has 100 amp electric, central air conditioning, a brand new roof installed in June 2023. Located near all major highways. Within walking distance to schools, public transportation, playgrounds, and a shopping center.
You won't want to miss this one!!! Easy to show!
Location
State PA
County Philadelphia
Area 19154 (19154)
Zoning RSA4
Rooms
Other Rooms Living Room, Dining Room, Kitchen, Family Room, Laundry, Utility Room
Interior
Interior Features Ceiling Fan(s), Floor Plan - Traditional, Floor Plan - Open, Kitchen - Eat-In
Hot Water Natural Gas
Cooling Central A/C, Ceiling Fan(s)
Equipment Dishwasher, Disposal, Dryer, Washer
Fireplace N
Appliance Dishwasher, Disposal, Dryer, Washer
Heat Source Natural Gas
Laundry Basement
Exterior
Garage Spaces 2.0
Waterfront N
Water Access N
Accessibility None
Parking Type Driveway
Total Parking Spaces 2
Garage N
Building
Story 2
Foundation Block
Sewer Public Sewer
Water Public
Architectural Style Straight Thru
Level or Stories 2
Additional Building Above Grade, Below Grade
New Construction N
Schools
School District The School District Of Philadelphia
Others
Senior Community No
Tax ID 662264100
Ownership Fee Simple
SqFt Source Assessor
Special Listing Condition Standard
Read Less Info
Want to know what your home might be worth? Contact us for a FREE valuation!

Our team is ready to help you sell your home for the highest possible price ASAP

Bought with Alisia Snyder • Honest Real Estate

"My job is to find and attract mastery-based agents to the office, protect the culture, and make sure everyone is happy! "






