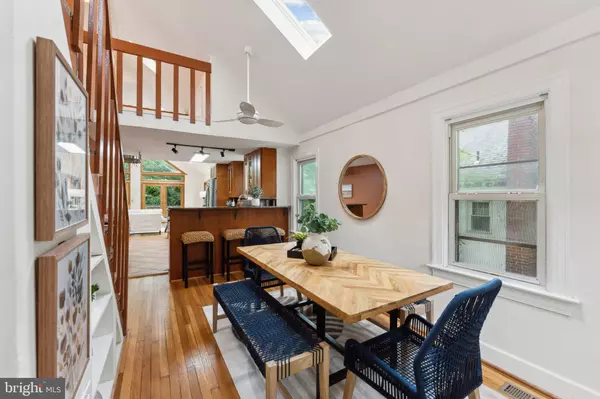$925,000
$895,000
3.4%For more information regarding the value of a property, please contact us for a free consultation.
3 Beds
2 Baths
1,532 SqFt
SOLD DATE : 08/28/2024
Key Details
Sold Price $925,000
Property Type Single Family Home
Sub Type Detached
Listing Status Sold
Purchase Type For Sale
Square Footage 1,532 sqft
Price per Sqft $603
Subdivision Bon Air
MLS Listing ID VAAR2046496
Sold Date 08/28/24
Style Bungalow,Cape Cod
Bedrooms 3
Full Baths 2
HOA Y/N N
Abv Grd Liv Area 1,532
Originating Board BRIGHT
Year Built 1940
Annual Tax Amount $8,667
Tax Year 2024
Lot Size 3,718 Sqft
Acres 0.09
Property Description
There is more than meets the eye with this charming Cape Cod bungalow nestled in the heart of Arlington's Bon Air neighborhood. Situated on a quiet cul-de-sac, this gem backs up to the Bluemont Trail and is just a quick hop to Bluemont Park.
Stunning 14-foot cathedral ceilings and skylights flood the space with natural light. This expanded area is perfect for both relaxing and entertaining; all while taking in the peaceful wooded views from the room or the large deck. The kitchen boasts modern appliances, ample counter space, and pantry storage, making meals and entertaining a breeze. The main level has newly refinished hardwoods and is completed with two main level bedrooms and a bright, airy loft that’s perfect for a home office, reading nook or even a yoga space! Downstairs you have a large bedroom with a bonus room that walks out. Perfect for guests or a potential rental opportunity! The family room is perfect for a movie night or game room.
The roof and HVAC (furnace and A/C) were all replaced in 2019.
LOCAL HIGHLIGHTS: Enjoy the convenience of walking to Ballston Metro and Ballston Quarter (a little over a mile), Arlington Forest Club (pool & tennis), bike trails, and just steps from Bluemont Park and Ashlawn Elementary. The home is perfectly located for commuters with quick access to DC or points west via 66, 395, Rt. 50, Ballston Metro, and bike trails. Schedule a showing today!
Location
State VA
County Arlington
Zoning R-6
Rooms
Basement Walkout Level, Walkout Stairs, Windows, Fully Finished
Main Level Bedrooms 2
Interior
Interior Features Built-Ins, Ceiling Fan(s), Combination Dining/Living, Entry Level Bedroom, Floor Plan - Open, Kitchen - Island, Skylight(s), Wood Floors
Hot Water Natural Gas
Heating Central
Cooling Central A/C, Ductless/Mini-Split
Flooring Hardwood, Luxury Vinyl Plank, Tile/Brick
Equipment Dishwasher, Disposal, Dryer, Microwave, Oven/Range - Gas, Refrigerator, Stainless Steel Appliances, Washer, Water Heater
Fireplace N
Appliance Dishwasher, Disposal, Dryer, Microwave, Oven/Range - Gas, Refrigerator, Stainless Steel Appliances, Washer, Water Heater
Heat Source Natural Gas
Exterior
Garage Spaces 1.0
Waterfront N
Water Access N
View Trees/Woods
Accessibility None
Total Parking Spaces 1
Garage N
Building
Story 3
Foundation Slab
Sewer Public Sewer
Water Public
Architectural Style Bungalow, Cape Cod
Level or Stories 3
Additional Building Above Grade
New Construction N
Schools
Elementary Schools Ashlawn
Middle Schools Kenmore
High Schools Washington Lee
School District Arlington County Public Schools
Others
Senior Community No
Tax ID 13-041-054
Ownership Fee Simple
SqFt Source Assessor
Special Listing Condition Standard
Read Less Info
Want to know what your home might be worth? Contact us for a FREE valuation!

Our team is ready to help you sell your home for the highest possible price ASAP

Bought with Blake Edwin Hardesty • Compass

"My job is to find and attract mastery-based agents to the office, protect the culture, and make sure everyone is happy! "






