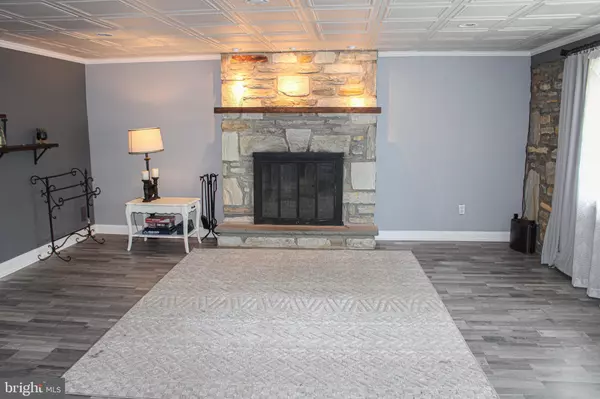$490,000
$499,900
2.0%For more information regarding the value of a property, please contact us for a free consultation.
3 Beds
3 Baths
1,764 SqFt
SOLD DATE : 08/29/2024
Key Details
Sold Price $490,000
Property Type Single Family Home
Sub Type Detached
Listing Status Sold
Purchase Type For Sale
Square Footage 1,764 sqft
Price per Sqft $277
Subdivision Millbrook
MLS Listing ID PAPH2374024
Sold Date 08/29/24
Style Split Level
Bedrooms 3
Full Baths 2
Half Baths 1
HOA Y/N N
Abv Grd Liv Area 1,764
Originating Board BRIGHT
Year Built 1964
Annual Tax Amount $3,703
Tax Year 2022
Lot Size 10,890 Sqft
Acres 0.25
Lot Dimensions 55.00 x 200
Property Description
WELCOME HOME! Absolute move in condition, stone front split level on very quiet block with one of the BIGGEST yard in this VERY DESIRABLE pocket! Enter the first floor to spacious family room with luxury engineered flooring, recessed lighting, classic stone wood burning fireplace and updated powder room. Dedicated laundry/utility/storage room with rear yard/patio access compliment this level quite nicely. Just a few steps up is the spacious living room with original refinished hardwoods, custom plank cathedral ceilings (very nice!), formal dining room, and OVERsized eat-in kitchen with plenty of granite counter/ cabinet space and stainless appliances. The upstairs features 3 very nice sized bedrooms with w/w carpet ,ceiling fans, ample closet space (extra in master with organizer ), and 2 updated full baths with custom tile ( hall/master). The basement is unfinished but offers plenty of storage space and access to driveway. Step out the main level from dining room and you are in ENTERTAINER's Paradise with huge custom pavilion that must be seen to truly appreciate, another big rear patio and REALLY deep yard with plenty of lawn and trees-just perfect for all your friends and family to enjoy! 2 car private driveway, 1 car garage with plenty of street parking too, newer 150 amp electric service, updated roof, landscaped front/side/rear yards, walking distance to private/public schools/kids sports. Make your appointment today! Showings start with OPEN HOUSE Sat July 13th 1-3Pm
Location
State PA
County Philadelphia
Area 19154 (19154)
Zoning RSD2
Rooms
Other Rooms Living Room, Dining Room, Kitchen, Family Room, Laundry, Storage Room, Utility Room
Basement Partial, Unfinished, Sump Pump
Interior
Interior Features Attic, Breakfast Area, Ceiling Fan(s), Combination Dining/Living, Dining Area, Crown Moldings, Floor Plan - Traditional, Kitchen - Eat-In, Primary Bath(s), Recessed Lighting, Bathroom - Stall Shower, Bathroom - Tub Shower, Upgraded Countertops, Wood Floors
Hot Water Natural Gas
Heating Forced Air
Cooling Central A/C
Flooring Engineered Wood, Ceramic Tile, Hardwood, Carpet
Fireplaces Number 1
Fireplaces Type Stone, Wood
Equipment Built-In Microwave, Dishwasher, Disposal, Dryer - Gas, Extra Refrigerator/Freezer, Oven/Range - Gas, Refrigerator, Stainless Steel Appliances, Washer, Water Heater
Furnishings No
Fireplace Y
Window Features Sliding,Bay/Bow
Appliance Built-In Microwave, Dishwasher, Disposal, Dryer - Gas, Extra Refrigerator/Freezer, Oven/Range - Gas, Refrigerator, Stainless Steel Appliances, Washer, Water Heater
Heat Source Natural Gas
Laundry Lower Floor
Exterior
Exterior Feature Patio(s), Roof
Garage Basement Garage, Built In
Garage Spaces 3.0
Waterfront N
Water Access N
Roof Type Shingle
Accessibility None
Porch Patio(s), Roof
Parking Type Attached Garage, Driveway, On Street
Attached Garage 1
Total Parking Spaces 3
Garage Y
Building
Story 4
Foundation Other
Sewer Public Sewer
Water Public
Architectural Style Split Level
Level or Stories 4
Additional Building Above Grade, Below Grade
New Construction N
Schools
School District The School District Of Philadelphia
Others
Senior Community No
Tax ID 662388100
Ownership Fee Simple
SqFt Source Estimated
Security Features Electric Alarm
Acceptable Financing Cash, Conventional, FHA, VA
Horse Property N
Listing Terms Cash, Conventional, FHA, VA
Financing Cash,Conventional,FHA,VA
Special Listing Condition Standard
Read Less Info
Want to know what your home might be worth? Contact us for a FREE valuation!

Our team is ready to help you sell your home for the highest possible price ASAP

Bought with John Capella III • KW Empower

"My job is to find and attract mastery-based agents to the office, protect the culture, and make sure everyone is happy! "






