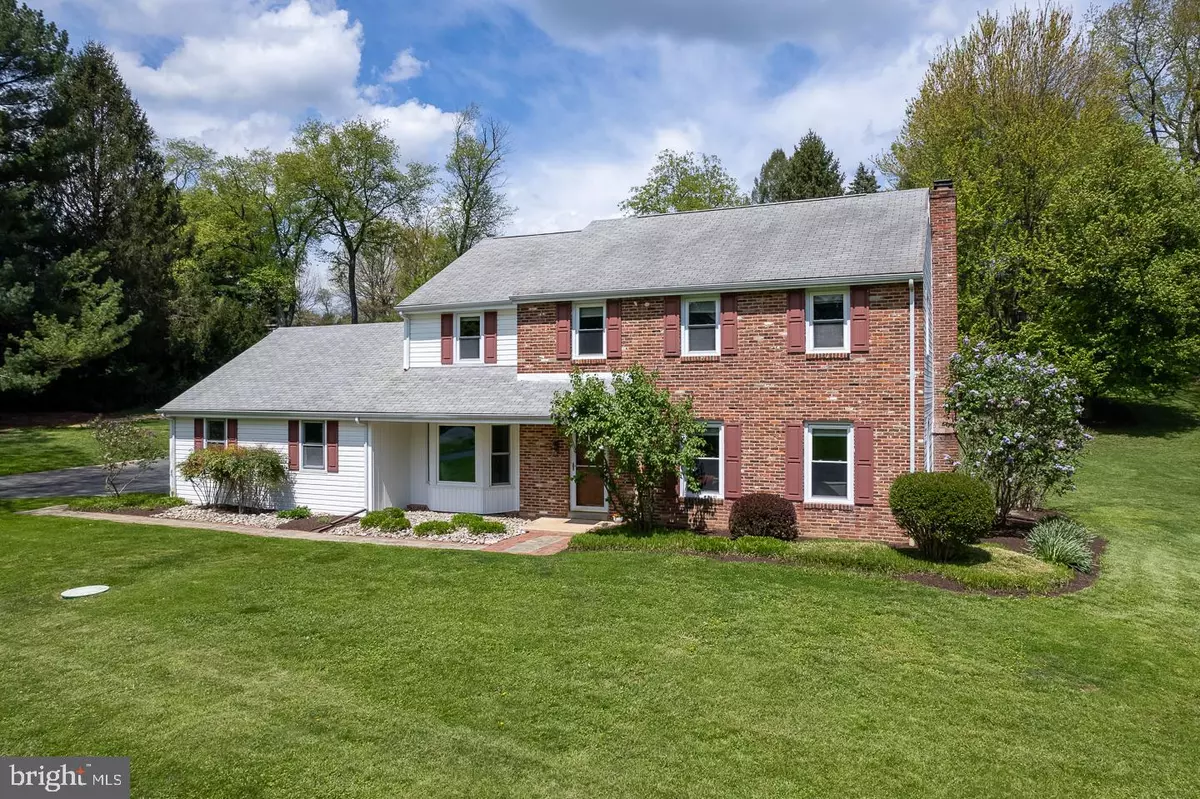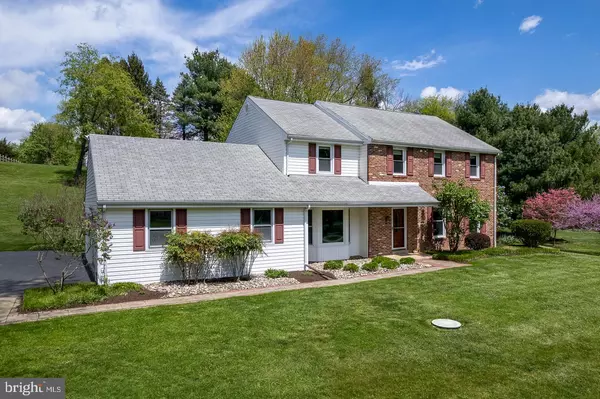$635,000
$650,000
2.3%For more information regarding the value of a property, please contact us for a free consultation.
4 Beds
3 Baths
2,409 SqFt
SOLD DATE : 08/30/2024
Key Details
Sold Price $635,000
Property Type Single Family Home
Sub Type Detached
Listing Status Sold
Purchase Type For Sale
Square Footage 2,409 sqft
Price per Sqft $263
Subdivision Anvil Hills
MLS Listing ID PACT2068758
Sold Date 08/30/24
Style Colonial
Bedrooms 4
Full Baths 2
Half Baths 1
HOA Y/N N
Abv Grd Liv Area 2,409
Originating Board BRIGHT
Year Built 1967
Annual Tax Amount $8,728
Tax Year 2023
Lot Size 1.000 Acres
Acres 1.0
Lot Dimensions 0.00 x 0.00
Property Description
Positioned at the end of a cul-de-sac on a beautifully landscaped lot with
flowering trees, this lovely 4 Bedroom, 2.1 Bath, Two-Story Traditional Style Home
is located in the charming community of Anvil Hills and conveniently located
across from Longwood Gardens. A decorative front walkway leads you to the
covered front entrance and takes you inside this warm and inviting home. An
Entry Foyer welcomes you into the center hall with a beautiful spindle staircase
flanked by a Formal Living Room and Formal Dining Room all with stunning
hardwood floors. To the right of the Entry Foyer is the spacious Formal Living
Room with three large windows allowing lots of sunlight. To the left of the foyer is
the sun-filled Formal Dining Room showcasing a bay window with a window seat,
chair rail, built-ins cabinets and access to the eat in Kitchen. Moving to the back of
the home you will find an open floor plan great for everyday living and
entertaining. The eat in kitchen features a cheery Breakfast Area with a built-in
bench seating, updated light fixture and double windows overlooking the
backyard and patio. The Kitchen offers lots of cabinets, an added Butler's Pantry,
laminate flooring, and large kitchen sink with windows above. The main floor
Laundry Area off the Kitchen has access to the two-car garage, a first floor powder
room and a convenient back door entrance that takes you outside to the backyard
paver patio for your outdoor entertaining! Open to the Breakfast Room is the
Family Room boasting a wood-burning fireplace as the focal point with a wood
mantel and brick hearth, built in bookcases, recessed lighting, ceiling fan, and a
glass sliding door that grants access to the enclosed sunroom. This sun-filled three
season room is adorned with 14 windows, tile flooring, and a ceiling fan. A
wonderful space to relax and enjoy the changing seasons. The second floor offers
a primary en-suite with a walk-in closet, second closet, built-in vanity with mirror
and lighting, and primary bathroom. The Primary Bathroom has a tile floor,
pedestal sink and tile surround stall shower. There are three additional good-sized
bedrooms with large closets, two hall linen closets, and Hall Bath. The Hall Bath
features a tile floor, double sinks, tile surround tub and large linen closet. The
hallway features a drop ladder for attic access; Plenty of storage space
throughout! The lower level offers two bonus rooms plus an unfinished area with
a bilco door to outside. ***New Septic System Installed June 2024. Conveniently
located close to Longwood Gardens, Kennett Square, Chadds Ford, Wilmington and West Chester.
Location
State PA
County Chester
Area East Marlborough Twp (10361)
Zoning RESIDENTIAL
Rooms
Other Rooms Living Room, Dining Room, Primary Bedroom, Bedroom 2, Bedroom 3, Bedroom 4, Kitchen, Family Room, Breakfast Room, Laundry, Bonus Room, Screened Porch
Basement Full, Interior Access, Outside Entrance, Partially Finished, Rear Entrance, Sump Pump
Interior
Interior Features Attic, Breakfast Area, Built-Ins, Ceiling Fan(s), Chair Railings, Family Room Off Kitchen, Formal/Separate Dining Room, Primary Bath(s), Recessed Lighting, Bathroom - Stall Shower, Bathroom - Tub Shower, Walk-in Closet(s), Wood Floors, Other
Hot Water Natural Gas
Heating Forced Air
Cooling Central A/C, Geothermal
Fireplaces Number 1
Fireplaces Type Brick, Mantel(s), Wood
Furnishings No
Fireplace Y
Heat Source Geo-thermal, Electric
Laundry Main Floor
Exterior
Exterior Feature Patio(s)
Parking Features Built In
Garage Spaces 8.0
Water Access N
Roof Type Asphalt
Accessibility None
Porch Patio(s)
Road Frontage Boro/Township
Attached Garage 2
Total Parking Spaces 8
Garage Y
Building
Lot Description Cul-de-sac, Front Yard, No Thru Street, Rear Yard, SideYard(s)
Story 2
Foundation Active Radon Mitigation, Block
Sewer On Site Septic
Water Public
Architectural Style Colonial
Level or Stories 2
Additional Building Above Grade, Below Grade
New Construction N
Schools
School District Kennett Consolidated
Others
Pets Allowed Y
Senior Community No
Tax ID 61-06P-0020
Ownership Fee Simple
SqFt Source Assessor
Security Features Smoke Detector
Special Listing Condition Standard
Pets Allowed No Pet Restrictions
Read Less Info
Want to know what your home might be worth? Contact us for a FREE valuation!

Our team is ready to help you sell your home for the highest possible price ASAP

Bought with Patrick Curran • BHHS Fox & Roach-Jennersville
"My job is to find and attract mastery-based agents to the office, protect the culture, and make sure everyone is happy! "






