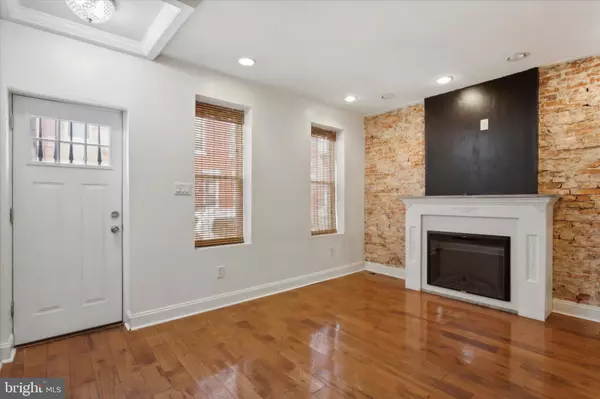$300,000
$320,000
6.3%For more information regarding the value of a property, please contact us for a free consultation.
3 Beds
3 Baths
901 SqFt
SOLD DATE : 08/30/2024
Key Details
Sold Price $300,000
Property Type Townhouse
Sub Type Interior Row/Townhouse
Listing Status Sold
Purchase Type For Sale
Square Footage 901 sqft
Price per Sqft $332
Subdivision Point Breeze
MLS Listing ID PAPH2381242
Sold Date 08/30/24
Style Straight Thru
Bedrooms 3
Full Baths 2
Half Baths 1
HOA Y/N N
Abv Grd Liv Area 901
Originating Board BRIGHT
Year Built 1923
Annual Tax Amount $4,696
Tax Year 2024
Lot Size 675 Sqft
Acres 0.02
Property Description
Welcome to 1705 S. Dorrance Street, nestled in the sought-after Newbold neighborhood. This brick-front townhouse has been fully renovated between 2018 and 2019, offering modern comforts with its newer HVAC system, updated electrical, and plumbing. The home exudes charm with its original exposed brick in the living room, seamlessly blending with contemporary features like brand new hardwood flooring, barn doors, iron railings, and a vaulted ceiling in the dining room. The main floor also includes a convenient powder room. The kitchen has granite countertops, all-new stainless steel appliances, a breakfast bar, soft-close white shaker cabinets, a tile backsplash, and plenty of storage and counter space. Off the kitchen there is an outdoor patio space. Upstairs, you’ll find three spacious bedrooms, one with an en-suite bath, complemented by an additional full bath in the hall.
Location
State PA
County Philadelphia
Area 19145 (19145)
Zoning RSA5
Direction West
Rooms
Other Rooms Living Room, Dining Room, Primary Bedroom, Bedroom 2, Bedroom 3, Kitchen, Basement, Primary Bathroom, Full Bath, Half Bath
Basement Full, Fully Finished, Interior Access, Windows
Interior
Interior Features Built-Ins, Carpet, Ceiling Fan(s), Combination Dining/Living, Dining Area, Floor Plan - Open, Kitchen - Gourmet, Primary Bath(s), Recessed Lighting, Bathroom - Stall Shower, Walk-in Closet(s), Window Treatments, Wood Floors, Bathroom - Tub Shower
Hot Water Electric
Heating Central, Forced Air
Cooling Central A/C, Ceiling Fan(s)
Flooring Ceramic Tile, Hardwood, Carpet
Fireplaces Number 1
Fireplaces Type Gas/Propane, Fireplace - Glass Doors
Equipment Built-In Microwave, Dishwasher, Disposal, Dryer - Electric, Oven/Range - Gas, Range Hood, Refrigerator, Stainless Steel Appliances, Washer, Water Heater
Fireplace Y
Window Features Energy Efficient,Replacement
Appliance Built-In Microwave, Dishwasher, Disposal, Dryer - Electric, Oven/Range - Gas, Range Hood, Refrigerator, Stainless Steel Appliances, Washer, Water Heater
Heat Source Electric
Laundry Basement, Dryer In Unit, Washer In Unit
Exterior
Exterior Feature Patio(s)
Fence Rear, Masonry/Stone
Waterfront N
Water Access N
View Street
Accessibility None
Porch Patio(s)
Parking Type On Street
Garage N
Building
Lot Description Backs - Open Common Area
Story 2
Foundation Brick/Mortar, Concrete Perimeter
Sewer Public Sewer
Water Public
Architectural Style Straight Thru
Level or Stories 2
Additional Building Above Grade
Structure Type 9'+ Ceilings,Dry Wall,Tray Ceilings
New Construction N
Schools
School District The School District Of Philadelphia
Others
Pets Allowed N
Senior Community No
Tax ID 363190400
Ownership Fee Simple
SqFt Source Estimated
Security Features Smoke Detector,Carbon Monoxide Detector(s)
Acceptable Financing Cash, Conventional, FHA, FHA 203(b), FHA 203(k), PHFA, VA
Listing Terms Cash, Conventional, FHA, FHA 203(b), FHA 203(k), PHFA, VA
Financing Cash,Conventional,FHA,FHA 203(b),FHA 203(k),PHFA,VA
Special Listing Condition Standard
Read Less Info
Want to know what your home might be worth? Contact us for a FREE valuation!

Our team is ready to help you sell your home for the highest possible price ASAP

Bought with Jennifer L Bennett • Perfect Place Real Estate Co.

"My job is to find and attract mastery-based agents to the office, protect the culture, and make sure everyone is happy! "






