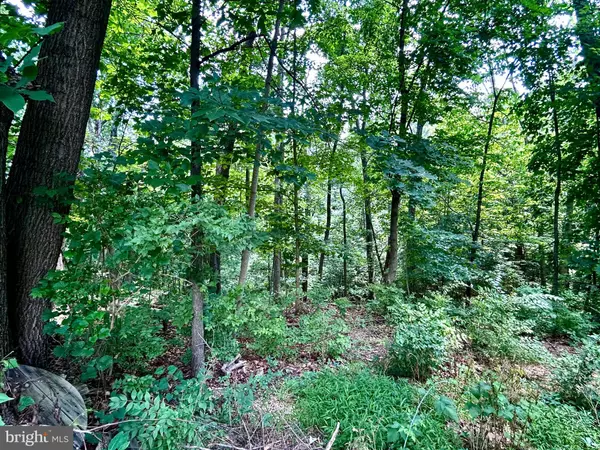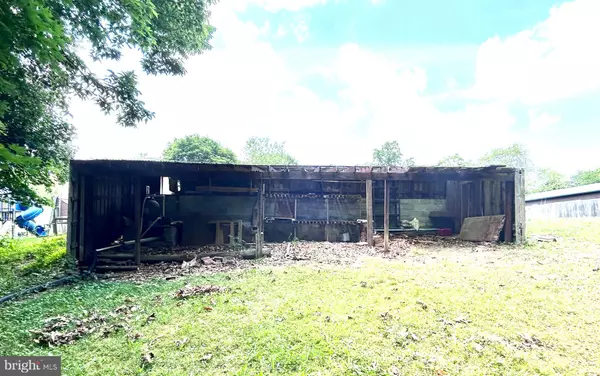$230,000
$260,000
11.5%For more information regarding the value of a property, please contact us for a free consultation.
3 Beds
2 Baths
2,371 SqFt
SOLD DATE : 09/03/2024
Key Details
Sold Price $230,000
Property Type Single Family Home
Sub Type Detached
Listing Status Sold
Purchase Type For Sale
Square Footage 2,371 sqft
Price per Sqft $97
Subdivision None Available
MLS Listing ID WVBE2030516
Sold Date 09/03/24
Style Ranch/Rambler
Bedrooms 3
Full Baths 2
HOA Y/N N
Abv Grd Liv Area 1,571
Originating Board BRIGHT
Year Built 1974
Annual Tax Amount $1,236
Tax Year 2022
Lot Size 0.930 Acres
Acres 0.93
Property Description
Big Price Improvement! Home is where the heart is, so welcome to 14250 Back Creek Valley Road! Brick rancher on just under an acre of land, unrestricted and ready for a new owner's special touches to renovate and update. Features 3 BR and 2 full baths, large living room with wood burning fireplace, a great country kitchen with large island with storage, and so much more. Downstairs you will find a finished family room with wood burning stove, and great hearth. Just beyond the family room, is a fun game/bar area with pool table, built-in bar, and a large workshop/utility area. Experience the outdoors as you explore the wooded back lot, or enjoy a cool summer evening on the concrete patio outside of the kitchen. During the hot summer weather, there is a soothing inground swimming pool with concrete surround and sun deck. Look beyond the cosmetics of the property and beg your agent to take a look at this affordable home, in lovely Back Creek Valley in Hedgesville -- it's only a few minutes to Route 9 West and just 15 minutes to Martinsburg.
Location
State WV
County Berkeley
Zoning 101
Direction West
Rooms
Other Rooms Living Room, Primary Bedroom, Bedroom 2, Bedroom 3, Kitchen, Family Room, Recreation Room, Workshop, Bathroom 2, Primary Bathroom
Basement Daylight, Partial, Improved, Interior Access, Outside Entrance, Shelving, Walkout Stairs, Windows
Main Level Bedrooms 3
Interior
Interior Features Ceiling Fan(s), Carpet, Chair Railings, Combination Kitchen/Dining, Entry Level Bedroom, Floor Plan - Open, Floor Plan - Traditional, Kitchen - Country, Pantry, Primary Bath(s), Attic/House Fan, Stove - Wood, Bathroom - Tub Shower
Hot Water Electric
Heating Heat Pump(s)
Cooling Central A/C
Flooring Carpet, Laminated
Fireplaces Number 1
Fireplaces Type Mantel(s), Wood
Equipment Built-In Microwave, Dishwasher, Exhaust Fan, Oven - Self Cleaning, Oven/Range - Electric, Refrigerator, Washer, Water Heater
Furnishings No
Fireplace Y
Appliance Built-In Microwave, Dishwasher, Exhaust Fan, Oven - Self Cleaning, Oven/Range - Electric, Refrigerator, Washer, Water Heater
Heat Source Electric, Wood
Laundry Main Floor, Washer In Unit
Exterior
Exterior Feature Deck(s), Patio(s)
Garage Spaces 6.0
Fence Chain Link, Privacy
Pool In Ground
Waterfront N
Water Access N
View Mountain
Roof Type Shingle
Street Surface Black Top
Accessibility Level Entry - Main
Porch Deck(s), Patio(s)
Road Frontage State
Parking Type Driveway
Total Parking Spaces 6
Garage N
Building
Lot Description Front Yard, Landscaping, Not In Development, Partly Wooded, Rear Yard, SideYard(s), Unrestricted
Story 1
Foundation Concrete Perimeter
Sewer On Site Septic
Water Public
Architectural Style Ranch/Rambler
Level or Stories 1
Additional Building Above Grade, Below Grade
Structure Type Dry Wall
New Construction N
Schools
School District Berkeley County Schools
Others
Senior Community No
Tax ID 04 20010900000000
Ownership Fee Simple
SqFt Source Assessor
Acceptable Financing Cash, Conventional, FHA 203(k)
Listing Terms Cash, Conventional, FHA 203(k)
Financing Cash,Conventional,FHA 203(k)
Special Listing Condition Standard
Read Less Info
Want to know what your home might be worth? Contact us for a FREE valuation!

Our team is ready to help you sell your home for the highest possible price ASAP

Bought with Brandon Bennett • Weichert Realtors - Blue Ribbon

"My job is to find and attract mastery-based agents to the office, protect the culture, and make sure everyone is happy! "






