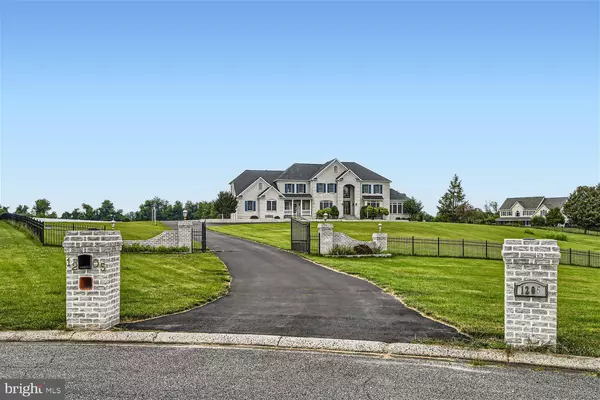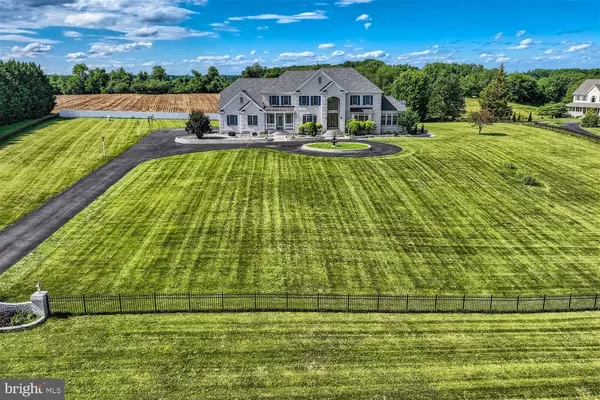$1,400,000
$1,499,000
6.6%For more information regarding the value of a property, please contact us for a free consultation.
5 Beds
7 Baths
9,224 SqFt
SOLD DATE : 08/16/2024
Key Details
Sold Price $1,400,000
Property Type Single Family Home
Sub Type Detached
Listing Status Sold
Purchase Type For Sale
Square Footage 9,224 sqft
Price per Sqft $151
Subdivision Glenville Manor
MLS Listing ID MDHR2031932
Sold Date 08/16/24
Style Colonial
Bedrooms 5
Full Baths 5
Half Baths 2
HOA Y/N N
Abv Grd Liv Area 6,424
Originating Board BRIGHT
Year Built 2006
Annual Tax Amount $10,586
Tax Year 2024
Lot Size 3.350 Acres
Acres 3.35
Property Description
Glamorous custom built home offering over 10K square foot of living space situated on over three acres of land with a two-car detached garage plus an attached three-car garage. Drive up to the gated front yard, continue to the circular driveway boasting a custom fountain feature, and make your way to the door into your forever home. Step through the double door entry into this luxurious home boasting a two story foyer with marble flooring and a grand split staircase to the second floor with views of the living spaces below. This home features hardwood floors and custom woodwork throughout including crown molding, columns, and railings. Off the entry is a spectacular dining room with a tray ceiling and picture frame moldings, a butler's pantry leading to the kitchen, a large living room with tons of natural light and access to an adorable sun room surrounded by windows. A custom gourmet kitchen awaits you offering an abundance of cabinets with crown moldings, plenty of glistening granite countertops, a chef's slide in gas stove with oven below, custom covered vent hood, an additional wall oven, a built-in microwave, a double corner sink under a window with a view of the spectacular yard, and a grand island with seating and custom lighting. The open floor plan offers a large breakfast room and a grand family room with a two story view of the second floor landing and a gas fireplace. Completing the main floor are a half bath, mudroom with access to the three-car garage, and a spacious home office. On the second floor step through double doors into the Grand Primary Suite offering not one but three walk-in closets, a lovely sitting area or home office space, access to the laundry room, and an elegant ensuite boasting a jetted soaking tub, a large walk-in shower with bench seating, and his/hers vanities. There are three primary sized bedrooms all with private full baths and large closets. The lower level is filled with natural light and additional living space including a guest bedroom with a full bath, another home office with custom built-ins, a half bath, a large family room with a gas fireplace, a second kitchen/bar area, and french doors to a spacious covered patio in the amazing yard. From the main floor step out onto an enormous deck featuring an electric awning, and tiered steps leading to the abundance of green space, the oversized driveway, and the detached three-car garage. This home has so much more to offer new homeowners including 3 zone HVAC, and a new roof. Imagine living your best life in glamour and luxury, and still within close proximity to shopping, restaurants, and commuter routes.
Location
State MD
County Harford
Zoning AG
Rooms
Basement Fully Finished, Outside Entrance
Interior
Hot Water Multi-tank, Natural Gas
Heating Forced Air
Cooling Central A/C, Ceiling Fan(s)
Fireplaces Number 3
Fireplace Y
Heat Source Natural Gas
Exterior
Garage Garage Door Opener
Garage Spaces 3.0
Waterfront N
Water Access N
Accessibility None
Parking Type Attached Garage, Driveway
Attached Garage 3
Total Parking Spaces 3
Garage Y
Building
Story 3
Foundation Block
Sewer Private Septic Tank
Water Well
Architectural Style Colonial
Level or Stories 3
Additional Building Above Grade, Below Grade
New Construction N
Schools
School District Harford County Public Schools
Others
Senior Community No
Tax ID 1302099195
Ownership Fee Simple
SqFt Source Assessor
Special Listing Condition Standard
Read Less Info
Want to know what your home might be worth? Contact us for a FREE valuation!

Our team is ready to help you sell your home for the highest possible price ASAP

Bought with Mark M Novak • Cummings & Co. Realtors

"My job is to find and attract mastery-based agents to the office, protect the culture, and make sure everyone is happy! "






