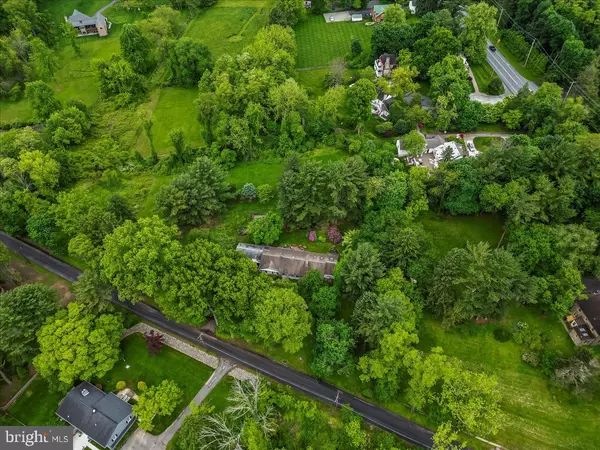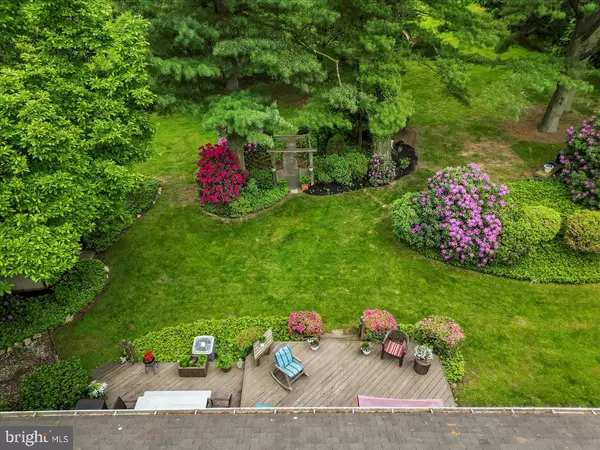$715,000
$730,000
2.1%For more information regarding the value of a property, please contact us for a free consultation.
6 Beds
5 Baths
4,470 SqFt
SOLD DATE : 09/05/2024
Key Details
Sold Price $715,000
Property Type Single Family Home
Sub Type Detached
Listing Status Sold
Purchase Type For Sale
Square Footage 4,470 sqft
Price per Sqft $159
Subdivision None Available
MLS Listing ID PACT2067876
Sold Date 09/05/24
Style Ranch/Rambler
Bedrooms 6
Full Baths 4
Half Baths 1
HOA Y/N N
Abv Grd Liv Area 3,100
Originating Board BRIGHT
Year Built 1974
Annual Tax Amount $9,050
Tax Year 2023
Lot Size 1.700 Acres
Acres 1.7
Lot Dimensions 0.00 x 0.00
Property Description
Welcome home to 942 Cossart Rd! This remarkable 6-bedroom, 4.5-bath ranch home features 3 separate living spaces and boasts unparalleled privacy on a sprawling 1.7-acre lot adorned with mature trees and meticulously manicured landscaping. Step inside to discover the epitome of comfort and convenience.
The main level greets you with gleaming hardwood flooring and abundant natural light, which creates a warm and inviting atmosphere. The updated kitchen features sleek, stainless steel appliances and a spacious center island, perfect for culinary creations and casual dining, open to the living room with a raised-hearth fireplace and a formal dining room. The dining room has sliders to the deck and backyard. The main level offers inviting spaces for everyday living and entertaining for special occasions. Retreat to the primary bedroom suite, featuring a spacious en suite bathroom and a walk-in closet, offering a peaceful sanctuary to unwind after a long day. Two spacious bedrooms, full bath & laundry room on the main level provide additional comfort and convenience. A 960 sq ft private in-law or au pair suite with a separate entrance awaits, featuring a fully equipped kitchen, full bathroom, cozy den, two bedrooms and private patio. On the opposite side of the home, a loft space with a private entrance, woodstove and full bath awaits, providing endless possibilities for use as a home office, studio, or additional living space.
The lower level of this home is perfect for entertaining or multiple work from home spaces. It features a separate entrance, complete with two expansive family rooms, one which boasts a full-size bar and a cozy fireplace with woodstove insert, and a bonus room w/sliders that was previously used as an office. A half bath and ample storage space in two unfinished areas add to the functionality of this level.
Outside, the enchanting oasis beckons with a sprawling deck/patio area, ideal for al fresco dining, entertaining, or simply soaking in the serene surroundings. A convenient shed provides ample storage space for outdoor equipment and tools. Completing this exceptional property is an attached garage, ensuring parking convenience and additional storage options.
Located in the highly sought-after Unionville-Chadds Ford School District, this home offers the perfect blend of tranquility and convenience, with easy access to Restaurants & Shopping including Whole Foods, Wegmans, Target, Costco, Glen Eagle Shopping Center. Close proximity to Longwood Gardens, Tax Free Delaware Shops, Kennett Square, West Chester and much more! Walking and Biking along Cossart Road, First State National Historical Park, Chadds Ford Township Park & Harvey Run Trail with easy access to Philadelphia, Wilmington, DE, NJ, PHL Airport and all major routes.
Don't miss your chance to experience luxury living at its finest in this magnificent ranch home. Home is being sold in As Is Condition. Schedule your private tour today!
Location
State PA
County Chester
Area Pennsbury Twp (10364)
Zoning RESIDENTIAL
Rooms
Other Rooms Living Room, Family Room, In-Law/auPair/Suite, Office, Storage Room
Basement Fully Finished, Outside Entrance, Walkout Level, Windows
Main Level Bedrooms 6
Interior
Interior Features 2nd Kitchen, Attic, Bar, Carpet, Combination Kitchen/Living, Dining Area, Entry Level Bedroom, Family Room Off Kitchen, Kitchen - Island, Pantry, Primary Bath(s), Skylight(s), Stove - Wood, Walk-in Closet(s), Wood Floors
Hot Water Electric
Heating Heat Pump(s), Forced Air
Cooling Central A/C
Flooring Hardwood, Carpet
Fireplaces Number 2
Fireplace Y
Heat Source Electric, Oil
Exterior
Exterior Feature Deck(s), Patio(s), Porch(es)
Parking Features Additional Storage Area, Garage - Front Entry
Garage Spaces 8.0
Water Access N
Accessibility None
Porch Deck(s), Patio(s), Porch(es)
Attached Garage 2
Total Parking Spaces 8
Garage Y
Building
Story 1
Foundation Block
Sewer On Site Septic
Water Well
Architectural Style Ranch/Rambler
Level or Stories 1
Additional Building Above Grade, Below Grade
New Construction N
Schools
School District Unionville-Chadds Ford
Others
Senior Community No
Tax ID 64-05 -0051
Ownership Fee Simple
SqFt Source Assessor
Special Listing Condition Standard
Read Less Info
Want to know what your home might be worth? Contact us for a FREE valuation!

Our team is ready to help you sell your home for the highest possible price ASAP

Bought with Ping Xu • RE/MAX Edge

"My job is to find and attract mastery-based agents to the office, protect the culture, and make sure everyone is happy! "






