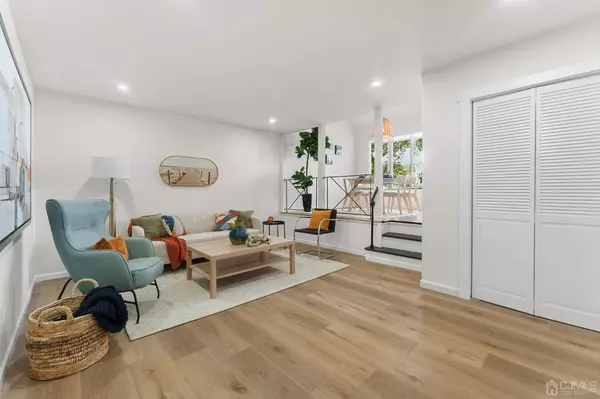$585,000
$585,000
For more information regarding the value of a property, please contact us for a free consultation.
3 Beds
2 Baths
1,590 SqFt
SOLD DATE : 09/06/2024
Key Details
Sold Price $585,000
Property Type Single Family Home
Sub Type Single Family Residence
Listing Status Sold
Purchase Type For Sale
Square Footage 1,590 sqft
Price per Sqft $367
Subdivision Stratford Rd
MLS Listing ID 2501168R
Sold Date 09/06/24
Style Bi-Level,Custom Home,Split Level
Bedrooms 3
Full Baths 2
Originating Board CJMLS API
Year Built 1957
Annual Tax Amount $8,511
Tax Year 2022
Lot Size 6,899 Sqft
Acres 0.1584
Lot Dimensions 115.00 x 9999.00
Property Description
This fully renovated custom home offers a comfortable and inviting living space with 3 bedrooms and 2 bathrooms. The expansive living room is perfect for gatherings. The well-equipped kitchen boasts stainless steel appliances and opens to a dining room, ideal for entertaining. Recent upgrades include new vinyl siding, a brand-new roof, brand-new HVAC and furnace, forced heat and AC, brand-new windows, and LVP flooring throughout. The home features a flex room/office space and a mudroom, along with a laundry room with all new plumbing, and bathrooms with Bluetooth speakers! The home also includes brand-new recessed lighting and a new sump pump. Conveniently located with easy access to public transportation, shopping, medical centers, Rutgers University, and major highways such as the NJ Turnpike, GS Parkway, Routes 1, 9, 18, and Ryders Lane. Nestled in a quiet neighborhood, the property boasts a fenced-in backyard and outdoor patio, perfect for relaxation and outdoor activities. Located within an excellent school district, this home is an ideal choice.
Location
State NJ
County Middlesex
Community Curbs, Sidewalks
Zoning R3
Rooms
Other Rooms Barn/Stable, Outbuilding, Shed(s)
Basement Slab
Dining Room Formal Dining Room
Kitchen Kitchen Exhaust Fan, Country Kitchen, Eat-in Kitchen, Separate Dining Area
Interior
Interior Features Blinds, Cathedral Ceiling(s), High Ceilings, 1 Bedroom, Entrance Foyer, Kitchen, Bath Half, Living Room, Dining Room, Family Room, Utility Room, 2 Bedrooms, Laundry Room, Bath Full, None
Heating Forced Air
Cooling Central Air
Flooring Ceramic Tile, Vinyl-Linoleum
Fireplace false
Window Features Insulated Windows,Blinds
Appliance See Remarks, Kitchen Exhaust Fan, Gas Water Heater
Heat Source Natural Gas
Exterior
Exterior Feature Barn/Stable, Curbs, Outbuilding(s), Patio, Door(s)-Storm/Screen, Sidewalk, Storage Shed, Insulated Pane Windows
Garage Spaces 1.0
Pool None
Community Features Curbs, Sidewalks
Utilities Available Electricity Connected, Natural Gas Connected
Roof Type Asphalt
Porch Patio
Building
Lot Description Near Shopping, Near Train, Level, Near Public Transit
Story 2
Sewer Public Sewer
Water Public
Architectural Style Bi-Level, Custom Home, Split Level
Others
Senior Community no
Tax ID 0400631000000004
Ownership Fee Simple
Energy Description Natural Gas
Pets Allowed Yes
Read Less Info
Want to know what your home might be worth? Contact us for a FREE valuation!

Our team is ready to help you sell your home for the highest possible price ASAP


"My job is to find and attract mastery-based agents to the office, protect the culture, and make sure everyone is happy! "






