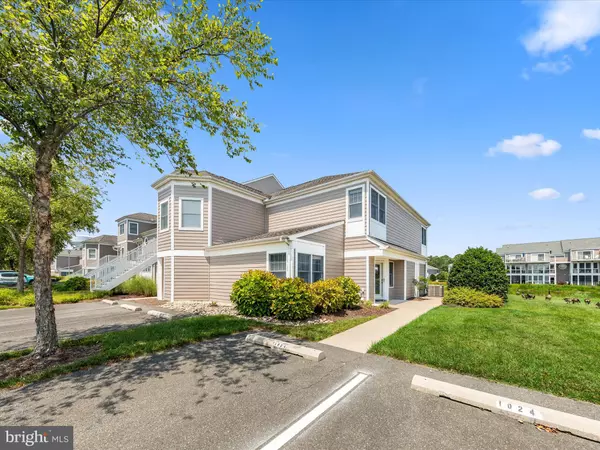$510,000
$510,000
For more information regarding the value of a property, please contact us for a free consultation.
3 Beds
3 Baths
2,000 SqFt
SOLD DATE : 09/06/2024
Key Details
Sold Price $510,000
Property Type Condo
Sub Type Condo/Co-op
Listing Status Sold
Purchase Type For Sale
Square Footage 2,000 sqft
Price per Sqft $255
Subdivision Bayville Shores
MLS Listing ID DESU2066386
Sold Date 09/06/24
Style Coastal,Contemporary,Villa
Bedrooms 3
Full Baths 3
Condo Fees $1,074/qua
HOA Y/N N
Abv Grd Liv Area 2,000
Originating Board BRIGHT
Year Built 2003
Annual Tax Amount $1,103
Tax Year 2023
Lot Dimensions 0.00 x 0.00
Property Description
This home is a must see! Less than 3 miles to the Delaware and Maryland beaches and close to shopping and restaurants. This 3 bedroom 3 bath home checks all the important boxes: * Entry-Level bedroom, bath, kitchen, living & dining areas, laundry & covered patio. *End Unit *Pond Views *Fireplace *Luxury Plank Flooring and *Updated kitchen cabinetry and honed quartz countertops. The main level has an open floor plan with a large kitchen peninsula that is open to the dining and living areas. You never have to leave the ground level but if you do ,you will find 2 additional bedrooms and baths. The upper level ensuite primary bedroom has a walk in closet, double vanity, glass shower and large "sleigh style" soaking tub. Sliding doors open to a private deck outside, an enclosed storage area is great for bikes and beach gear. Bayville Shores is a private community offering a large outdoor pool, fitness center, courts for PICKLE BALL, tennis, volleyball, basketball and shuffleboard, a horseshoe pit, 3 fishing piers, a playground and a boat ramp with kayak launch, You can walk or bike along the paved paths and enjoy the ponds and fountains or take a break in one of the two gazebos. The community has three canals that are part of Dirickson Creek and Little Assawoman Bay and a beautiful coastline that surrounds the community. This home is perfect for year round living or as a vacation getaway. Book your appointment today and start enjoying maintenance-free living at the beach in this must see home!
Location
State DE
County Sussex
Area Baltimore Hundred (31001)
Zoning HR-1
Rooms
Main Level Bedrooms 1
Interior
Interior Features Carpet, Central Vacuum, Combination Dining/Living, Combination Kitchen/Dining, Dining Area, Entry Level Bedroom, Floor Plan - Open, Kitchen - Gourmet, Primary Bath(s), Recessed Lighting, Bathroom - Soaking Tub, Bathroom - Stall Shower, Walk-in Closet(s)
Hot Water Electric
Heating Central, Heat Pump(s)
Cooling Central A/C
Flooring Carpet, Ceramic Tile, Luxury Vinyl Plank
Fireplaces Number 1
Fireplaces Type Electric, Fireplace - Glass Doors
Equipment Built-In Microwave, Built-In Range, Central Vacuum, Washer/Dryer Stacked, Icemaker, Stainless Steel Appliances, Water Heater
Furnishings No
Fireplace Y
Window Features Screens
Appliance Built-In Microwave, Built-In Range, Central Vacuum, Washer/Dryer Stacked, Icemaker, Stainless Steel Appliances, Water Heater
Heat Source Electric
Laundry Main Floor
Exterior
Exterior Feature Deck(s)
Parking On Site 2
Utilities Available Cable TV Available, Electric Available, Phone Available, Sewer Available, Water Available
Amenities Available Basketball Courts, Bike Trail, Boat Ramp, Community Center, Fitness Center, Jog/Walk Path, Pier/Dock, Pool - Outdoor, Reserved/Assigned Parking, Shuffleboard, Tot Lots/Playground, Volleyball Courts
Waterfront N
Water Access N
View Pond
Roof Type Architectural Shingle
Street Surface Paved
Accessibility None
Porch Deck(s)
Garage N
Building
Lot Description Landscaping, Pond
Story 2
Foundation Slab
Sewer Public Sewer
Water Public
Architectural Style Coastal, Contemporary, Villa
Level or Stories 2
Additional Building Above Grade, Below Grade
Structure Type Dry Wall
New Construction N
Schools
School District Indian River
Others
Pets Allowed Y
HOA Fee Include Common Area Maintenance,Ext Bldg Maint,Insurance,Lawn Maintenance,Pier/Dock Maintenance,Pool(s),Recreation Facility,Reserve Funds,Road Maintenance,Snow Removal,Taxes
Senior Community No
Tax ID 533-13.00-2.00-1024
Ownership Fee Simple
SqFt Source Estimated
Security Features Carbon Monoxide Detector(s),Smoke Detector
Acceptable Financing Cash, Conventional
Listing Terms Cash, Conventional
Financing Cash,Conventional
Special Listing Condition Standard
Pets Description Cats OK, Dogs OK, Number Limit
Read Less Info
Want to know what your home might be worth? Contact us for a FREE valuation!

Our team is ready to help you sell your home for the highest possible price ASAP

Bought with Mary Jo Cole • Keller Williams Realty

"My job is to find and attract mastery-based agents to the office, protect the culture, and make sure everyone is happy! "






