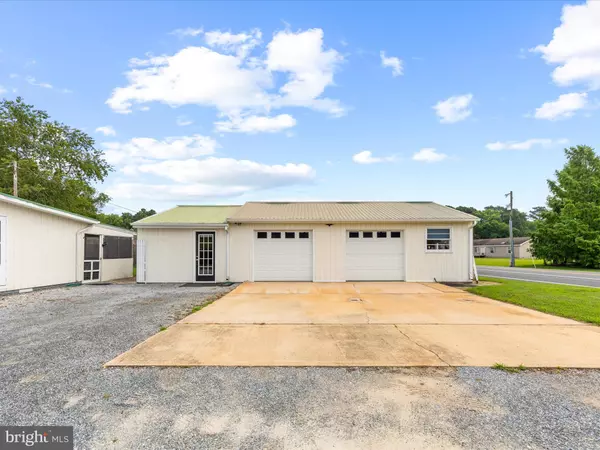$236,000
$225,000
4.9%For more information regarding the value of a property, please contact us for a free consultation.
2 Beds
1 Bath
1,000 SqFt
SOLD DATE : 09/06/2024
Key Details
Sold Price $236,000
Property Type Manufactured Home
Sub Type Manufactured
Listing Status Sold
Purchase Type For Sale
Square Footage 1,000 sqft
Price per Sqft $236
Subdivision None Available
MLS Listing ID DESU2067646
Sold Date 09/06/24
Style Class C
Bedrooms 2
Full Baths 1
HOA Y/N N
Abv Grd Liv Area 1,000
Originating Board BRIGHT
Year Built 1989
Annual Tax Amount $477
Tax Year 2023
Lot Size 0.500 Acres
Acres 0.5
Lot Dimensions 0.00 x 0.00
Property Description
Discover this 2-bedroom ranch home, perfectly situated just 4.6 miles from downtown Bethany Beach, where boutique shops, delightful restaurants, and the charm of coastal living awaits. This single level residence boasts a spacious kitchen that seamlessly flows into the dining and living room areas, providing access to a screened porch. The property features a versatile 2-bay garage with an attached office area and comes with a conditional use permit for commercial purposes, presenting an excellent opportunity for a small business venture. No HOA fees. This home is being sold AS-IS, offering a fantastic chance to own a conveniently located and functional property in a desirable area.
Location
State DE
County Sussex
Area Baltimore Hundred (31001)
Zoning AR-1
Rooms
Other Rooms Living Room, Dining Room, Bedroom 2, Kitchen, Bedroom 1, Laundry, Screened Porch
Main Level Bedrooms 2
Interior
Interior Features Breakfast Area, Carpet, Ceiling Fan(s), Combination Kitchen/Dining, Dining Area, Entry Level Bedroom, Bathroom - Tub Shower
Hot Water Electric
Heating Baseboard - Electric, Forced Air
Cooling Window Unit(s)
Flooring Partially Carpeted, Vinyl
Equipment Built-In Range, Exhaust Fan, Microwave, Oven - Single, Oven/Range - Electric, Dryer, Refrigerator, Stove, Washer, Water Heater
Furnishings Yes
Fireplace N
Appliance Built-In Range, Exhaust Fan, Microwave, Oven - Single, Oven/Range - Electric, Dryer, Refrigerator, Stove, Washer, Water Heater
Heat Source Electric, Propane - Leased
Laundry Has Laundry
Exterior
Parking Features Additional Storage Area, Garage - Front Entry, Oversized
Garage Spaces 2.0
Water Access N
View Garden/Lawn
Roof Type Metal
Accessibility Other
Total Parking Spaces 2
Garage Y
Building
Lot Description Corner, Landscaping, Rear Yard, SideYard(s), Front Yard
Story 1
Sewer Gravity Sept Fld
Water Well
Architectural Style Class C
Level or Stories 1
Additional Building Above Grade, Below Grade
Structure Type Vaulted Ceilings
New Construction N
Schools
Elementary Schools Lord Baltimore
Middle Schools Selbeyville
High Schools Indian River
School District Indian River
Others
Senior Community No
Tax ID 134-16.00-33.00
Ownership Fee Simple
SqFt Source Assessor
Security Features Main Entrance Lock,Smoke Detector
Special Listing Condition Standard
Read Less Info
Want to know what your home might be worth? Contact us for a FREE valuation!

Our team is ready to help you sell your home for the highest possible price ASAP

Bought with Jason Matthews • Northrop Realty

"My job is to find and attract mastery-based agents to the office, protect the culture, and make sure everyone is happy! "






