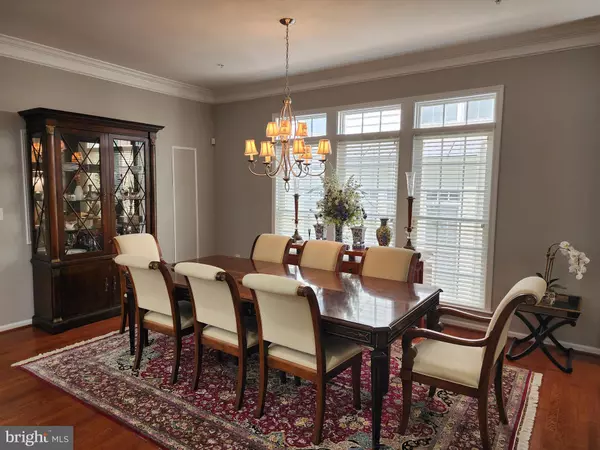$1,254,500
$1,299,900
3.5%For more information regarding the value of a property, please contact us for a free consultation.
4 Beds
6 Baths
5,000 SqFt
SOLD DATE : 09/06/2024
Key Details
Sold Price $1,254,500
Property Type Single Family Home
Sub Type Detached
Listing Status Sold
Purchase Type For Sale
Square Footage 5,000 sqft
Price per Sqft $250
Subdivision Cedarest Assemblage
MLS Listing ID VAFX2174112
Sold Date 09/06/24
Style Colonial
Bedrooms 4
Full Baths 5
Half Baths 1
HOA Fees $210/mo
HOA Y/N Y
Abv Grd Liv Area 5,000
Originating Board BRIGHT
Year Built 2008
Annual Tax Amount $11,766
Tax Year 2024
Lot Size 3,920 Sqft
Acres 0.09
Property Description
The House was off the market for a while for remodeling, including replacing carpeting throughout the house with hardwood floors, replacing all kitchen appliances with top-of-the-line Thermador, and repainting the entire house. The remodel cost to over $100,000.
🏡 Welcome to the epitome of luxury living at the prestigious Armistead Model by Basheer & Edgemoore! This exquisite 4-level colonial masterpiece boasts elegance and sophistication at every turn, offering unparalleled comfort and style for discerning homeowners.--As you step inside, be greeted by the grandeur of hardwood floors adorning the all level, leading you through a charming entry foyer into a gracious sitting room—a perfect space for welcoming guests and fostering warm conversations.--Indulge in the seamless fusion of style and functionality in the family room, featuring majestic columns, soaring ceiling heights, and a stunning fireplace, creating an inviting ambiance for relaxation and entertainment. The adjacent gourmet kitchen, breakfast room, and family room form the heart of the home, providing an ideal backdrop for hosting memorable gatherings.--Prepare culinary delights in the chef-inspired kitchen, adorned with granite countertops and all kitchen appliances with top-of-the-line Thermador, ensuring both beauty and practicality in every culinary endeavor.--Retreat to the luxurious Primary Suite on the second floor, where comfort meets sophistication. Delight in the expansive sitting room, accented by a two-sided gas fireplace, two walk-in closets, and a private veranda offering serene views. Pamper yourself in the opulent ensuite bath, featuring a tiled oversized shower and dual toilets, epitomizing indulgent relaxation.--Discover additional comfort and privacy in the three ample bedrooms, each boasting ensuite baths—a haven for rest and rejuvenation. Enjoy the convenience of a full bath with balcony access in the second bedroom and a secluded fourth bedroom with a terrace on the loft level, providing versatility and charm.--Perfectly situated near Metro, Mosaic District, Tysons Corner, and major transportation routes including I-66 and the Beltway, this home offers unparalleled convenience for commuters and urban explorers alike.--Experience worry-free living with lawn care included in the HOA and the added peace of mind with recently replaced HVAC systems in 2021 and 2022, as well as a new roof installed in 2021.--Don't miss this extraordinary opportunity to experience the pinnacle of luxury living. Contact us today to schedule a viewing and make this breathtaking residence your own. Act now, as the seller requires a 30 days rent-back. 🌟
Location
State VA
County Fairfax
Zoning 305
Direction East
Rooms
Other Rooms Living Room, Dining Room, Primary Bedroom, Sitting Room, Bedroom 2, Bedroom 3, Kitchen, Game Room, Family Room, Den, Basement, Foyer, Breakfast Room, Bedroom 1, Laundry, Loft
Basement Outside Entrance
Interior
Interior Features Breakfast Area, Butlers Pantry, Family Room Off Kitchen, Kitchen - Island, Dining Area, Crown Moldings, Upgraded Countertops, Wet/Dry Bar
Hot Water Natural Gas
Heating Forced Air, Zoned
Cooling Central A/C, Zoned
Fireplaces Number 2
Fireplaces Type Fireplace - Glass Doors
Equipment Cooktop, Cooktop - Down Draft, Dishwasher, Disposal, Dryer, Exhaust Fan, Icemaker, Microwave, Oven - Wall, Oven/Range - Gas, Refrigerator, Washer
Fireplace Y
Appliance Cooktop, Cooktop - Down Draft, Dishwasher, Disposal, Dryer, Exhaust Fan, Icemaker, Microwave, Oven - Wall, Oven/Range - Gas, Refrigerator, Washer
Heat Source Natural Gas
Laundry Upper Floor
Exterior
Exterior Feature Balconies- Multiple
Parking Features Garage Door Opener, Garage - Front Entry
Garage Spaces 2.0
Utilities Available Cable TV Available
Water Access N
Roof Type Shingle
Accessibility None
Porch Balconies- Multiple
Attached Garage 2
Total Parking Spaces 2
Garage Y
Building
Story 3
Foundation Other
Sewer Public Sewer
Water Public
Architectural Style Colonial
Level or Stories 3
Additional Building Above Grade, Below Grade
Structure Type 9'+ Ceilings
New Construction N
Schools
School District Fairfax County Public Schools
Others
HOA Fee Include Common Area Maintenance,Lawn Maintenance,Snow Removal,Trash
Senior Community No
Tax ID 0484 27 0018
Ownership Fee Simple
SqFt Source Estimated
Special Listing Condition Standard
Read Less Info
Want to know what your home might be worth? Contact us for a FREE valuation!

Our team is ready to help you sell your home for the highest possible price ASAP

Bought with Hanh T Huynh • NBI Realty, LLC

"My job is to find and attract mastery-based agents to the office, protect the culture, and make sure everyone is happy! "






