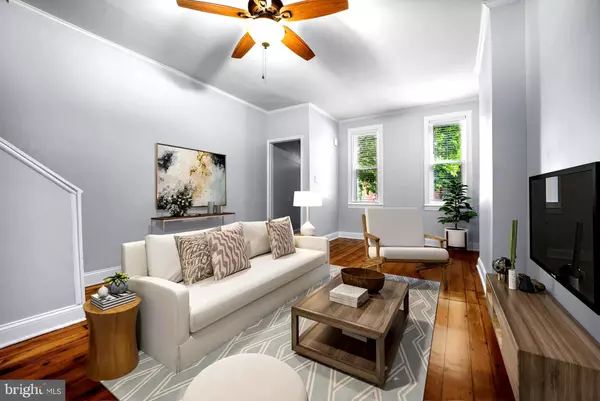$358,000
$370,000
3.2%For more information regarding the value of a property, please contact us for a free consultation.
3 Beds
2 Baths
1,030 SqFt
SOLD DATE : 09/06/2024
Key Details
Sold Price $358,000
Property Type Townhouse
Sub Type Interior Row/Townhouse
Listing Status Sold
Purchase Type For Sale
Square Footage 1,030 sqft
Price per Sqft $347
Subdivision Fishtown
MLS Listing ID PAPH2327628
Sold Date 09/06/24
Style Straight Thru
Bedrooms 3
Full Baths 2
HOA Y/N N
Abv Grd Liv Area 1,030
Originating Board BRIGHT
Year Built 1875
Annual Tax Amount $2,928
Tax Year 2024
Lot Size 956 Sqft
Acres 0.02
Lot Dimensions 14.00 x 70.00
Property Description
Get ready to move in the THRIVING heart of Fishtown, home and you will never want to move again! Boasting the finest bespoke finishes, this townhome has everything you need. As you enter the home, you are greeted with beautiful hardwood flooring and new windows throughout, with natural sunlight. This kitchen has plenty of counter space with professional appliances. Through the kitchen you have a stylish full bath that leads out to a spacious paved and fenced backyard for grilling and entertaining your guests. The 2nd floor boasts 3 generous size bedrooms with ample closet space with another polished full bath. There is a fully finished basement that can be used for recreation, bedroom or office space along with a washer and dryer with more than enough storage space. Steps away from coffee shops, Palmer Park and many more, making it a food and entertainments lover’s dream. Easy access to transportation, and close to I95. Make this beautifully designed Fishtown home your own that combines style, and comfort in a prime location. Just move in and unpack! All offers will be considered. Make your offer today before its to late!
Location
State PA
County Philadelphia
Area 19125 (19125)
Zoning RSA5
Rooms
Other Rooms Living Room, Dining Room, Kitchen, Basement, Laundry, Storage Room, Full Bath
Basement Fully Finished, Full, Heated, Shelving
Interior
Hot Water Natural Gas
Heating Forced Air
Cooling Central A/C
Flooring Hardwood
Equipment Built-In Microwave, Dishwasher, Disposal, Oven/Range - Gas, Stainless Steel Appliances, Refrigerator
Fireplace N
Window Features Energy Efficient,Replacement
Appliance Built-In Microwave, Dishwasher, Disposal, Oven/Range - Gas, Stainless Steel Appliances, Refrigerator
Heat Source Natural Gas
Laundry Has Laundry, Basement
Exterior
Waterfront N
Water Access N
Accessibility 2+ Access Exits
Parking Type On Street
Garage N
Building
Story 3
Foundation Concrete Perimeter
Sewer Public Sewer
Water Public
Architectural Style Straight Thru
Level or Stories 3
Additional Building Above Grade, Below Grade
New Construction N
Schools
School District The School District Of Philadelphia
Others
Senior Community No
Tax ID 314075100
Ownership Fee Simple
SqFt Source Assessor
Acceptable Financing Cash, Conventional
Listing Terms Cash, Conventional
Financing Cash,Conventional
Special Listing Condition Standard
Read Less Info
Want to know what your home might be worth? Contact us for a FREE valuation!

Our team is ready to help you sell your home for the highest possible price ASAP

Bought with Keith Elsen • Space & Company

"My job is to find and attract mastery-based agents to the office, protect the culture, and make sure everyone is happy! "






