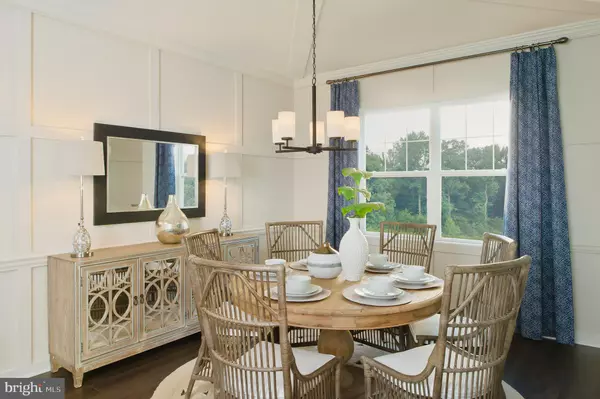$499,990
$499,990
For more information regarding the value of a property, please contact us for a free consultation.
3 Beds
3 Baths
2,179 SqFt
SOLD DATE : 08/30/2024
Key Details
Sold Price $499,990
Property Type Single Family Home
Sub Type Detached
Listing Status Sold
Purchase Type For Sale
Square Footage 2,179 sqft
Price per Sqft $229
Subdivision Milos Haven
MLS Listing ID DESU2063358
Sold Date 08/30/24
Style Coastal,Ranch/Rambler
Bedrooms 3
Full Baths 2
Half Baths 1
HOA Fees $112/mo
HOA Y/N Y
Abv Grd Liv Area 2,179
Originating Board BRIGHT
Year Built 2024
Annual Tax Amount $279
Tax Year 2023
Lot Size 7,500 Sqft
Acres 0.17
Lot Dimensions 0.00 x 0.00
Property Description
SUMMER DELIVERY! LARGE ONE LEVEL RANCH! CORNER HOMESITE CLOSE TO THE COMMUNITY POOL!
Welcome to the Dover at Milos Haven.
Interior Features:
Spacious Living Area: The Dover floor plan welcomes you into a spacious living area, designed for both relaxation and entertainment.
Gourmet Kitchen: The kitchen is a focal point, featuring modern appliances, ample storage, and sleek countertops, perfect for culinary enthusiasts.
Dining Area: Adjacent to the kitchen, the dining area offers a cozy space for family meals or gatherings with friends.
Luxurious Bedrooms: Three well-appointed bedrooms provide comfort and privacy, with ample natural light and generous closet space.
Master Suite: The master bedroom boasts an ensuite bathroom, creating a serene retreat within the home.
Flexible Spaces: Additional rooms offer versatility, whether utilized as a home office, playroom, or guest quarters.
Tasteful Finishes: Throughout the home, tasteful finishes and attention to detail enhance the overall aesthetic.
Exterior Features:
Scenic Surroundings: Milos Haven offers a picturesque setting, with scenic views and well-maintained landscaping.
Outdoor Living: Residents can enjoy outdoor living spaces, whether relaxing on the patio or exploring the neighborhood's amenities.
Community Amenities: Milos Haven may offer amenities such as walking trails, recreational facilities, and community gatherings, fostering a vibrant and connected community.
Additional Details:
Modern Design: The Dover floor plan showcases modern design elements, with clean lines and thoughtful layouts.
Energy Efficiency: Energy-efficient features may be incorporated, reducing utility costs and environmental impact.
Convenient Location: Milos Haven provides convenient access to shopping, dining, entertainment, and major transportation routes, enhancing residents' lifestyle.
The Dover floor plan in Milos Haven offers a harmonious blend of functionality, style, and community living, creating a welcoming haven for homeowners in Frankford, Delaware.
Location
State DE
County Sussex
Area Baltimore Hundred (31001)
Zoning R
Rooms
Main Level Bedrooms 3
Interior
Hot Water Tankless
Cooling Central A/C
Fireplace N
Heat Source Natural Gas
Exterior
Parking Features Garage - Front Entry, Garage Door Opener
Garage Spaces 4.0
Water Access N
Accessibility None
Attached Garage 2
Total Parking Spaces 4
Garage Y
Building
Story 2
Foundation Slab
Sewer Public Sewer
Water Public
Architectural Style Coastal, Ranch/Rambler
Level or Stories 2
Additional Building Above Grade, Below Grade
New Construction Y
Schools
School District Indian River
Others
Pets Allowed Y
Senior Community No
Tax ID 134-18.00-217.00
Ownership Fee Simple
SqFt Source Estimated
Special Listing Condition Standard
Pets Description Number Limit
Read Less Info
Want to know what your home might be worth? Contact us for a FREE valuation!

Our team is ready to help you sell your home for the highest possible price ASAP

Bought with Brian Foley • Coastal Life Realty Group LLC

"My job is to find and attract mastery-based agents to the office, protect the culture, and make sure everyone is happy! "






