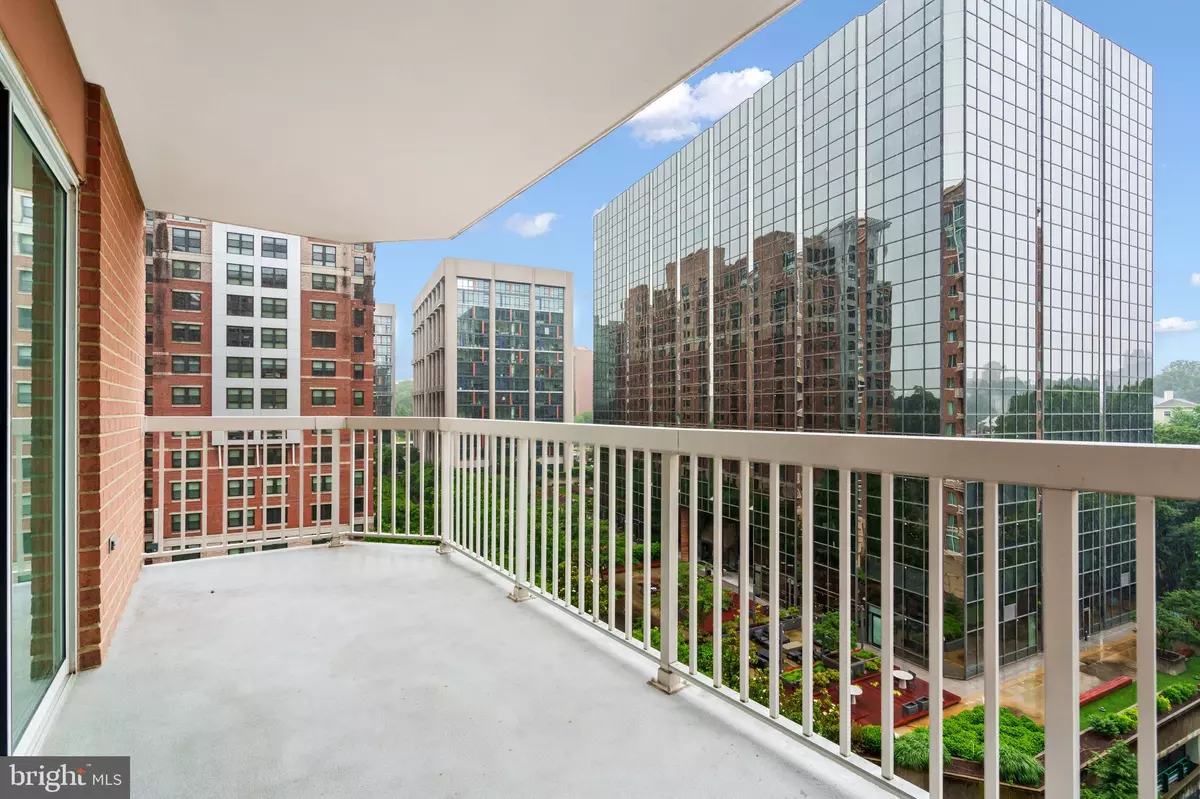$410,000
$415,000
1.2%For more information regarding the value of a property, please contact us for a free consultation.
2 Beds
2 Baths
1,096 SqFt
SOLD DATE : 09/09/2024
Key Details
Sold Price $410,000
Property Type Condo
Sub Type Condo/Co-op
Listing Status Sold
Purchase Type For Sale
Square Footage 1,096 sqft
Price per Sqft $374
Subdivision Northampton
MLS Listing ID VAAX2035752
Sold Date 09/09/24
Style Contemporary
Bedrooms 2
Full Baths 2
Condo Fees $906/mo
HOA Y/N N
Abv Grd Liv Area 1,096
Originating Board BRIGHT
Year Built 2004
Annual Tax Amount $4,661
Tax Year 2024
Property Description
West-facing corner unit with balcony in Northampton Place! As you step inside, your attention is immediately captured by the panoramic view through the sliding glass balcony doors. Natural light floods the space in the afternoon, creating a warm and inviting atmosphere. Cozy up to the fireplace in the living room at night. This home exudes pride of ownership, boasting brand new stainless steel appliances. Other upgrades include new light oak engineered hardwood floors and plush Berber carpeting. The granite breakfast bar is perfect for entertaining guests while you showcase your culinary skills. Convenient floating shelves can be found in the living space and bedroom for displaying books and artwork. Included with the unit is a secure underground parking space (#238), with additional guest parking available in the garage through the concierge desk. Storage room (#202) is also provided for stowing luggage and seasonal items. Gas, water, and trash services are covered, leaving only the electric bill for utilities. This pet-friendly community allows for one dog of any size or two pets with a maximum weight of 35 lbs each. Residents enjoy a wealth of amenities such as an exercise room with sauna, landscaped courtyard featuring an outdoor kitchen and gas grills, a well-equipped business center, party room, game room, and an on-site dog park. Conveniently located near dining, shopping, and nightlife in Old Town, Shirlington, and more.
Location
State VA
County Alexandria City
Rooms
Main Level Bedrooms 2
Interior
Interior Features Recessed Lighting, Crown Moldings, Wood Floors, Breakfast Area
Hot Water Electric
Heating Heat Pump(s)
Cooling Central A/C
Flooring Hardwood, Carpet
Fireplaces Number 1
Fireplaces Type Gas/Propane, Fireplace - Glass Doors
Equipment Built-In Microwave, Dryer, Washer, Dishwasher, Disposal, Refrigerator, Stove, Stainless Steel Appliances
Fireplace Y
Appliance Built-In Microwave, Dryer, Washer, Dishwasher, Disposal, Refrigerator, Stove, Stainless Steel Appliances
Heat Source Electric
Laundry Washer In Unit, Dryer In Unit
Exterior
Exterior Feature Balcony
Parking Features Underground
Garage Spaces 1.0
Parking On Site 1
Amenities Available Common Grounds, Community Center, Concierge, Elevator, Exercise Room, Extra Storage, Party Room, Pool - Outdoor, Security, Bar/Lounge
Water Access N
View City, Garden/Lawn, Street
Accessibility Elevator
Porch Balcony
Total Parking Spaces 1
Garage Y
Building
Story 1
Unit Features Hi-Rise 9+ Floors
Foundation Concrete Perimeter
Sewer Public Sewer
Water Public
Architectural Style Contemporary
Level or Stories 1
Additional Building Above Grade, Below Grade
New Construction N
Schools
School District Alexandria City Public Schools
Others
Pets Allowed Y
HOA Fee Include Common Area Maintenance,Custodial Services Maintenance,Ext Bldg Maint,Insurance,Lawn Maintenance,Management,Parking Fee,Pool(s),Reserve Funds,Sewer,Trash,Snow Removal,Taxes,Water
Senior Community No
Tax ID 50701870
Ownership Condominium
Security Features 24 hour security
Special Listing Condition Standard
Pets Allowed Dogs OK, Cats OK
Read Less Info
Want to know what your home might be worth? Contact us for a FREE valuation!

Our team is ready to help you sell your home for the highest possible price ASAP

Bought with Emma Maxine Killian • eXp Realty LLC

"My job is to find and attract mastery-based agents to the office, protect the culture, and make sure everyone is happy! "






