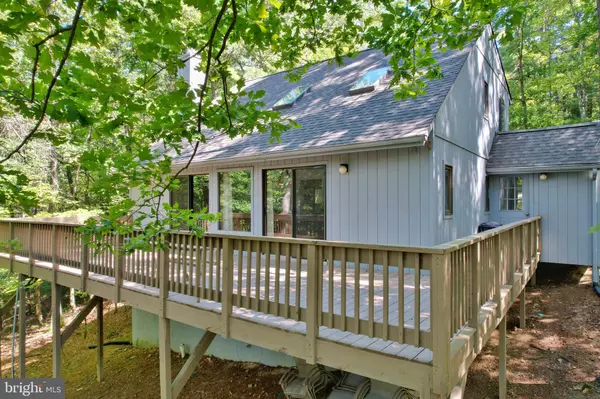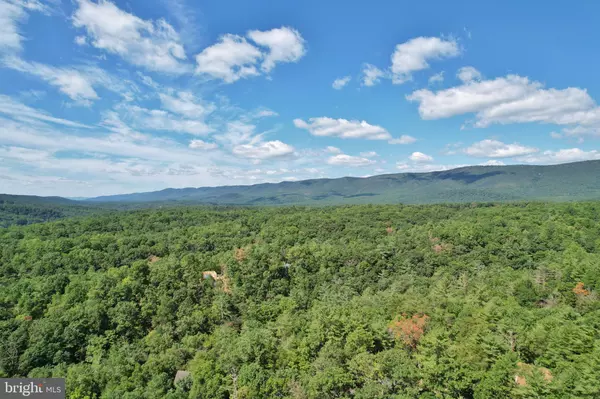$365,000
$348,000
4.9%For more information regarding the value of a property, please contact us for a free consultation.
3 Beds
3 Baths
1,619 SqFt
SOLD DATE : 09/09/2024
Key Details
Sold Price $365,000
Property Type Single Family Home
Sub Type Detached
Listing Status Sold
Purchase Type For Sale
Square Footage 1,619 sqft
Price per Sqft $225
Subdivision Bryce Mountain Resort
MLS Listing ID VASH2009282
Sold Date 09/09/24
Style Salt Box
Bedrooms 3
Full Baths 2
Half Baths 1
HOA Fees $63/ann
HOA Y/N Y
Abv Grd Liv Area 1,619
Originating Board BRIGHT
Year Built 1988
Annual Tax Amount $1,766
Tax Year 2022
Lot Size 0.423 Acres
Acres 0.42
Property Description
- DEER CROSSING" This 2-level living 1988 cozy cabin is located in BRYCE 4 SEASONS RESORT and has 3 bedrooms and 2.5 baths. Enjoy sitting on your private deck surrounded by trees and the sounds of the local birds chatting with one another. Open floor plan makes it easy to enjoy your family and friends together. Light and airy is the feeling you have when you enter the property. There are 2 generous size bedrooms with walk in closets and a full bath on the upper level. The main level has a primary bedroom and bath, living room, kitchen, dining area, washer and dryer and half bath. Updates in the last couple years include: new roof, skylights, flooring, some painting and stained and sealed deck. The HVAC is in the process of being updated before closing. The driveway is circular with no need to navigate backing up. There is walk in storage under the home to house your items. This property is close to the indoor pool (less than a mile). Less than a mile to Bryce Resort center. The Resort includes a lake for swimming/fishing/kayaking. There's also mountain biking, skiing, tubing, ice skating, golf, tennis, and pickleball. In addition to the clubhouse and restaurants, there is also a playground, library, dog park and airport. This home comes furnished. Just a great place to come and relax with nature,
Location
State VA
County Shenandoah
Zoning RES
Rooms
Other Rooms Living Room, Dining Room, Bedroom 2, Bedroom 3, Kitchen, Bedroom 1, Laundry, Storage Room, Bathroom 1, Bathroom 2, Half Bath
Basement Dirt Floor, Side Entrance
Main Level Bedrooms 1
Interior
Interior Features Dining Area, Entry Level Bedroom, Floor Plan - Open, Primary Bath(s), Skylight(s), Window Treatments
Hot Water Electric
Heating Heat Pump(s), Central
Cooling Central A/C, Heat Pump(s)
Fireplaces Number 1
Equipment Dishwasher, Refrigerator, Stove, Microwave
Furnishings Yes
Fireplace Y
Appliance Dishwasher, Refrigerator, Stove, Microwave
Heat Source Electric
Laundry Main Floor
Exterior
Exterior Feature Deck(s)
Garage Spaces 5.0
Waterfront N
Water Access N
View Trees/Woods
Roof Type Shingle
Street Surface Paved
Accessibility None
Porch Deck(s)
Total Parking Spaces 5
Garage N
Building
Lot Description Backs to Trees, Trees/Wooded
Story 1.5
Foundation Block, Crawl Space
Sewer Public Sewer
Water Public
Architectural Style Salt Box
Level or Stories 1.5
Additional Building Above Grade, Below Grade
Structure Type Dry Wall
New Construction N
Schools
School District Shenandoah County Public Schools
Others
HOA Fee Include Road Maintenance,Snow Removal,Trash
Senior Community No
Tax ID 065A302 064
Ownership Fee Simple
SqFt Source Assessor
Acceptable Financing Cash, Conventional
Horse Property N
Listing Terms Cash, Conventional
Financing Cash,Conventional
Special Listing Condition Standard
Read Less Info
Want to know what your home might be worth? Contact us for a FREE valuation!

Our team is ready to help you sell your home for the highest possible price ASAP

Bought with Nicole E Renzetti • EXP Realty, LLC

"My job is to find and attract mastery-based agents to the office, protect the culture, and make sure everyone is happy! "






