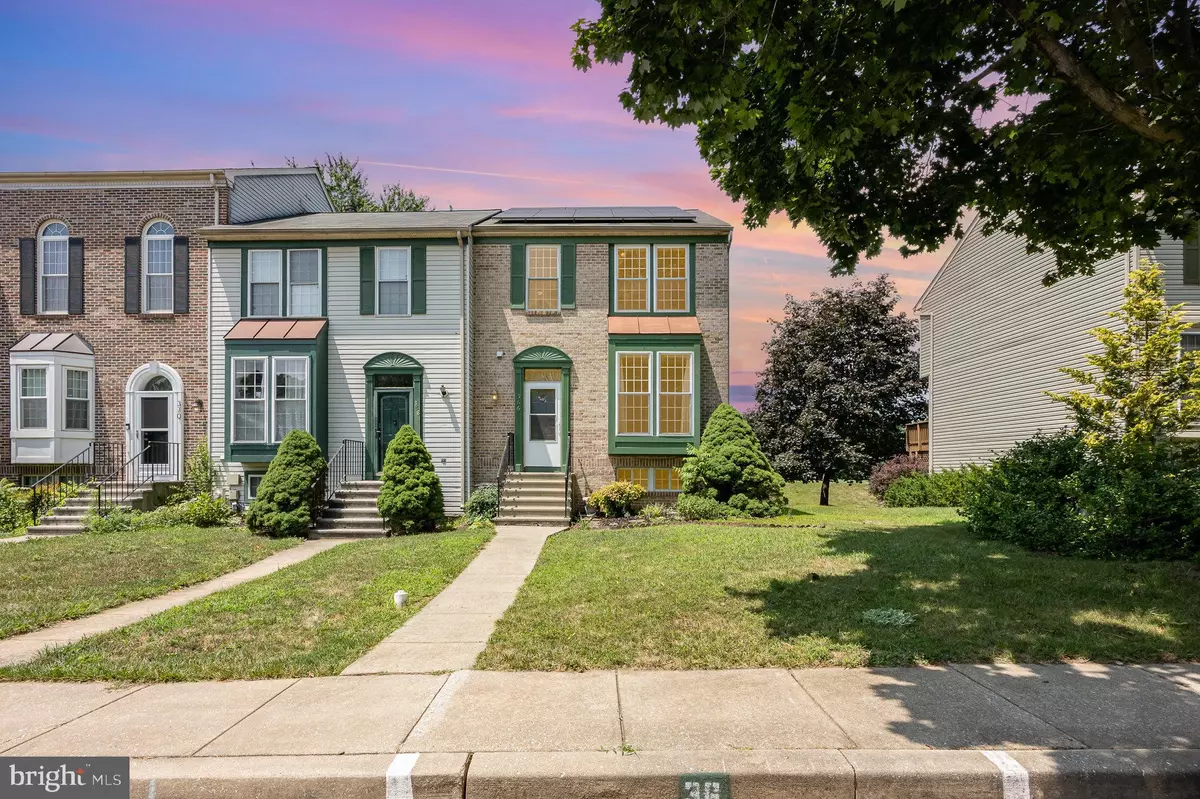$315,000
$325,000
3.1%For more information regarding the value of a property, please contact us for a free consultation.
2 Beds
3 Baths
1,424 SqFt
SOLD DATE : 09/09/2024
Key Details
Sold Price $315,000
Property Type Townhouse
Sub Type End of Row/Townhouse
Listing Status Sold
Purchase Type For Sale
Square Footage 1,424 sqft
Price per Sqft $221
Subdivision Avondale Run
MLS Listing ID MDCR2021882
Sold Date 09/09/24
Style Colonial
Bedrooms 2
Full Baths 2
Half Baths 1
HOA Fees $14/ann
HOA Y/N Y
Abv Grd Liv Area 1,172
Originating Board BRIGHT
Year Built 1988
Annual Tax Amount $3,841
Tax Year 2024
Lot Size 3,500 Sqft
Acres 0.08
Property Description
Charming end-unit brick-front townhome offering 2 bedrooms, 2.5 baths in desirable Avondale Run. The home features a cozy living room and an eat-in kitchen with spacious pantry. A new Pella door with interior glass blinds opens to a deck off the dining area, while a newly replaced Trex balcony off one of the bedrooms provides serene views of the open community space. The walkout basement includes a family room with a corner wood-burning fireplace, perfect for relaxation. Additional highlights include hardwood flooring throughout most of the home, plentiful storage, a designated laundry room, and several recent updates: heat pump in 2017, new water heater in 2016 and all appliances replaced in 2020. Seller-owned solar panels (NO LEASE!) installed in 2017 greatly enhance energy efficiency. This townhome blends modern amenities with practicality in a peaceful community setting.
Location
State MD
County Carroll
Zoning R-200
Rooms
Other Rooms Living Room, Primary Bedroom, Kitchen, Family Room, Laundry
Basement Rear Entrance, Walkout Level, Full, Fully Finished
Interior
Interior Features Kitchen - Eat-In, Primary Bath(s), Upgraded Countertops, Window Treatments, Wood Floors
Hot Water Electric
Heating Heat Pump(s), Programmable Thermostat
Cooling Ceiling Fan(s), Central A/C, Heat Pump(s), Programmable Thermostat
Flooring Hardwood, Vinyl
Fireplaces Number 1
Fireplaces Type Equipment, Fireplace - Glass Doors, Mantel(s), Heatilator, Wood
Equipment Dishwasher, Disposal, Dryer, Oven/Range - Electric, Refrigerator, Washer, Microwave
Fireplace Y
Window Features Bay/Bow,Double Pane,Screens
Appliance Dishwasher, Disposal, Dryer, Oven/Range - Electric, Refrigerator, Washer, Microwave
Heat Source Electric
Laundry Lower Floor
Exterior
Exterior Feature Deck(s), Balcony
Garage Spaces 1.0
Utilities Available Under Ground, Cable TV Available, Electric Available
Water Access N
Roof Type Asphalt
Accessibility None
Porch Deck(s), Balcony
Total Parking Spaces 1
Garage N
Building
Lot Description Backs - Open Common Area, Landscaping
Story 3
Foundation Permanent
Sewer Public Sewer
Water Conditioner, Public
Architectural Style Colonial
Level or Stories 3
Additional Building Above Grade, Below Grade
Structure Type Vaulted Ceilings
New Construction N
Schools
High Schools Westminster
School District Carroll County Public Schools
Others
HOA Fee Include Common Area Maintenance
Senior Community No
Tax ID 0707095767
Ownership Fee Simple
SqFt Source Assessor
Acceptable Financing Conventional, FHA, VA, Cash
Listing Terms Conventional, FHA, VA, Cash
Financing Conventional,FHA,VA,Cash
Special Listing Condition Standard
Read Less Info
Want to know what your home might be worth? Contact us for a FREE valuation!

Our team is ready to help you sell your home for the highest possible price ASAP

Bought with Gwenn Bockelmann • RE/MAX Advantage Realty

"My job is to find and attract mastery-based agents to the office, protect the culture, and make sure everyone is happy! "






