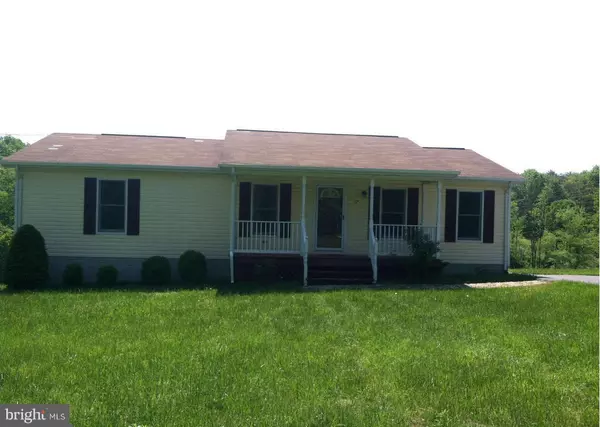$405,000
$400,000
1.3%For more information regarding the value of a property, please contact us for a free consultation.
3 Beds
2 Baths
1,400 SqFt
SOLD DATE : 09/12/2024
Key Details
Sold Price $405,000
Property Type Single Family Home
Sub Type Detached
Listing Status Sold
Purchase Type For Sale
Square Footage 1,400 sqft
Price per Sqft $289
Subdivision Homestead Sleepy Woods
MLS Listing ID VAFV2020678
Sold Date 09/12/24
Style Ranch/Rambler
Bedrooms 3
Full Baths 2
HOA Fees $14/ann
HOA Y/N Y
Abv Grd Liv Area 1,400
Originating Board BRIGHT
Year Built 2000
Annual Tax Amount $1,387
Tax Year 2022
Lot Size 5.000 Acres
Acres 5.0
Property Description
Welcome to your dream retreat! Nestled on a sprawling 5-acre estate, this home boasts a private pond and breathtaking scenery, offering a serene escape from the hustle and bustle. With 3 spacious bedrooms and 2 full bathrooms, the open floor plan is designed for modern living and effortless entertaining under a 1 year old roof. Step inside to discover a freshly painted interior with a brand-new A/C system ensuring year-round comfort. The walkout lower level provides easy access to the picturesque outdoors and the potential for additional living space. Imagine sipping your morning coffee on the new back deck, overlooking the tranquil pond where deer frequently come to feed. Enjoy the updated front and side porches, perfect for relaxing and taking in the natural beauty that surrounds you. The home is freshly and professionally landscaped, with a new walkway and a large driveway that accommodates at least 8 cars, plus a convenient carport that conveys. This property offers the perfect blend of comfort, style, and nature all while being just a short drive from Downtown Winchester and Martinsburg, WV. Don't miss this rare opportunity to own a piece of paradise. Schedule your private showing today and start living the life you've always dreamed of!
Location
State VA
County Frederick
Zoning RA
Rooms
Other Rooms Dining Room, Primary Bedroom, Bedroom 2, Bedroom 3, Kitchen, Family Room, Basement, Bathroom 2, Primary Bathroom
Basement Outside Entrance, Rear Entrance, Full, Unfinished, Walkout Level, Interior Access
Main Level Bedrooms 3
Interior
Interior Features Dining Area, Entry Level Bedroom, Wood Floors, Carpet, Family Room Off Kitchen, Floor Plan - Open, Primary Bath(s), Bathroom - Tub Shower
Hot Water Electric
Heating Forced Air
Cooling Central A/C, Ceiling Fan(s)
Fireplace N
Heat Source Natural Gas
Exterior
Exterior Feature Deck(s), Porch(es)
Garage Spaces 8.0
Water Access Y
View Water, Panoramic, Pond, Scenic Vista, Trees/Woods
Roof Type Asphalt
Accessibility None
Porch Deck(s), Porch(es)
Total Parking Spaces 8
Garage N
Building
Lot Description Backs to Trees, Cleared, Private, Front Yard, Landscaping, Pond, Rear Yard, SideYard(s)
Story 2
Foundation Slab, Permanent
Sewer On Site Septic, Perc Approved Septic, Septic = # of BR, Septic > # of BR
Water Well
Architectural Style Ranch/Rambler
Level or Stories 2
Additional Building Above Grade, Below Grade
New Construction N
Schools
Elementary Schools Gainesboro
Middle Schools Frederick County
High Schools James Wood
School District Frederick County Public Schools
Others
Senior Community No
Tax ID 06 5 3
Ownership Fee Simple
SqFt Source Estimated
Special Listing Condition Standard
Read Less Info
Want to know what your home might be worth? Contact us for a FREE valuation!

Our team is ready to help you sell your home for the highest possible price ASAP

Bought with Peter Scango • EXP Realty, LLC

"My job is to find and attract mastery-based agents to the office, protect the culture, and make sure everyone is happy! "





