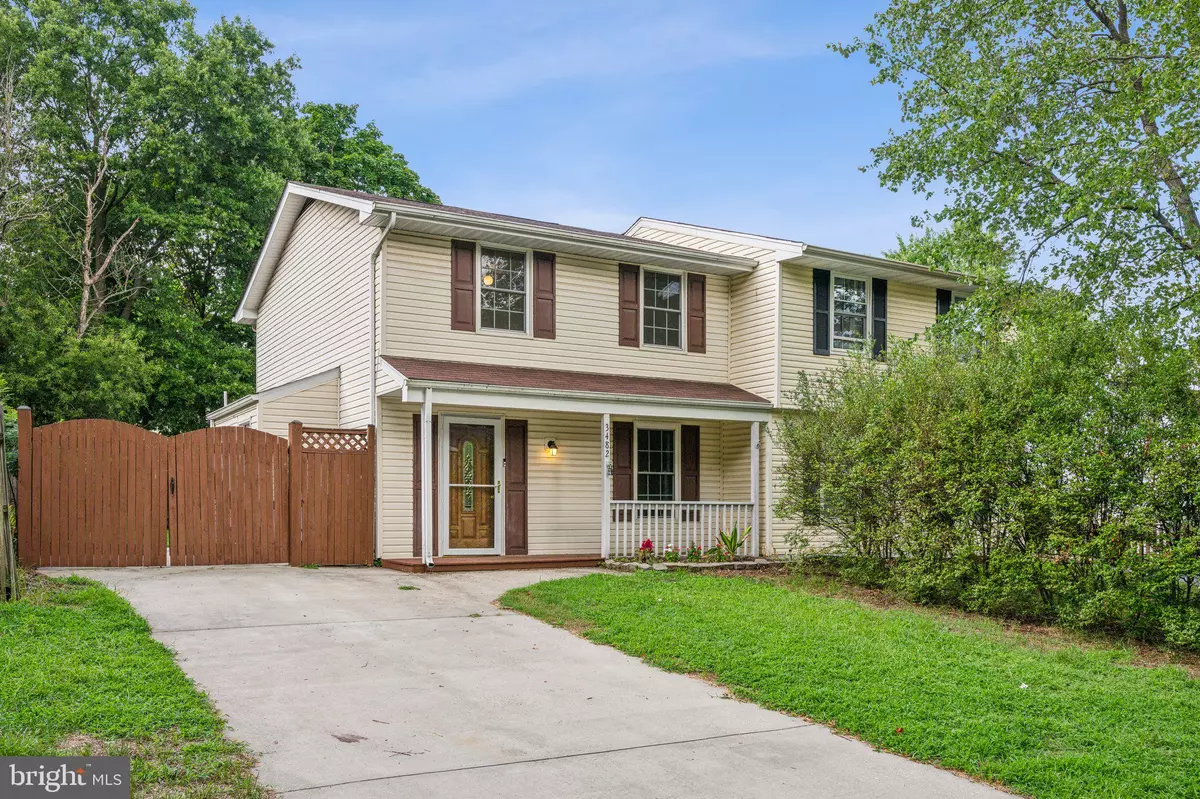$316,000
$315,000
0.3%For more information regarding the value of a property, please contact us for a free consultation.
3 Beds
1 Bath
1,060 SqFt
SOLD DATE : 09/13/2024
Key Details
Sold Price $316,000
Property Type Single Family Home
Sub Type Twin/Semi-Detached
Listing Status Sold
Purchase Type For Sale
Square Footage 1,060 sqft
Price per Sqft $298
Subdivision Chesterfield
MLS Listing ID MDAA2091554
Sold Date 09/13/24
Style Colonial
Bedrooms 3
Full Baths 1
HOA Fees $30/mo
HOA Y/N Y
Abv Grd Liv Area 1,060
Originating Board BRIGHT
Year Built 1983
Annual Tax Amount $2,788
Tax Year 2024
Lot Size 4,298 Sqft
Acres 0.1
Property Description
**Temp Off While Seller Reviews Offers**Multiple Offers Received - Offer Deadline is Monday 8/12 @ 8PM** Wonderful 3 bedroom, 1 bathroom duplex in the Chesterfield community of Pasadena, boasting an affordable price and low HOA fees – combine that with interest rates that just dipped and you've got yourself one of the best deals of the year! Welcome to 3482 Old Crown Dr: situated on a quiet street and offering a large driveway and welcoming front porch. The interior features laminate wood floors and new carpet on the stairs. The spacious primary bedroom has a sizeable walk-in closet and easy access to the hallway bathroom. Roof, HVAC and windows were all replaced around 2016! A spacious deck and fully fenced backyard make for a great space to entertain. Oversized shed with electric perfect for storage or workshop! Chesterfield has TWO pools, multiple playgrounds, tennis courts, basketball courts and so much more! A short stroll to the local Green Valley grocery store featuring Lauer's famous bakery - the perfect spot for morning coffee, donuts and pastries! Close to Rt 100, Rt 10, I-695 and I97! Don't miss the opportunity to make this exceptional property your new home!
Location
State MD
County Anne Arundel
Zoning R5
Interior
Interior Features Carpet, Ceiling Fan(s), Dining Area, Family Room Off Kitchen, Floor Plan - Traditional, Pantry, Bathroom - Tub Shower, Walk-in Closet(s)
Hot Water Electric
Heating Forced Air, Central
Cooling Central A/C
Flooring Laminate Plank, Vinyl, Carpet
Equipment Dishwasher, Disposal, Dryer - Electric, Washer, Oven/Range - Electric, Refrigerator
Furnishings No
Fireplace N
Window Features Vinyl Clad
Appliance Dishwasher, Disposal, Dryer - Electric, Washer, Oven/Range - Electric, Refrigerator
Heat Source Electric
Laundry Main Floor
Exterior
Exterior Feature Deck(s), Porch(es)
Garage Spaces 3.0
Fence Rear, Fully
Amenities Available Basketball Courts, Pool - Outdoor, Tot Lots/Playground, Jog/Walk Path, Tennis Courts
Water Access N
Roof Type Shingle
Accessibility None
Porch Deck(s), Porch(es)
Total Parking Spaces 3
Garage N
Building
Story 2
Foundation Slab
Sewer Public Sewer
Water Public
Architectural Style Colonial
Level or Stories 2
Additional Building Above Grade, Below Grade
New Construction N
Schools
Elementary Schools Jacobsville
Middle Schools Chesapeake Bay
High Schools Chesapeake
School District Anne Arundel County Public Schools
Others
Pets Allowed Y
HOA Fee Include Common Area Maintenance,Pool(s)
Senior Community No
Tax ID 020319090028218
Ownership Fee Simple
SqFt Source Assessor
Acceptable Financing Cash, Conventional, FHA, VA
Horse Property N
Listing Terms Cash, Conventional, FHA, VA
Financing Cash,Conventional,FHA,VA
Special Listing Condition Standard
Pets Allowed Cats OK, Dogs OK
Read Less Info
Want to know what your home might be worth? Contact us for a FREE valuation!

Our team is ready to help you sell your home for the highest possible price ASAP

Bought with Mary E Smith • Century 21 Don Gurney
"My job is to find and attract mastery-based agents to the office, protect the culture, and make sure everyone is happy! "






