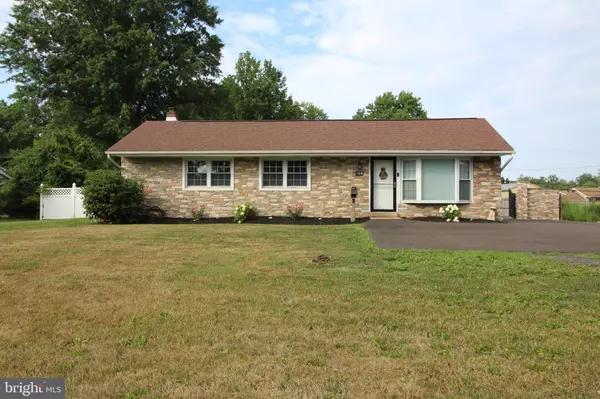$481,000
$479,900
0.2%For more information regarding the value of a property, please contact us for a free consultation.
4 Beds
2 Baths
2,927 SqFt
SOLD DATE : 09/13/2024
Key Details
Sold Price $481,000
Property Type Single Family Home
Sub Type Detached
Listing Status Sold
Purchase Type For Sale
Square Footage 2,927 sqft
Price per Sqft $164
Subdivision Rosewood Park
MLS Listing ID PABU2076846
Sold Date 09/13/24
Style Ranch/Rambler
Bedrooms 4
Full Baths 2
HOA Y/N N
Abv Grd Liv Area 1,927
Originating Board BRIGHT
Year Built 1955
Annual Tax Amount $5,111
Tax Year 2023
Lot Size 0.459 Acres
Acres 0.46
Lot Dimensions 100.00 x200.00
Property Description
This custom, expanded ranch sits on a large lot in beautiful Bucks County, just outside of Hatboro. The modern open floor plan incorporates the spacious custom kitchen featuring granite counters over an abundance of cabinets with the bright living room and spacious family room with exit to 47 foot deck. The generous master suite features its own four piece bath with soaking tub and glass shower. The other side of the home houses 3 other nice size bedrooms and the hall bath. There is also a convenient laundry room with outside exit. Head down stairs to the finished rec-room, office nook and workout area. The other side of the basement is an amazing storage area with walk-up stairs and tankless, gas water heater. Out back the deck overlooks the fenced rear yard and paved basketball/tennis court. A contractor would love the detached garage and all the extra parking!
Location
State PA
County Bucks
Area Warminster Twp (10149)
Zoning R2
Rooms
Basement Partially Finished, Walkout Stairs
Main Level Bedrooms 4
Interior
Hot Water Natural Gas, Tankless
Cooling Central A/C
Fireplace N
Heat Source Natural Gas
Exterior
Garage Garage - Front Entry
Garage Spaces 12.0
Waterfront N
Water Access N
Accessibility None
Parking Type Detached Garage, Driveway
Total Parking Spaces 12
Garage Y
Building
Story 1
Foundation Block
Sewer Public Sewer
Water Public
Architectural Style Ranch/Rambler
Level or Stories 1
Additional Building Above Grade, Below Grade
New Construction N
Schools
School District Centennial
Others
Senior Community No
Tax ID 49-004-001
Ownership Fee Simple
SqFt Source Estimated
Special Listing Condition Standard
Read Less Info
Want to know what your home might be worth? Contact us for a FREE valuation!

Our team is ready to help you sell your home for the highest possible price ASAP

Bought with Emily Rubin • Keller Williams Real Estate-Langhorne

"My job is to find and attract mastery-based agents to the office, protect the culture, and make sure everyone is happy! "






