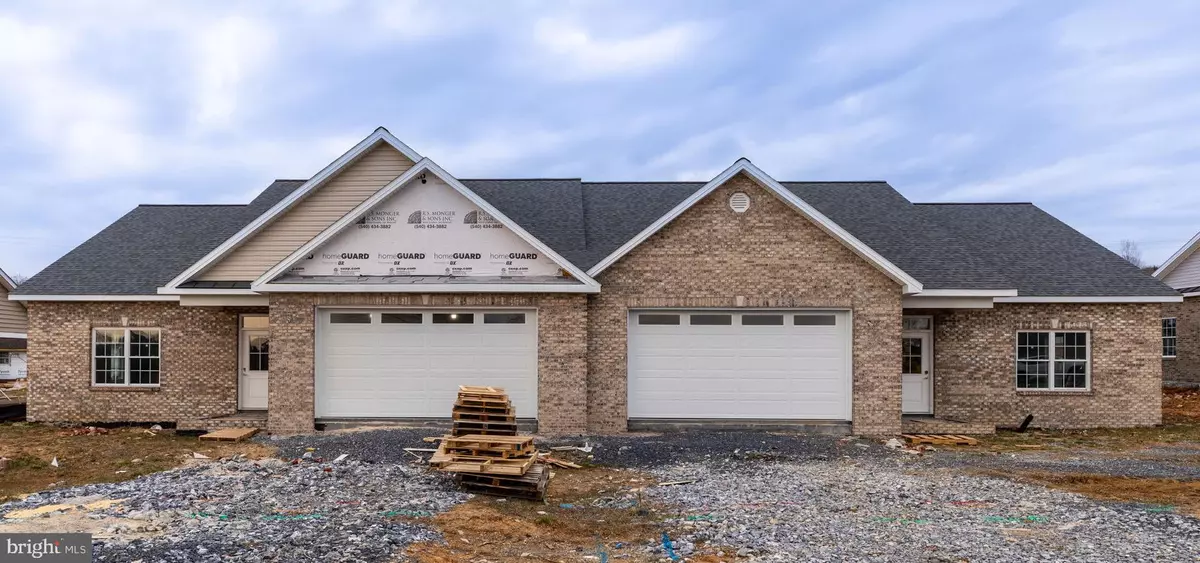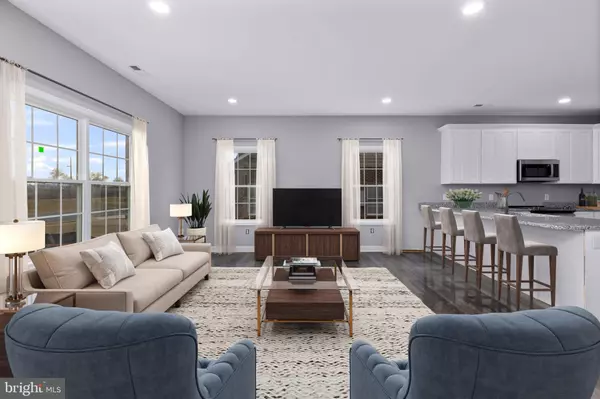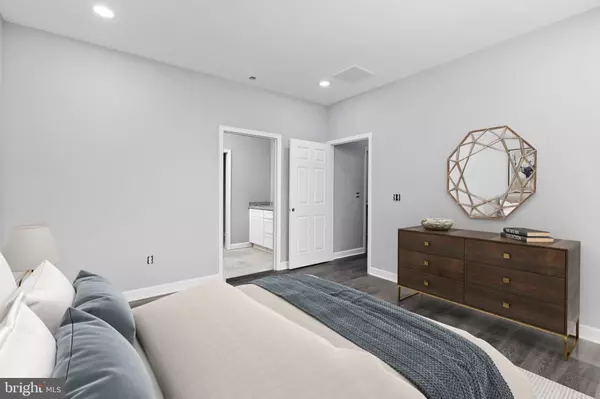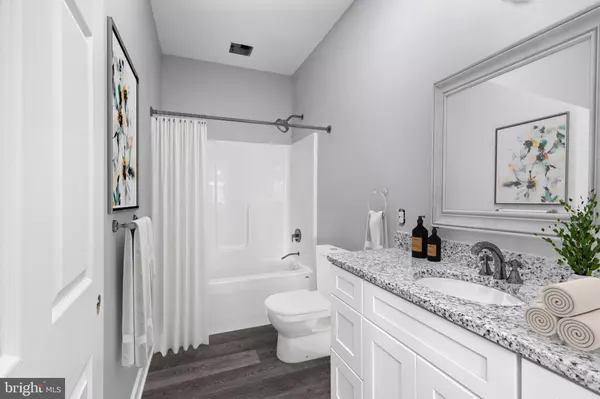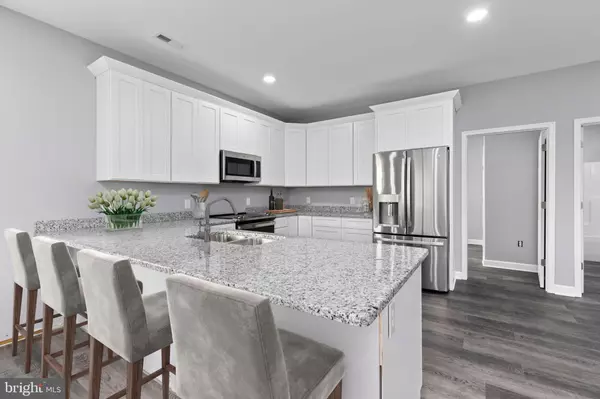$340,000
$344,900
1.4%For more information regarding the value of a property, please contact us for a free consultation.
3 Beds
2 Baths
1,640 SqFt
SOLD DATE : 09/13/2024
Key Details
Sold Price $340,000
Property Type Single Family Home
Sub Type Twin/Semi-Detached
Listing Status Sold
Purchase Type For Sale
Square Footage 1,640 sqft
Price per Sqft $207
Subdivision Trimble Heights
MLS Listing ID VARO2001376
Sold Date 09/13/24
Style Traditional
Bedrooms 3
Full Baths 2
HOA Fees $66/qua
HOA Y/N Y
Abv Grd Liv Area 1,640
Originating Board BRIGHT
Year Built 2024
Annual Tax Amount $225
Tax Year 2024
Property Description
New construction of one level living duplexes! These 3-bedroom, 2 full bath duplexes have been built by Tom Hoover, local craftsman. High ceilings, LVP flooring, and high-end finishes stand out throughout the inside all the way to brick exterior. This open floorplan of living room into kitchen lends itself to entertaining and hosting friends and family. Two bedrooms share a full bathroom down the hallway, at the end of the hall is the master with a full tile walk in shower, and custom walk-in closet. Just outside of master, you will find an oversized mudroom with laundry hookups, deep bay sink, abundance of storage space and sitting area. The mudroom connects you to the double garage, great for multiple vehicles or extra storage. Enjoy this home all while staying connected with Glo Fiber, on the southern end of the quaint Town of Broadway with mountain and farm views all around! Completion, concrete driveways, landscaping, and final sodding to happen within 30 days!
Location
State VA
County Rockingham
Area Rockingham Nw
Zoning R2
Rooms
Main Level Bedrooms 3
Interior
Interior Features Attic, Built-Ins, Ceiling Fan(s), Combination Kitchen/Living, Family Room Off Kitchen, Floor Plan - Open, Kitchen - Eat-In, Walk-in Closet(s)
Hot Water Electric
Heating Central, Heat Pump(s)
Cooling Heat Pump(s), Central A/C
Flooring Luxury Vinyl Plank
Equipment Built-In Microwave, Built-In Range, Oven/Range - Electric, Oven - Single, Washer/Dryer Hookups Only, Dishwasher, Water Heater - High-Efficiency
Furnishings No
Fireplace N
Window Features Double Pane,Vinyl Clad
Appliance Built-In Microwave, Built-In Range, Oven/Range - Electric, Oven - Single, Washer/Dryer Hookups Only, Dishwasher, Water Heater - High-Efficiency
Heat Source Electric
Laundry Hookup, Main Floor
Exterior
Exterior Feature Deck(s)
Parking Features Additional Storage Area, Garage - Front Entry, Garage Door Opener, Inside Access
Garage Spaces 4.0
Utilities Available Cable TV
Water Access N
View Mountain, Trees/Woods
Roof Type Shingle
Street Surface Paved
Accessibility No Stairs, 32\"+ wide Doors, 36\"+ wide Halls
Porch Deck(s)
Road Frontage City/County
Attached Garage 2
Total Parking Spaces 4
Garage Y
Building
Lot Description Cul-de-sac, No Thru Street, Rear Yard
Story 1
Foundation Block
Sewer Public Sewer
Water Public
Architectural Style Traditional
Level or Stories 1
Additional Building Above Grade
Structure Type 9'+ Ceilings,Block Walls
New Construction Y
Schools
Elementary Schools John C. Myers
Middle Schools J. Frank Hillyard
High Schools Broadway
School District Rockingham County Public Schools
Others
Pets Allowed Y
Senior Community No
Tax ID 51C-9-3
Ownership Other
Security Features Smoke Detector
Acceptable Financing Negotiable
Listing Terms Negotiable
Financing Negotiable
Special Listing Condition Standard
Pets Description No Pet Restrictions
Read Less Info
Want to know what your home might be worth? Contact us for a FREE valuation!

Our team is ready to help you sell your home for the highest possible price ASAP

Bought with Keith A May • Cottonwood Commercial, LLC.

"My job is to find and attract mastery-based agents to the office, protect the culture, and make sure everyone is happy! "

