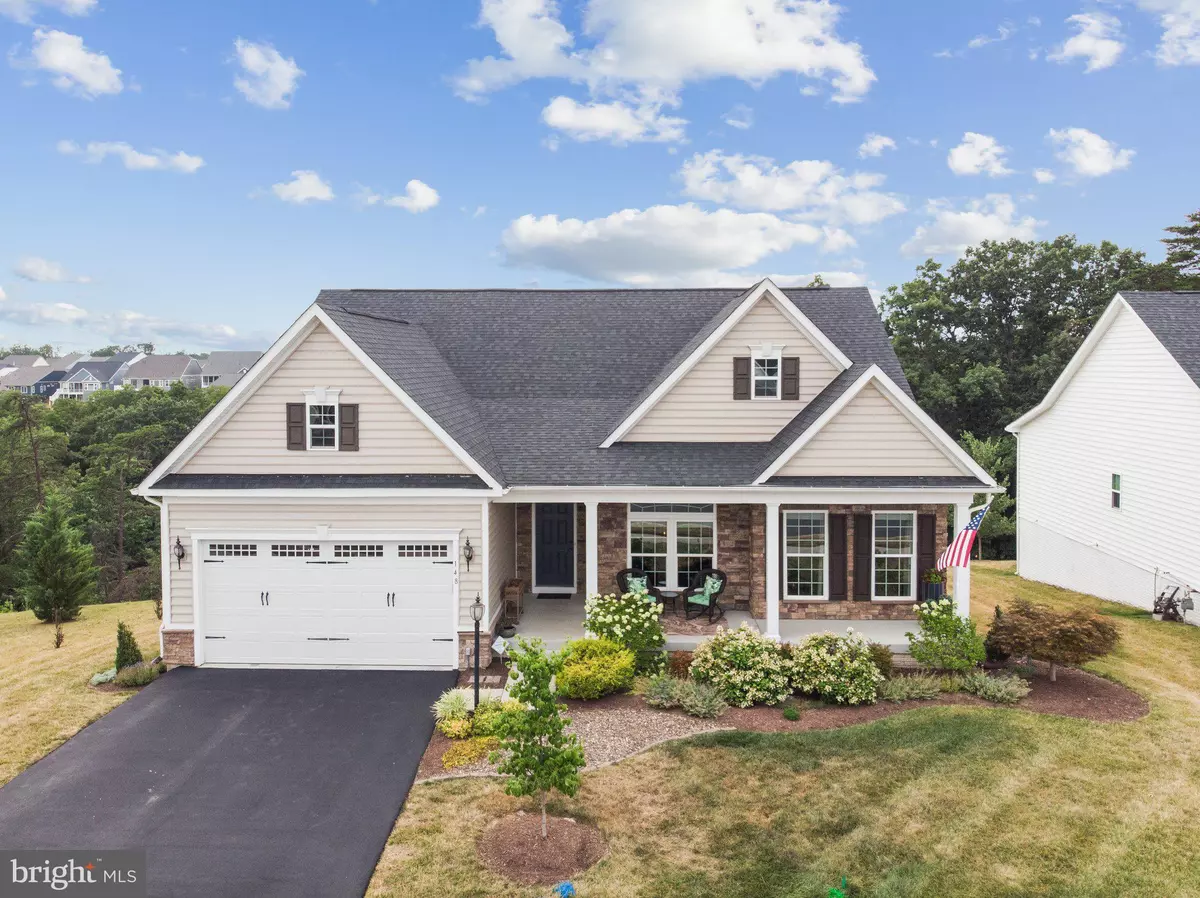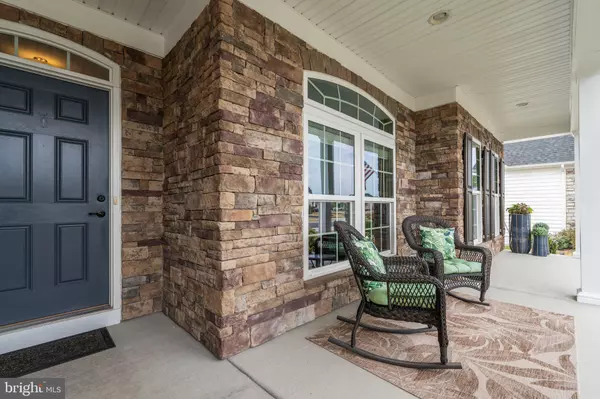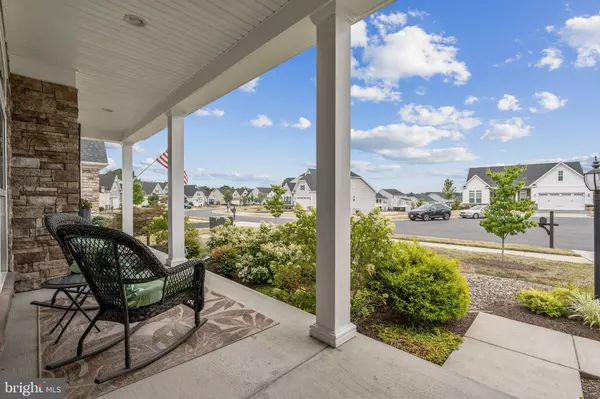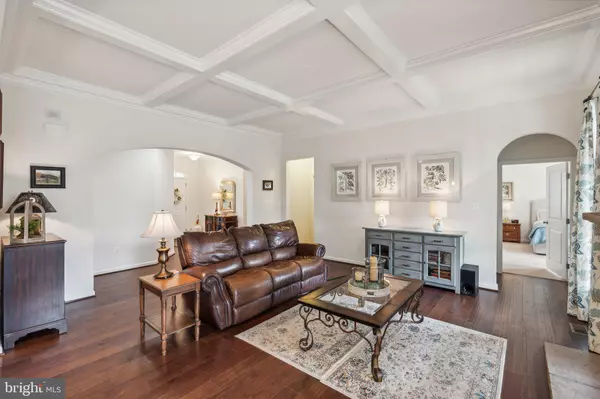$640,000
$640,000
For more information regarding the value of a property, please contact us for a free consultation.
3 Beds
3 Baths
3,070 SqFt
SOLD DATE : 09/16/2024
Key Details
Sold Price $640,000
Property Type Single Family Home
Sub Type Detached
Listing Status Sold
Purchase Type For Sale
Square Footage 3,070 sqft
Price per Sqft $208
Subdivision Lake Frederick
MLS Listing ID VAFV2020472
Sold Date 09/16/24
Style Craftsman
Bedrooms 3
Full Baths 3
HOA Fees $160/mo
HOA Y/N Y
Abv Grd Liv Area 1,862
Originating Board BRIGHT
Year Built 2017
Annual Tax Amount $2,803
Tax Year 2022
Lot Size 8,276 Sqft
Acres 0.19
Property Description
Welcome to Your Dream Home in Lake Frederick!
Discover the perfect blend of elegance and comfort in this sought-after Carolina Place Model. Nestled in a peaceful cul-de-sac, this charming home welcomes you with a picturesque front porch, ideal for relaxing evenings and friendly neighborhood chats.
Step inside and feel the space open up with 9-foot ceilings and sunlight pouring through oversized windows. Every detail speaks of quality, from the coffered ceiling to the elegant arched doorways.
Enjoy cozy moments by the double-sided fireplace, which warms both the great room and the covered porch, perfect for year-round enjoyment. The primary bedroom is your serene retreat, featuring a stylish tray ceiling and a full bath. Need more space? There is a second bedroom on the main level next to another full bath. Occasionally work from home? This home offers a versatile office space on the main level.
Head downstairs to the finished lower level. It’s not just a finished basement—it’s a whole extra living space. Another bedroom, a full bathroom, a media room for epic movie nights, and a slate patio with a firepit outside. Perfect for entertaining.
Out back, your wooded lot offers serene views of the lake, no matter the season. With the Blue Ridge Mountains in the background, it feels like a vacation every day.
Located in the vibrant, non-age-restricted, gated community of Lake Frederick, you’ve got access to top-notch amenities: the highly rated Regions 117 farm-to-table restaurant, 8 miles of walking trails, pickleball and tennis courts, and a dog park. With a new community center on the horizon, there's even more to enjoy.
Local attractions like Luray Caverns, Skyline Drive, and Shenandoah National Park are just a stone’s throw away. Plus, easy access to I-66, I-81, and Route 50 ensures a convenient commute.>br>Don’t miss out on making this stunning house your home. Schedule a tour today and start your next chapter in this incredible community. Feel the excitement, make it yours.
Location
State VA
County Frederick
Zoning R5
Rooms
Other Rooms Primary Bedroom, Bedroom 2, Bedroom 3, Breakfast Room, Great Room, Office, Recreation Room, Media Room
Basement Walkout Level, Rear Entrance, Partially Finished, Interior Access, Connecting Stairway
Main Level Bedrooms 2
Interior
Interior Features Carpet, Dining Area, Entry Level Bedroom, Family Room Off Kitchen, Floor Plan - Open, Kitchen - Island, Wood Floors, Walk-in Closet(s), Bathroom - Tub Shower, Bathroom - Stall Shower, Water Treat System
Hot Water Natural Gas
Heating Programmable Thermostat, Humidifier, Forced Air
Cooling Central A/C
Flooring Carpet, Ceramic Tile, Hardwood, Engineered Wood
Fireplaces Number 1
Fireplaces Type Fireplace - Glass Doors, Gas/Propane, Mantel(s), Double Sided
Equipment Built-In Microwave, Dishwasher, Disposal, Humidifier, Oven - Double, Refrigerator, Water Conditioner - Owned, Cooktop, Exhaust Fan, Icemaker, Stainless Steel Appliances
Furnishings No
Fireplace Y
Appliance Built-In Microwave, Dishwasher, Disposal, Humidifier, Oven - Double, Refrigerator, Water Conditioner - Owned, Cooktop, Exhaust Fan, Icemaker, Stainless Steel Appliances
Heat Source Natural Gas
Laundry Main Floor
Exterior
Exterior Feature Patio(s), Porch(es)
Parking Features Garage - Front Entry, Garage Door Opener
Garage Spaces 4.0
Utilities Available Natural Gas Available, Cable TV
Amenities Available Common Grounds, Dog Park, Gated Community, Jog/Walk Path, Lake, Tennis Courts
Water Access N
View Lake
Roof Type Asphalt
Accessibility Level Entry - Main, Doors - Lever Handle(s)
Porch Patio(s), Porch(es)
Attached Garage 2
Total Parking Spaces 4
Garage Y
Building
Lot Description Trees/Wooded, SideYard(s), Rear Yard, Landscaping, Front Yard, Cul-de-sac, Backs to Trees, No Thru Street
Story 2
Foundation Permanent
Sewer Public Sewer
Water Public
Architectural Style Craftsman
Level or Stories 2
Additional Building Above Grade, Below Grade
Structure Type 9'+ Ceilings,Dry Wall,Tray Ceilings
New Construction N
Schools
Elementary Schools Armel
Middle Schools Admiral Richard E Byrd
High Schools Sherando
School District Frederick County Public Schools
Others
HOA Fee Include Trash,Snow Removal,Road Maintenance,Management,Common Area Maintenance
Senior Community No
Tax ID 87B 5 2 63
Ownership Fee Simple
SqFt Source Assessor
Security Features Security Gate
Acceptable Financing FHA, Cash, Conventional, VA, USDA
Horse Property N
Listing Terms FHA, Cash, Conventional, VA, USDA
Financing FHA,Cash,Conventional,VA,USDA
Special Listing Condition Standard
Read Less Info
Want to know what your home might be worth? Contact us for a FREE valuation!

Our team is ready to help you sell your home for the highest possible price ASAP

Bought with Denise A Kempton • Century 21 Redwood Realty

"My job is to find and attract mastery-based agents to the office, protect the culture, and make sure everyone is happy! "






