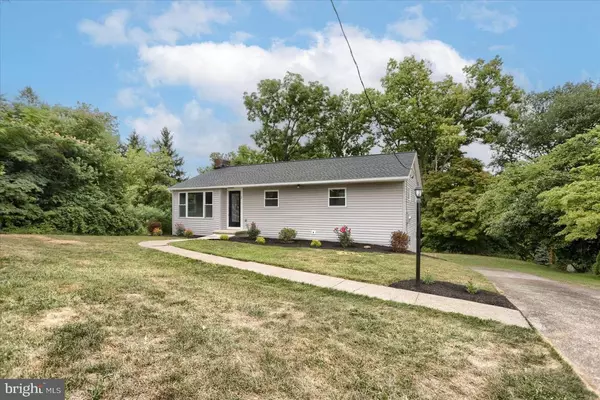$350,000
$359,900
2.8%For more information regarding the value of a property, please contact us for a free consultation.
3 Beds
3 Baths
2,124 SqFt
SOLD DATE : 09/16/2024
Key Details
Sold Price $350,000
Property Type Single Family Home
Sub Type Detached
Listing Status Sold
Purchase Type For Sale
Square Footage 2,124 sqft
Price per Sqft $164
Subdivision Shady Acres
MLS Listing ID PACB2033632
Sold Date 09/16/24
Style Ranch/Rambler
Bedrooms 3
Full Baths 3
HOA Y/N N
Abv Grd Liv Area 2,124
Originating Board BRIGHT
Year Built 1959
Annual Tax Amount $3,443
Tax Year 2024
Lot Size 1.510 Acres
Acres 1.51
Property Description
Experience a blend of modern luxury and peaceful tranquility in this fully renovated home in Camp Hill sitting on 1.5 acres. The property features a new roof, heat-pump HVAC system, energy-efficient windows, a new kitchen, and 3 full updated bathrooms. Upon entering, you'll be greeted by an open layout that seamlessly connects the living areas, custom kitchen, and dining area. The kitchen boasts premium slow-close white cabinets with high-end granite countertops, under cabinet lighting, stainless steel appliances, tile backsplash, and a large center island with barstool seating. Durable luxury waterproof vinyl flooring is installed throughout the home. Including 2 fireplaces. The upstairs level offers three bedrooms and two fully remodeled bathrooms, complete with custom porcelain tile finishes. If you enjoy hosting gatherings, you'll appreciate the spacious 16 by 24-foot deck accessible from the kitchen, with stairs leading to the backyard, which features a paved patio area perfect for additional outdoor entertainment. The lower level has exterior access, providing additional living space, including a fully renovated bathroom, making it ideal for an office, playroom, or separate living quarters. The laundry room and garage are accessible from the lower level living area. The garage is equipped with a new garage door and opener. The backyard offers private access to the Conodoguinet Creek, perfect for outdoor activities and enjoying nature. Relax on the large deck with your morning coffee and enjoy your own secluded oasis. All this is located in a friendly community near Ridley Park, with easy access to restaurants, shopping, and highways. Schedule your showing today. Open house: Sunday, August 4th 11am-3pm.
Location
State PA
County Cumberland
Area East Pennsboro Twp (14409)
Zoning R
Rooms
Basement Fully Finished, Garage Access, Heated, Outside Entrance, Windows, Workshop, Walkout Level
Main Level Bedrooms 3
Interior
Hot Water Electric
Heating Heat Pump(s)
Cooling Central A/C
Fireplaces Number 1
Fireplace Y
Heat Source Electric
Exterior
Garage Garage - Rear Entry
Garage Spaces 1.0
Water Access N
Roof Type Architectural Shingle
Accessibility None
Attached Garage 1
Total Parking Spaces 1
Garage Y
Building
Story 1
Foundation Block, Wood
Sewer Public Sewer
Water Public
Architectural Style Ranch/Rambler
Level or Stories 1
Additional Building Above Grade, Below Grade
New Construction N
Schools
High Schools East Pennsboro Area Shs
School District East Pennsboro Area
Others
Pets Allowed Y
Senior Community No
Tax ID 09-18-1304-079
Ownership Fee Simple
SqFt Source Estimated
Special Listing Condition Standard
Pets Description No Pet Restrictions
Read Less Info
Want to know what your home might be worth? Contact us for a FREE valuation!

Our team is ready to help you sell your home for the highest possible price ASAP

Bought with Letasha Lynn Pritchett • Iron Valley Real Estate of Central PA

"My job is to find and attract mastery-based agents to the office, protect the culture, and make sure everyone is happy! "






