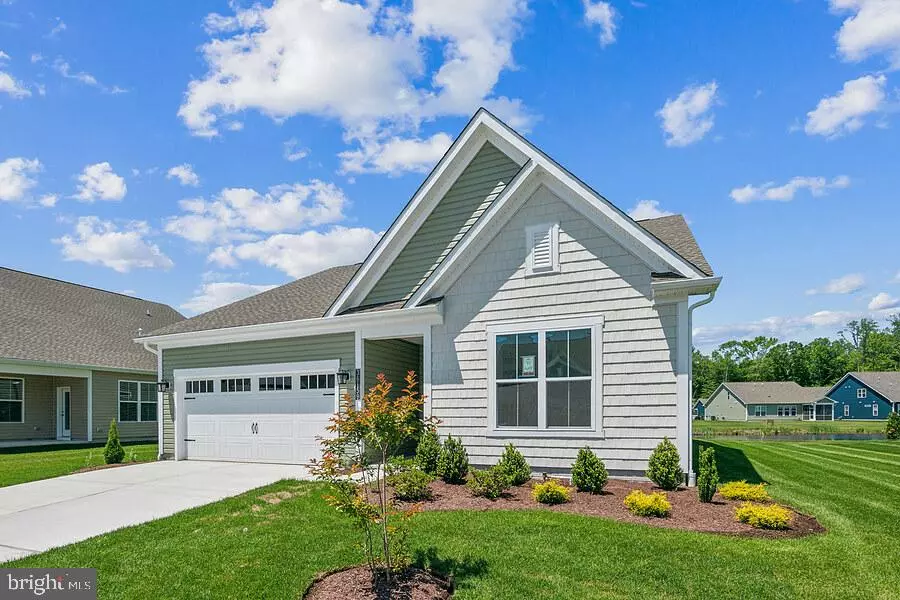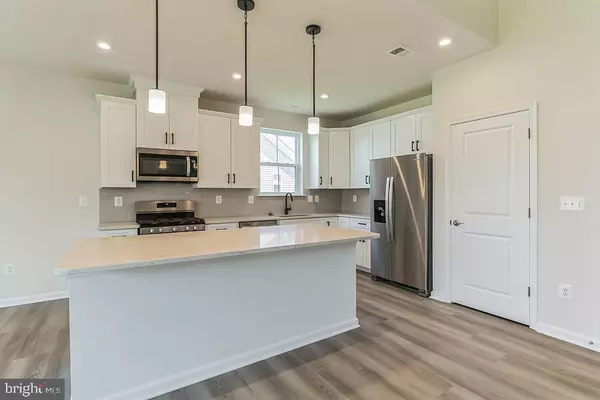$409,990
$509,990
19.6%For more information regarding the value of a property, please contact us for a free consultation.
3 Beds
2 Baths
1,629 SqFt
SOLD DATE : 09/17/2024
Key Details
Sold Price $409,990
Property Type Single Family Home
Sub Type Detached
Listing Status Sold
Purchase Type For Sale
Square Footage 1,629 sqft
Price per Sqft $251
Subdivision Sycamore Chase
MLS Listing ID DESU2052836
Sold Date 09/17/24
Style Coastal,Contemporary
Bedrooms 3
Full Baths 2
HOA Fees $225/mo
HOA Y/N Y
Abv Grd Liv Area 1,629
Originating Board BRIGHT
Year Built 2023
Annual Tax Amount $207
Tax Year 2023
Lot Size 2,800 Sqft
Acres 0.06
Lot Dimensions 0.00 x 0.00
Property Description
This home is ready now for you to enjoy the upcoming beach season. This home is on a nice pond lot allowing you to sit on your screened porch and enjoy the quiet. The Arden floor plan includes 3 bedrooms with 2 bathrooms all on one level. The kitchen includes stainless-steel appliances, white soft close cabinets and pull-out shelving, backsplash, quartz countertops, backsplash, extra LED lighting, pendant lights, natural gas stove, refrigerator, and stainless-steel sink. The primary bath has upgraded tile on the floor and in the large shower. Off the bathroom you'll find a spacious walk-in closet. The two additional bedrooms are conveniently located away from the primary bedroom. The designer chosen beachy-color flooring is perfect for this coastal home. Come see the energy-saving features Beazer is known for. Sycamore Chase community amenities include a brand-new clubhouse with fitness center, pool, firepit, a tennis/pickle ball court, walking paths, and many acres of open space. Just a few miles from both Bethany & Fenwick Beaches. Photos shown are of a similar home. Pricing, features, and availability subject to change without notice.
Location
State DE
County Sussex
Area Baltimore Hundred (31001)
Zoning AR-1
Rooms
Main Level Bedrooms 3
Interior
Hot Water Tankless
Cooling Central A/C
Equipment Built-In Microwave, Built-In Range, Disposal, Dishwasher
Furnishings No
Fireplace N
Appliance Built-In Microwave, Built-In Range, Disposal, Dishwasher
Heat Source Natural Gas
Exterior
Parking Features Garage - Front Entry
Garage Spaces 4.0
Amenities Available Club House, Common Grounds, Exercise Room, Pool - Outdoor, Swimming Pool
Water Access N
Accessibility None
Attached Garage 2
Total Parking Spaces 4
Garage Y
Building
Story 1
Foundation Slab
Sewer Public Sewer
Water Public
Architectural Style Coastal, Contemporary
Level or Stories 1
Additional Building Above Grade, Below Grade
New Construction Y
Schools
School District Indian River
Others
HOA Fee Include Common Area Maintenance,Lawn Maintenance,Pool(s)
Senior Community No
Tax ID 134-18.00-186.00
Ownership Fee Simple
SqFt Source Estimated
Horse Property N
Special Listing Condition Standard
Read Less Info
Want to know what your home might be worth? Contact us for a FREE valuation!

Our team is ready to help you sell your home for the highest possible price ASAP

Bought with Douglas H Purcell • Crowley Associates Realty

"My job is to find and attract mastery-based agents to the office, protect the culture, and make sure everyone is happy! "






