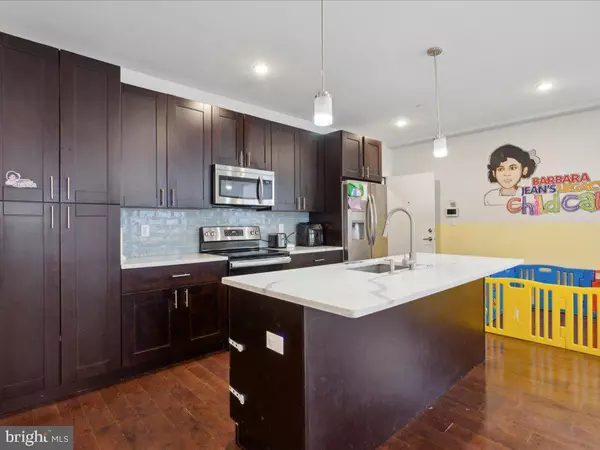$930,000
$990,000
6.1%For more information regarding the value of a property, please contact us for a free consultation.
3,549 SqFt
SOLD DATE : 09/20/2024
Key Details
Sold Price $930,000
Property Type Multi-Family
Sub Type End of Row/Townhouse
Listing Status Sold
Purchase Type For Sale
Square Footage 3,549 sqft
Price per Sqft $262
MLS Listing ID PAPH2373388
Sold Date 09/20/24
Style Contemporary
Abv Grd Liv Area 3,549
Originating Board BRIGHT
Year Built 2021
Annual Tax Amount $2,407
Tax Year 2022
Lot Size 1,410 Sqft
Acres 0.03
Lot Dimensions 30.00 x 47.00
Property Description
Welcome to 1853 Hoffman Street an exceptional triplex located on a corner lot. The beautifully maintained property offers three distinct units stacked on top of one another. Units 2 & 3 share the stairwell and private entrance. The triplex was designed for convenience, comfort, and modern living. Ideal for investors or owner-occupants looking for the perfect investment that generates rental income.
This bright, beautiful modern Triplex has a locked-in tax abatement that ends October 31, 2030. Each unit has an abundance of natural light, a spacious open floor plan, high ceilings and generous living spaces. The modern kitchens have beautiful quartz countertops and large quartz islands that are perfect for meal prepping or entertaining, complemented by sleek stainless-steel appliances that enhance the contemporary tone. Presently Hoffman Street has a home warranty, an Orkin pest control contract and a security system that has been providing ongoing protection and maintenance.
Unit 1 is a bi-level unit. On the main level, there are 2 bedrooms, 1 bathroom (with soaking tub and attached shower), the modern kitchen described above and access to a private yard. The lower level contains 2 additional bedrooms and 2 bathrooms both with large showers. The laundry facilities are also conveniently located on this level.
Units 2 and 3 respectively contain 2 ample sized bedrooms, 2 full bathrooms, both with soaking tubs with attached shower and the modern kitchen described above. Unit 3 has exclusive access to a spacious rooftop deck with stunning unobstructed 360-degree views of the city. The deck is enhanced with stylish light fixtures and speakers, creating the perfect ambiance for relaxation or entertaining guests after sundown.
All three units are equipped with 2 speakers in the main area and a speaker in each bedroom, recessed lighting throughout as well as hardwood floors and durable ceramic flooring in the lower level of unit 1. They also include front-loading washers and dryers, central air, modern kitchens, natural sunlight, amble closet space and street parking.
This property is ideally located with convenient access to shopping, top-rated hospitals, and a variety of dining options, 2 supermarkets, a post office and more. Whether you are looking for everyday conveniences or specialty services, everything you need is just a short distance away.
Public transportation is easily accessible especially with a bus stop right across the street and the airport a quick 20 minutes away. The subway and train stations are nearby. This property provides effortless commuting options to any destination.
1853 Hoffman Street offers luxury living with tax benefits. Unit 1 can be used as a business while the business owner can live in Unit 2 and/or 3 and rent out the remaining unit. Do not miss out on an incredible opportunity to own a triplex that combines modern living, convenience, and income potential. Schedule a viewing today and take the first step towards securing a prosperous future with this outstanding property! Act fast, properties like this one do not stay on the market for long!
Location
State PA
County Philadelphia
Area 19145 (19145)
Zoning CMX2
Rooms
Basement Daylight, Partial, Fully Finished, Heated, Poured Concrete, Sump Pump, Windows
Interior
Interior Features Floor Plan - Open, Kitchen - Island, Bathroom - Soaking Tub, Sound System
Hot Water Electric
Heating Forced Air
Cooling Central A/C
Flooring Wood
Equipment Dishwasher, Dryer - Front Loading, Oven/Range - Electric, Refrigerator, Stainless Steel Appliances, Washer - Front Loading, Washer/Dryer Stacked, Microwave, Oven - Self Cleaning
Fireplace N
Appliance Dishwasher, Dryer - Front Loading, Oven/Range - Electric, Refrigerator, Stainless Steel Appliances, Washer - Front Loading, Washer/Dryer Stacked, Microwave, Oven - Self Cleaning
Heat Source Natural Gas
Exterior
Utilities Available Water Available, Electric Available, Sewer Available
Waterfront N
Water Access N
Roof Type Fiberglass
Accessibility None
Parking Type On Street
Garage N
Building
Foundation Slab
Sewer Public Sewer
Water Public
Architectural Style Contemporary
Additional Building Above Grade, Below Grade
Structure Type Dry Wall
New Construction N
Schools
School District The School District Of Philadelphia
Others
Tax ID 481074701
Ownership Fee Simple
SqFt Source Assessor
Acceptable Financing Cash, Conventional
Listing Terms Cash, Conventional
Financing Cash,Conventional
Special Listing Condition Standard
Read Less Info
Want to know what your home might be worth? Contact us for a FREE valuation!

Our team is ready to help you sell your home for the highest possible price ASAP

Bought with Jonathan C Christopher • Christopher Real Estate Services

"My job is to find and attract mastery-based agents to the office, protect the culture, and make sure everyone is happy! "






