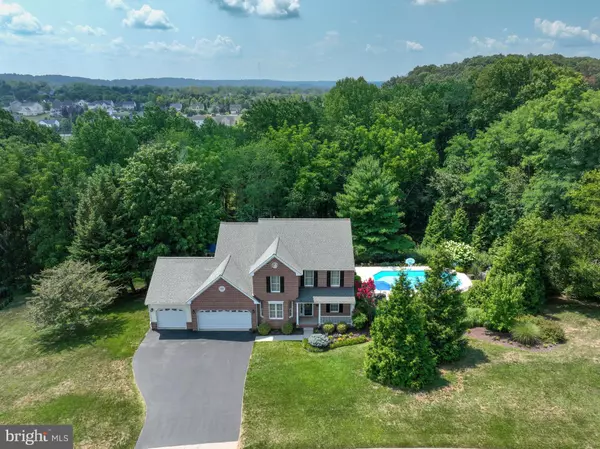$735,000
$739,000
0.5%For more information regarding the value of a property, please contact us for a free consultation.
5 Beds
4 Baths
3,200 SqFt
SOLD DATE : 09/20/2024
Key Details
Sold Price $735,000
Property Type Single Family Home
Sub Type Detached
Listing Status Sold
Purchase Type For Sale
Square Footage 3,200 sqft
Price per Sqft $229
Subdivision Cliveden Reach
MLS Listing ID MDCR2021796
Sold Date 09/20/24
Style Colonial
Bedrooms 5
Full Baths 3
Half Baths 1
HOA Y/N N
Abv Grd Liv Area 2,324
Originating Board BRIGHT
Year Built 1997
Annual Tax Amount $7,775
Tax Year 2024
Lot Size 1.370 Acres
Acres 1.37
Property Description
Nestled in the prestigious Cliveden Reach community, this immaculately maintained custom colonial home offers a serene retreat on 1.37 ACRES of lush landscape backing to tranquil woods. With 5 bedrooms and 3.5 baths, this residence provides ample space for comfortable living and entertaining.
Feel the enchantment of the great outdoors with a private backyard oasis, complete with a covered porch, uncovered areas for basking in the sun, and a beautiful pool set amidst meticulously landscaped surroundings. Enjoy the tranquility and privacy that this outdoor space offers, making every day feel like a getaway.
Step inside to discover a thoughtfully designed interior, with natural light streaming throughout, fresh paint, remote control shades on the first level and gleaming hardwood floors. The family room in this home boasts a cozy window seat that overlooks the wooded backyard as well as gas fireplace. Perfect combination for entertainment and relaxation.
The kitchen is a chef's dream with granite countertops, stainless steel appliances, new stove/range (2020), new refrigerator (2021), new dishwasher (2023) and a sliding door leading to the deck, making outdoor dining a breeze. A separate dining area adds to the appeal of this ideal home for holiday gatherings and special occasions. The upper level of this home has three bedrooms and the primary suite all with new carpet (2024). The primary bedroom features a walk in closet and updated primary bath with a new shower door (2024). The second bedroom is oversized with fresh paint, a cozy window seat as well as two walk in closets.
Descend to the basement, which features an additional bedroom and full bath, providing extra space for guests or versatile use. The walkout basement invites you to seamlessly transition between indoor and outdoor living, enhancing the overall functionality of the home. Plenty of storage in the lower level with an oversized unfinished room.
With a three-car garage, first-floor laundry, new water heater (2024) and a meticulous history of ownership by one proud owner, this home truly embodies pride of ownership in every detail. Don't miss out on the opportunity to make this impeccable Cliveden Reach residence your own and experience the epitome of luxurious living in a peaceful and sought-after community. Property line goes past the fence line.
This property is public water and sewage and trash service.
Location
State MD
County Carroll
Zoning R-200
Rooms
Other Rooms Living Room, Primary Bedroom, Bedroom 2, Bedroom 3, Bedroom 4, Kitchen, Family Room, Bedroom 1, Laundry, Bathroom 1, Bathroom 2, Primary Bathroom
Basement Outside Entrance, Partially Finished, Walkout Level
Interior
Interior Features Chair Railings, Combination Kitchen/Dining, Crown Moldings, Dining Area, Family Room Off Kitchen, Floor Plan - Traditional, Formal/Separate Dining Room, Kitchen - Island, Pantry, Primary Bath(s), Upgraded Countertops, Walk-in Closet(s), Wood Floors
Hot Water Electric
Heating Central
Cooling Central A/C
Flooring Carpet, Hardwood
Fireplaces Number 1
Fireplaces Type Fireplace - Glass Doors, Gas/Propane
Equipment Dishwasher, Disposal, Dryer, Microwave, Stainless Steel Appliances
Fireplace Y
Appliance Dishwasher, Disposal, Dryer, Microwave, Stainless Steel Appliances
Heat Source Natural Gas
Laundry Main Floor
Exterior
Exterior Feature Patio(s), Porch(es), Deck(s)
Garage Additional Storage Area, Garage - Front Entry, Garage Door Opener, Inside Access, Oversized
Garage Spaces 7.0
Fence Partially
Pool Fenced, In Ground
Waterfront N
Water Access N
View Trees/Woods
Roof Type Shingle
Accessibility None
Porch Patio(s), Porch(es), Deck(s)
Attached Garage 3
Total Parking Spaces 7
Garage Y
Building
Lot Description Backs to Trees, Landscaping, Secluded
Story 2
Foundation Block
Sewer Public Sewer
Water Public
Architectural Style Colonial
Level or Stories 2
Additional Building Above Grade, Below Grade
Structure Type Dry Wall
New Construction N
Schools
Elementary Schools William Winchester
Middle Schools East
High Schools Winters Mill
School District Carroll County Public Schools
Others
Senior Community No
Tax ID 0707122519
Ownership Fee Simple
SqFt Source Assessor
Acceptable Financing Cash, FHA, VA, Conventional
Listing Terms Cash, FHA, VA, Conventional
Financing Cash,FHA,VA,Conventional
Special Listing Condition Standard
Read Less Info
Want to know what your home might be worth? Contact us for a FREE valuation!

Our team is ready to help you sell your home for the highest possible price ASAP

Bought with Jeffrey M Morsberger • Corner House Realty

"My job is to find and attract mastery-based agents to the office, protect the culture, and make sure everyone is happy! "






