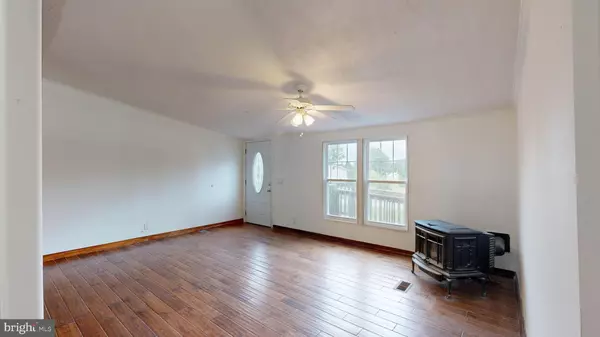$280,000
$280,000
For more information regarding the value of a property, please contact us for a free consultation.
5 Beds
2 Baths
2,065 SqFt
SOLD DATE : 09/19/2024
Key Details
Sold Price $280,000
Property Type Manufactured Home
Sub Type Manufactured
Listing Status Sold
Purchase Type For Sale
Square Footage 2,065 sqft
Price per Sqft $135
Subdivision Country Glen
MLS Listing ID DESU2066394
Sold Date 09/19/24
Style Other,Class C
Bedrooms 5
Full Baths 2
HOA Fees $16/ann
HOA Y/N Y
Abv Grd Liv Area 2,065
Originating Board BRIGHT
Year Built 2004
Annual Tax Amount $1,006
Tax Year 2023
Lot Size 0.430 Acres
Acres 0.43
Lot Dimensions 124.00 x 150.00
Property Description
Welcome to 11791 Glen Circle, a stunning double wide manufactured home built in 2004, resting on a permanent foundation in the highly desirable Country Glen Subdivision. This home, nestled within the esteemed Woodbridge School District, spans an impressive 2,065 square feet and offers a wealth of features and upgrades designed for modern comfort and convenience.
As you step inside, you’ll be greeted by a spacious and inviting living area that includes a pellet burning stove and a cozy fireplace, perfect for those chilly evenings. The home boasts five generously sized bedrooms and two full baths, providing ample space for family and guests. The master suite is a true retreat, featuring a whirlpool tub that invites you to unwind after a long day.
Recent upgrades to the home include a brand-new roof, fresh paint throughout, and new carpeting in the bedrooms, ensuring that the home is move-in ready. The rest of the home is adorned with real hardwood floors designed by Virginian Mills that add an additional level of quality and opulence to the home.
The exterior of the home is equally impressive. A handicap ramp on the front porch ensures accessibility for all, while the back of the home overlooks the tranquil Turkey Branch River, providing a serene and picturesque setting. The property features a hoop drive for convenient parking and includes a large standalone shed and an additional outbuilding, offering ample storage and workspace options.
The Country Glen Subdivision is known for its community spirit and scenic surroundings, making it a wonderful place to call home. Children in this neighborhood attend schools in the Woodbridge School District, which is renowned for its commitment to excellence in education and its supportive learning environment.
Bridgeville, where this lovely home is located, is a town rich in history and charm. Established in the mid-19th century, Bridgeville has grown into a vibrant community while retaining its small-town appeal. Residents enjoy the town’s historic sites, community events, and the friendly atmosphere that makes Bridgeville a great place to live.
In addition to its local amenities, 11791 Glen Circle is ideally situated for those who enjoy the coastal lifestyle. The beautiful Delaware beaches are just a short drive away, offering endless opportunities for recreation, relaxation, and fun. Whether you’re looking to spend the day at the beach, explore the local shops, or enjoy a meal at one of the many seaside restaurants, you’ll find it all within easy reach.
For those who love to shop, the nearby outlet stores provide a fantastic selection of retail options, ensuring that you can find everything you need close to home. From high-end brands to everyday essentials, the outlets offer a shopping experience that combines convenience with variety.
In summary, 11791 Glen Circle is more than just a house; it’s a place where you can create lasting memories and enjoy the best that Delaware has to offer. With its combination of modern amenities, beautiful surroundings, and convenient location, this home is a true gem in the Country Glen Subdivision. Don’t miss the opportunity to make this exceptional property your own.
Location
State DE
County Sussex
Area Nanticoke Hundred (31011)
Zoning GR
Direction East
Rooms
Main Level Bedrooms 5
Interior
Interior Features Breakfast Area, Kitchen - Eat-In, Kitchen - Island, Entry Level Bedroom, Ceiling Fan(s), WhirlPool/HotTub
Hot Water Electric
Heating Wood Burn Stove, Forced Air
Cooling Central A/C
Flooring Carpet, Solid Hardwood
Fireplaces Number 2
Fireplaces Type Fireplace - Glass Doors, Free Standing, Insert, Mantel(s)
Equipment Dishwasher, Oven/Range - Electric, Range Hood, Washer/Dryer Hookups Only, Water Heater
Furnishings No
Fireplace Y
Window Features Insulated,Screens
Appliance Dishwasher, Oven/Range - Electric, Range Hood, Washer/Dryer Hookups Only, Water Heater
Heat Source Propane - Leased, Wood
Laundry Hookup, Main Floor
Exterior
Exterior Feature Deck(s)
Garage Spaces 6.0
Waterfront Y
Water Access Y
View River, Street, Trees/Woods, Water
Roof Type Shingle,Asphalt
Street Surface Black Top
Accessibility Other, Other Bath Mod
Porch Deck(s)
Road Frontage Public
Parking Type Off Street, Driveway
Total Parking Spaces 6
Garage N
Building
Lot Description Cleared, Partly Wooded, Backs to Trees
Story 1
Foundation Block, Crawl Space
Sewer Gravity Sept Fld
Water Public
Architectural Style Other, Class C
Level or Stories 1
Additional Building Above Grade, Below Grade
Structure Type Dry Wall
New Construction N
Schools
Elementary Schools Woodbridge
Middle Schools Phillis Wheatley
High Schools Woodbridge
School District Woodbridge
Others
Senior Community No
Tax ID 430-19.00-86.00
Ownership Fee Simple
SqFt Source Assessor
Acceptable Financing Cash, Conventional, FHA, VA
Horse Property N
Listing Terms Cash, Conventional, FHA, VA
Financing Cash,Conventional,FHA,VA
Special Listing Condition Standard
Read Less Info
Want to know what your home might be worth? Contact us for a FREE valuation!

Our team is ready to help you sell your home for the highest possible price ASAP

Bought with Andrea Geppi-Dolan • Coldwell Banker Realty

"My job is to find and attract mastery-based agents to the office, protect the culture, and make sure everyone is happy! "






