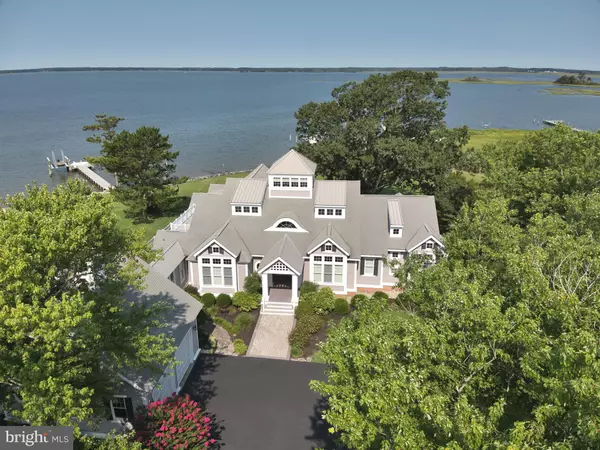$2,500,000
$2,600,000
3.8%For more information regarding the value of a property, please contact us for a free consultation.
3 Beds
4 Baths
5,125 SqFt
SOLD DATE : 09/23/2024
Key Details
Sold Price $2,500,000
Property Type Single Family Home
Sub Type Detached
Listing Status Sold
Purchase Type For Sale
Square Footage 5,125 sqft
Price per Sqft $487
Subdivision None Available
MLS Listing ID MDWO2022452
Sold Date 09/23/24
Style Coastal
Bedrooms 3
Full Baths 3
Half Baths 1
HOA Y/N N
Abv Grd Liv Area 5,125
Originating Board BRIGHT
Year Built 2009
Annual Tax Amount $13,606
Tax Year 2024
Lot Size 2.950 Acres
Acres 2.95
Property Description
Perched on 2.95 acres, this Serene, Picturesque setting offers an Unparalleled Living Experience and Breathtaking Views of the Shimmering Bay. This 5125 Sq ft Architectural Masterpiece is just not a Home, it’s a Lifestyle. Every detail has been carefully considered to create a Residence that is both Luxurious and Inviting, where Beauty can be enjoyed from every corner. Features include: Total Four Car Garage(s) with Separate Climate Controlled Carriage Garage with loft, 600 amp service, Generator, Geo Thermal with Air and Humidity Purifier, Large Utility Mechanics room, spacious Laundry room with Sink and Cabinetry, Solid Core 8 foot Doors, Cherry Hardwood Floors, Eat in Kitchen, Dovetail Kitchen Cabinets, Granite Counter tops, Kitchen Island with surround Cabinetry, Separate Eat up Island Bar with Cabinetry, 6 foot SS Refrigerator, 6 Burner Gas Cook Top, SS built in Microwave, Oven and Warmer, oversized Pantry, Grand Great Room with Wood Burning Fireplace, Vaulted T&G Ceiling, First Floor Owner Suite has Gas Fireplace, Gracious Walk in Closet and Oversized Bathroom featuring all Tile 6'x8' Multi- head Shower, stand-alone Soaking Tub and Make-up Vanity, detailed Moldings throughout, Capacious Entertainment Room which leads to the Slate floored Screened Porch that boasts a Wood Burning Fireplace and spectacular views of the Bay. In addition, there is a separate Dining Room / Living Room, top floor Lighthouse Observation Room with built in seating, Office with Cherry Cabinetry, unfinished 24' x 24' Storage Room or additional Bedroom with separate entrance. The exterior offers Black Top Driveway, Hardscaping, Multiple Exterior Bayview Porches, Professional Landscaping, Outdoor Shower and Fenced Yard area. To top it off, the Shoreline is protected with a nice Sandy Shoreline Beach as well, Pier dock with Multiple Boat slips that are serviced with both electric and water and includes a Fish cleaning table. Every detail was thought out to provide a True Example of Experiencing Coastal Living at its Finest.
Location
State MD
County Worcester
Area West Ocean City (85)
Zoning R
Rooms
Main Level Bedrooms 1
Interior
Interior Features Entry Level Bedroom, Ceiling Fan(s), Stove - Wood
Hot Water Electric
Heating Radiant
Cooling Central A/C
Flooring Hardwood, Ceramic Tile
Fireplaces Number 1
Fireplaces Type Wood
Equipment Dishwasher, Dryer, Freezer, Oven/Range - Gas, Refrigerator, Oven - Wall, Washer
Furnishings Partially
Fireplace Y
Appliance Dishwasher, Dryer, Freezer, Oven/Range - Gas, Refrigerator, Oven - Wall, Washer
Heat Source Electric
Exterior
Exterior Feature Enclosed
Garage Additional Storage Area, Oversized
Garage Spaces 4.0
Waterfront Y
Waterfront Description Private Dock Site,Sandy Beach
Water Access Y
View Bay, Water
Roof Type Architectural Shingle
Accessibility 48\"+ Halls
Porch Enclosed
Road Frontage Public
Attached Garage 4
Total Parking Spaces 4
Garage Y
Building
Lot Description Cleared
Story 2.5
Foundation Block
Sewer Septic Exists
Water Well
Architectural Style Coastal
Level or Stories 2.5
Additional Building Above Grade
New Construction N
Schools
High Schools Stephen Decatur
School District Worcester County Public Schools
Others
Senior Community No
Tax ID 21790
Ownership Fee Simple
SqFt Source Estimated
Security Features 24 hour security
Acceptable Financing Conventional
Listing Terms Conventional
Financing Conventional
Special Listing Condition Standard
Read Less Info
Want to know what your home might be worth? Contact us for a FREE valuation!

Our team is ready to help you sell your home for the highest possible price ASAP

Bought with Cameron L Drew • Hileman Real Estate-Berlin

"My job is to find and attract mastery-based agents to the office, protect the culture, and make sure everyone is happy! "






