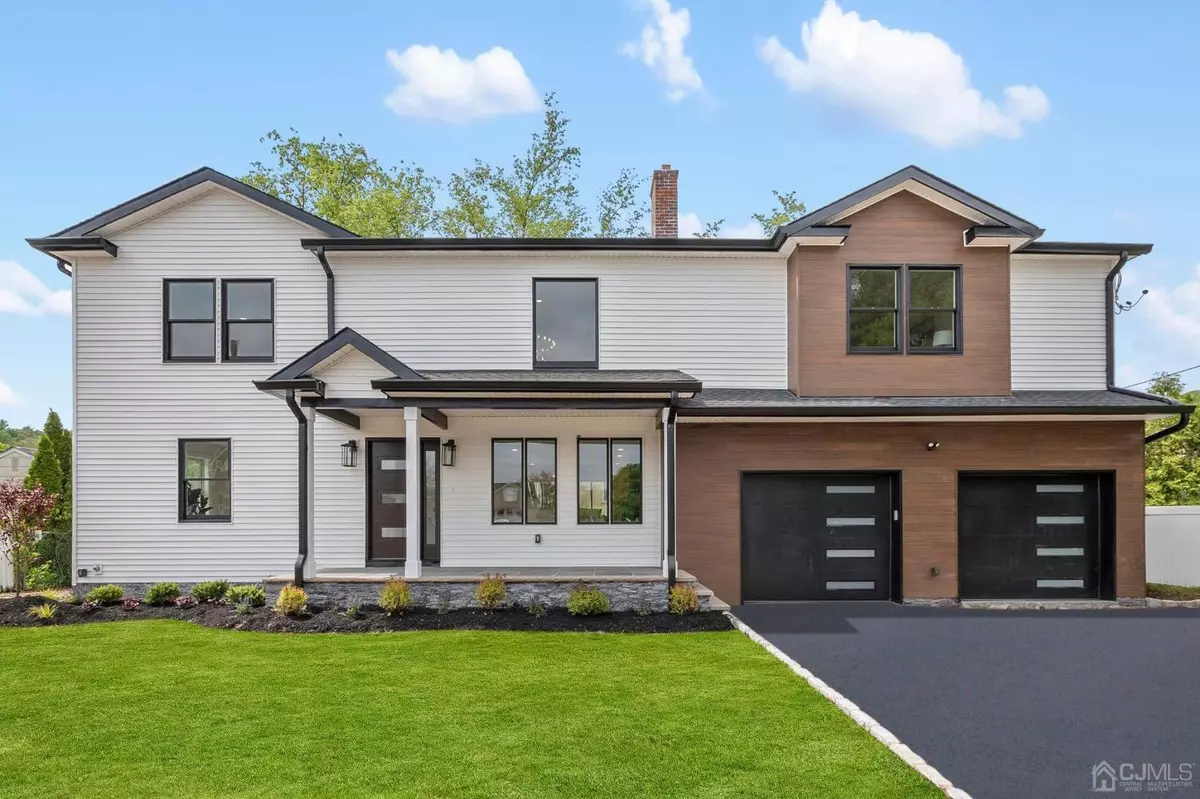$1,230,000
$1,289,000
4.6%For more information regarding the value of a property, please contact us for a free consultation.
5 Beds
4 Baths
1,628 SqFt
SOLD DATE : 09/24/2024
Key Details
Sold Price $1,230,000
Property Type Single Family Home
Sub Type Single Family Residence
Listing Status Sold
Purchase Type For Sale
Square Footage 1,628 sqft
Price per Sqft $755
Subdivision Scotch Plains
MLS Listing ID 2413505R
Sold Date 09/24/24
Style Colonial
Bedrooms 5
Full Baths 4
Originating Board CJMLS API
Year Built 1958
Annual Tax Amount $22,400
Tax Year 2024
Lot Size 10,001 Sqft
Acres 0.2296
Lot Dimensions 100.00 x 100.00
Property Description
Nestled in the heart of Scotch Plains where tranquility meets modern elegance, stands an architectural masterpiece awaiting its fortunate new owner. As you step through the grand entrance, a sense of awe envelops you, courtesy of the soaring 20-foot-high cathedral ceilings that grace the foyer, casting ethereal light upon the open expanse within. A symphony of natural light dances through the 400 Series Anderson windows, illuminating the rich hues of the 5-inch-wide engineered oak hardwood flooring that flows gracefully underfoot. Step into the culinary haven of the kitchen, Here, culinary aspirations flourish amidst the gleaming quartz countertops, artfully complemented by superior wood cabinets, undercabinet lighting, and a sprawling 10-foot island beckoning for gatherings and gastronomic delights.Luxuriate in the opulent sanctuary of the primary bedroom, where 11-foot-high cathedral ceilings create an atmosphere of serenity and space. Jack & Jill closets provide ample storage, while the en-suite bathroom boasts a symphony of indulgence, featuring dual sinks adorned with marble accents, a six-head shower system enveloped in exquisite marble tile, and inset makeup area for moments of personal pampering. Descend into the lower level, where the allure of entertainment awaits in the finished basement. Unwind in the dedicated gym area With a two-car garage a generous six-car driveway, convenience seamlessly blends with luxury, offering the utmost in both functionality and style New construction on existing foundation. Just reduced motivated seller
Location
State NJ
County Union
Rooms
Basement Finished, Recreation Room, Storage Space, Utility Room
Dining Room Formal Dining Room
Kitchen Granite/Corian Countertops, Breakfast Bar, Eat-in Kitchen
Interior
Interior Features 1 Bedroom, Kitchen, Living Room, Bath Full, Storage, Dining Room, Family Room, 4 Bedrooms, Bath Main, Bath Second, None
Heating Zoned, Forced Air
Cooling Central Air, Zoned
Flooring Ceramic Tile, Wood
Fireplaces Number 2
Fireplaces Type Gas
Fireplace true
Appliance Dishwasher, Gas Range/Oven, Microwave, Refrigerator, Gas Water Heater
Heat Source Natural Gas
Exterior
Garage Spaces 2.0
Utilities Available Underground Utilities
Roof Type Asphalt
Parking Type 2 Car Width, Garage, Attached
Building
Lot Description Flag Lot
Story 12
Sewer Public Available
Water Public
Architectural Style Colonial
Others
Senior Community no
Tax ID 1601903000000021
Ownership Fee Simple
Energy Description Natural Gas
Read Less Info
Want to know what your home might be worth? Contact us for a FREE valuation!

Our team is ready to help you sell your home for the highest possible price ASAP


"My job is to find and attract mastery-based agents to the office, protect the culture, and make sure everyone is happy! "






