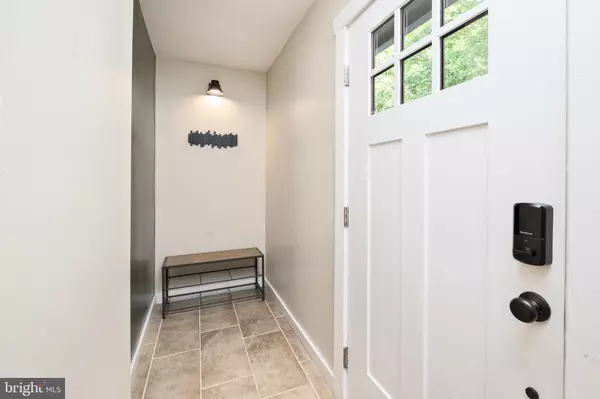$349,000
$349,000
For more information regarding the value of a property, please contact us for a free consultation.
4 Beds
2 Baths
1,728 SqFt
SOLD DATE : 09/23/2024
Key Details
Sold Price $349,000
Property Type Single Family Home
Sub Type Detached
Listing Status Sold
Purchase Type For Sale
Square Footage 1,728 sqft
Price per Sqft $201
Subdivision Bryce Mountain
MLS Listing ID VASH2009354
Sold Date 09/23/24
Style Ranch/Rambler
Bedrooms 4
Full Baths 2
HOA Fees $63/ann
HOA Y/N Y
Abv Grd Liv Area 864
Originating Board BRIGHT
Year Built 1990
Annual Tax Amount $1,491
Tax Year 2022
Lot Size 0.365 Acres
Acres 0.36
Property Description
A charming well maintained treasure! Nestled in the woods, in beautiful Bryce Mountain Resort this handsome retreat is updated and ready for you to call home, Your weekend getaway, or fantastic short term Air BNB rental! Updated interior includes HVAC system (two Zone), hickory engineered flooring, beautiful quartz kitchen countertops, painted cabinetry with crown molding, gorgeous tiled backsplash, stainless steel appliances, plenty of windows offering lots of natural light, window blinds and up-to-date front door. 102 Bitternut Lane is warm and inviting, offers 4 bedrooms and 2 full baths on two levels providing approximately 1728 finished square feet of living space. There is a full sized laundry room on lower level. The main level screened porch and lower level open deck provide a tremendous amount of outdoor living space. Located on a quiet cul-de-sac. Call soon as this one wont last long!
Location
State VA
County Shenandoah
Zoning R-1 LOWDER
Rooms
Basement Full, Heated, Interior Access, Outside Entrance, Walkout Level, Windows
Main Level Bedrooms 2
Interior
Hot Water Electric
Heating Heat Pump(s)
Cooling Heat Pump(s)
Fireplaces Number 1
Fireplaces Type Wood
Equipment Dishwasher, Oven/Range - Gas, Refrigerator, Microwave
Fireplace Y
Appliance Dishwasher, Oven/Range - Gas, Refrigerator, Microwave
Heat Source Electric
Laundry Basement, Washer In Unit, Dryer In Unit
Exterior
Water Access N
Accessibility None
Garage N
Building
Story 1
Foundation Concrete Perimeter, Block
Sewer Public Sewer
Water Public
Architectural Style Ranch/Rambler
Level or Stories 1
Additional Building Above Grade, Below Grade
New Construction N
Schools
Middle Schools North Fork
School District Shenandoah County Public Schools
Others
HOA Fee Include Road Maintenance,Snow Removal,Trash,Common Area Maintenance
Senior Community No
Tax ID 066A102 551
Ownership Fee Simple
SqFt Source Assessor
Special Listing Condition Standard
Read Less Info
Want to know what your home might be worth? Contact us for a FREE valuation!

Our team is ready to help you sell your home for the highest possible price ASAP

Bought with Ann Hundley • Skyline Team Real Estate

"My job is to find and attract mastery-based agents to the office, protect the culture, and make sure everyone is happy! "






