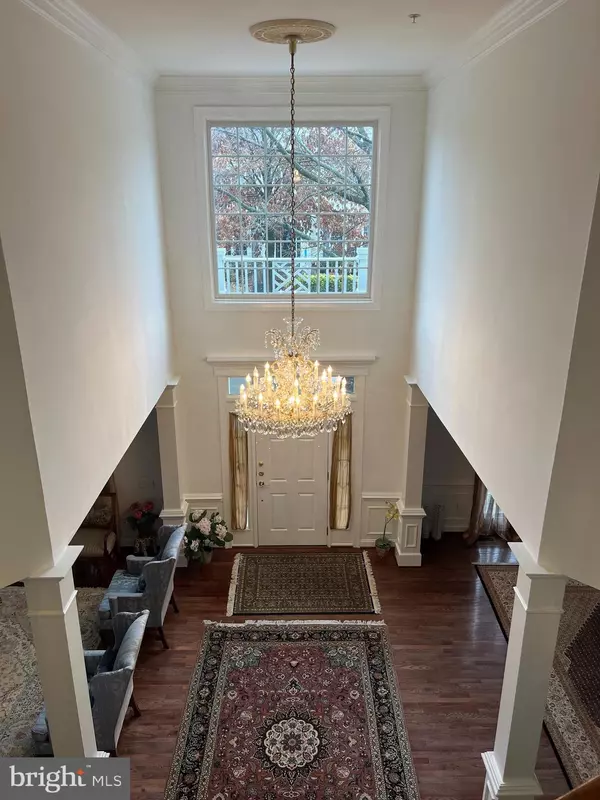$1,560,000
$1,650,000
5.5%For more information regarding the value of a property, please contact us for a free consultation.
6 Beds
7 Baths
7,006 SqFt
SOLD DATE : 09/25/2024
Key Details
Sold Price $1,560,000
Property Type Single Family Home
Sub Type Detached
Listing Status Sold
Purchase Type For Sale
Square Footage 7,006 sqft
Price per Sqft $222
Subdivision Fallsgrove
MLS Listing ID MDMC2119376
Sold Date 09/25/24
Style Colonial
Bedrooms 6
Full Baths 6
Half Baths 1
HOA Fees $95/mo
HOA Y/N Y
Abv Grd Liv Area 5,116
Originating Board BRIGHT
Year Built 2003
Annual Tax Amount $17,349
Tax Year 2024
Lot Size 9,083 Sqft
Acres 0.21
Property Description
NOTE VIDEO SURVEILLANCE ACTIVE / APPRAISAL ON HAND
Welcome to the finest at The Highly Sought Fallsgrove Neighborhood. Beautiful brick colonial meticulously maintained corner lot over 7800 square feet, with hardwood floors over three levels. The main level greets you with an elegant formal living room, a generously sized dinning room, a private library/office, large kitchen with granite countertops, large island that open to a nice family room with a beautiful fireplace, adding to this level a beautiful sun room to enjoy the abundance of natural light. The upper owner's master bedroom suite is complete with extra large bathroom, nice siting room, and expansive walking closet, that connect to an extra Cedar closet. The lower level is full of quality improvements, spacious recreation area, two bedrooms, full kitchen, full bathroom, you walk out to a beautiful patio, with a large fish pound, provides perfect outdoor retreat. The community features a pool, club house, tennis courts, a gym, and playground facilities. Conveniently located near Shady Grove Adventist Hospital, Fallsgroce Shopping Center, mins. from the Metro Station , 270 and 495. SELLER MAY NEED A SHORT RENTBACK
Location
State MD
County Montgomery
Zoning CPD1
Direction North
Rooms
Basement Fully Finished, Heated, Rear Entrance, Walkout Level
Interior
Hot Water Natural Gas
Heating Forced Air
Cooling Central A/C
Flooring Wood, Other, Ceramic Tile
Fireplaces Number 2
Fireplace Y
Heat Source Natural Gas
Exterior
Garage Additional Storage Area, Garage - Front Entry, Garage Door Opener
Garage Spaces 4.0
Amenities Available Club House, Exercise Room, Party Room, Pool - Outdoor, Tot Lots/Playground, Tennis Courts
Waterfront N
Water Access N
Roof Type Shingle
Accessibility None
Attached Garage 2
Total Parking Spaces 4
Garage Y
Building
Story 3
Foundation Concrete Perimeter, Block
Sewer Public Sewer
Water Public
Architectural Style Colonial
Level or Stories 3
Additional Building Above Grade, Below Grade
Structure Type 9'+ Ceilings,High,Dry Wall
New Construction N
Schools
Elementary Schools Ritchie Park
Middle Schools Julius West
High Schools Richard Montgomery
School District Montgomery County Public Schools
Others
Senior Community No
Tax ID 160403376692
Ownership Fee Simple
SqFt Source Assessor
Acceptable Financing Cash, Conventional, FHA, VA, Other
Listing Terms Cash, Conventional, FHA, VA, Other
Financing Cash,Conventional,FHA,VA,Other
Special Listing Condition Standard
Read Less Info
Want to know what your home might be worth? Contact us for a FREE valuation!

Our team is ready to help you sell your home for the highest possible price ASAP

Bought with Fei John Wang • Fei Realty Group

"My job is to find and attract mastery-based agents to the office, protect the culture, and make sure everyone is happy! "






