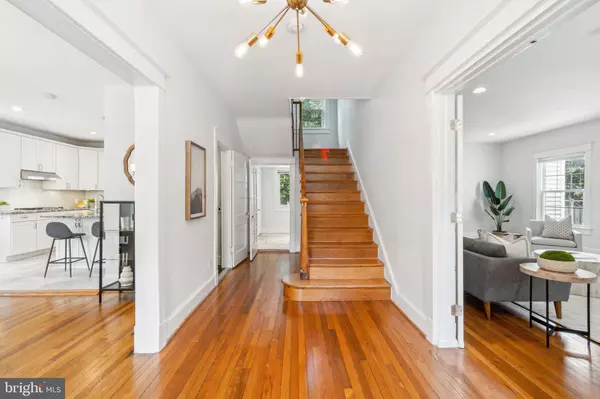$2,100,000
$2,199,999
4.5%For more information regarding the value of a property, please contact us for a free consultation.
7 Beds
5 Baths
4,238 SqFt
SOLD DATE : 09/27/2024
Key Details
Sold Price $2,100,000
Property Type Single Family Home
Sub Type Detached
Listing Status Sold
Purchase Type For Sale
Square Footage 4,238 sqft
Price per Sqft $495
Subdivision Chevy Chase
MLS Listing ID DCDC2149590
Sold Date 09/27/24
Style Colonial
Bedrooms 7
Full Baths 4
Half Baths 1
HOA Y/N N
Abv Grd Liv Area 3,251
Originating Board BRIGHT
Year Built 1923
Annual Tax Amount $11,215
Tax Year 2023
Lot Size 5,683 Sqft
Acres 0.13
Property Description
Come take a look at this majestic detached center hall colonial home in lovely Chevy Chase! A mix of classic elements and modern touches are found throughout the four levels of living space. Move right in or renovate in the existing huge footprint to suit your tastes without the expense of bumping back or building up. The home is much larger than it looks from the street!
The main level has an open, airy feel and the generous scale of the rooms is perfect for entertaining. This level offers a lot of flexibility and has two living rooms: one is grand and formal with a fireplace, while the other is sunken, informal and has sliding glass doors to the patio and backyard. The sunroom off the formal living room is perfect for an office or exercise room. The kitchen has ample granite counter space, newer stainless appliances, a double oven and a bar sink with a reverse-osmosis drinking water filtration system. Immediately adjacent to the kitchen is a stacked laundry center with front loading high efficiency washer and dryer.
The second level includes an especially large primary suite with separate lounging and sleeping areas. Use the space as it is staged, or perhaps create a luxurious dressing area with additional closet space where the current king size bed is located. The primary bathroom has dual sinks and shower heads, with the walls and floors bathed in Carrera marble. Two more bedrooms and a shared hall bathroom round out this floor.
The third level has two bedrooms, both of which can easily fit queen beds, and there is a full bathroom to serve those bedrooms.
The lower level is fully finished with its own private entrance, as well as a connected interior stairway to the main level of the house. It has two bedrooms, a full bathroom, a kitchen and its own laundry area. This is a wonderfully appointed in-law suite and has ADU income potential!
This home has two HVAC systems: one on the top floor that was replaced in 2022 and is zoned for the top two floors, and one in the lowest level that is zoned for the lower and main levels. Most of the windows in this home have been replaced with energy efficient insulated windows which is a substantial value to the new owner. The main level floors are a mix of original and new solid oak, while the second and third levels have beautifully maintained heart of pine flooring.
Enjoy the nearby parks, restaurants, shopping, transportation options and schools. This home is in-bounds for Murch ES, Deal MS and Jackson-Reed HS. This is a wonderfully large home that is move-in ready in a neighborhood that has not seen much inventory lately. Please contact the listing agent with questions or to schedule a showing. Don't forget to check out the 3D Tour!
Location
State DC
County Washington
Zoning R-1B
Rooms
Basement Connecting Stairway, Front Entrance, Fully Finished, Walkout Level, Windows
Interior
Interior Features 2nd Kitchen, Built-Ins, Ceiling Fan(s), Dining Area, Primary Bath(s), Recessed Lighting, Skylight(s), Wood Floors
Hot Water Electric
Heating Forced Air, Programmable Thermostat
Cooling Central A/C, Multi Units, Ceiling Fan(s)
Flooring Hardwood, Ceramic Tile
Fireplaces Number 2
Fireplaces Type Wood
Equipment Dishwasher, Disposal, Dryer, Exhaust Fan, Oven - Double, Refrigerator, Washer, Cooktop
Fireplace Y
Window Features Double Hung,Double Pane,Insulated
Appliance Dishwasher, Disposal, Dryer, Exhaust Fan, Oven - Double, Refrigerator, Washer, Cooktop
Heat Source Electric
Laundry Main Floor, Basement
Exterior
Exterior Feature Patio(s)
Garage Spaces 2.0
Fence Fully
Waterfront N
Water Access N
Accessibility None
Porch Patio(s)
Parking Type Driveway
Total Parking Spaces 2
Garage N
Building
Story 4
Foundation Brick/Mortar
Sewer Public Sewer
Water Public
Architectural Style Colonial
Level or Stories 4
Additional Building Above Grade, Below Grade
New Construction N
Schools
Elementary Schools Murch
Middle Schools Deal
High Schools Jackson-Reed
School District District Of Columbia Public Schools
Others
Senior Community No
Tax ID 1876//0002
Ownership Fee Simple
SqFt Source Assessor
Special Listing Condition Standard
Read Less Info
Want to know what your home might be worth? Contact us for a FREE valuation!

Our team is ready to help you sell your home for the highest possible price ASAP

Bought with Christopher S Burns • TTR Sotheby's International Realty

"My job is to find and attract mastery-based agents to the office, protect the culture, and make sure everyone is happy! "






